Has the House Where Jesus Stayed in Capernaum Been Found?
Italian archaeologists believe they have uncovered St. Peter’s home
026
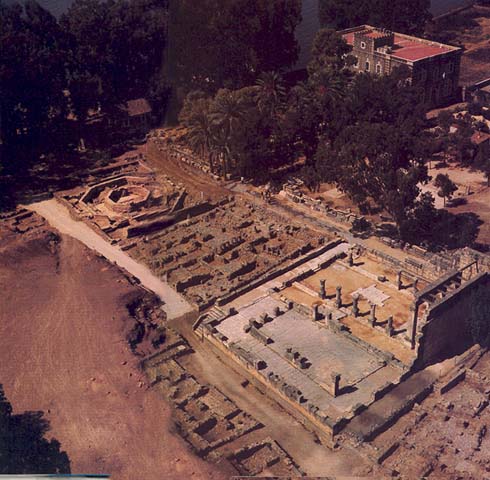
Italian archaeologists claim to have discovered the house were Jesus stayed in Capernaum. Proof positive is still lacking and may never be found, but all signs point to the likelihood that the house of St. Peter where Jesus stayed, near Capernaum’s famous synagogue, is an authentic relic.
Nestled on the northwest shore of the Sea of Galilee, the ruins of Capernaum slumbered peacefully for hundreds of years; indeed, some of its remains went undisturbed for thousands of years. Modern investigation of this site began in the mid–19th century, but even now the earth is still 028yielding new secrets. What the future holds, no one knows.
An American explorer and orientalist, Edward Robinson, first surveyed the site in 1838. Robinson correctly identified some exposed architectural remains as an ancient synagogue, but he did not connect the site with ancient Capernaum.
In 1866, Captain Charles Wilson conducted limited excavations on behalf of the London-based Palestine Exploration Fund. Wilson correctly identified the site as Capernaum and concluded that the synagogue was the one referred to in Luke 7:5, which was built by a Roman centurion who had admired the Jews of Kfar Nahum (Capernauma).
As a result of the British interest in the site, local Bedouin began their own search for treasure. They smashed and overturned ancient architectural members looking for small finds to sell on the local antiquities markets. The Bedouin were soon followed by local Arab contractors who appropriated overturned and broken stones for use in new construction projects.
At last in 1894, the Franciscan Fathers acquired the site in order to protect its precious remains. To ensure that the exposed remains would not be carried away, the Franciscans reburied some of them and built a high stone wall around the property.
Naturally, special Christian interest in the site stemmed from Capernaum’s importance in Jesus’s life and ministry. According to the Gospel of Matthew, Jesus left Nazareth and “settled” in Capernaum (to render the verb literally) (Matthew 4:13). In and around Capernaum Jesus recruited several of his disciples including Peter, who was to become his spiritual fisherman (Mark 1:16–20). Jesus performed a number of miracles in Capernaum—for example, curing the man with the withered hand (Mark 3:1–5). Jesus frequently preached and taught at the Capernaum synagogue (Mark 1:21). In the Capernaum synagogue, Jesus first uttered those mystical words:
“Whoever eats my flesh and drinks my blood possesses eternal life, and I will raise him up on the last day … As the living Father sent me … he who eats shall live because of me. This is the bread which came down from heaven.” (John 6:54–58)
The word of Jesus went forth first from Capernaum. Capernaum was not only the center of Jesus’s Galilean ministry, but it was also the place of his longest residence.
Where did Jesus live in Capernaum? While we are not told specifically, the fair inference seems to be that he lived at Peter’s house. We are told that Jesus “entered Peter’s house, [and] saw his mother-in-law lying sick with a fever … ” (Matthew 8:14). That evening he was still at Peter’s house (Matthew 8:16). Apparently Jesus lived there. In Mark we read that “when he [Jesus] returned to Capernaum after a few days, someone reported that he was at home” (Mark 2:1). The home referred to, it seems, is Peter’s house. This same passage from Mark speaks of four men digging through the roof of the house to lower a paralytic on a pallet so that Jesus could heal him:
“And when he returned to Capernaum after a few days, someone reported that he was at home. And many were gathered, so many that they did not have any room, even about the door. And he was speaking the word to them. And they came bringing to him a paralytic, carried by four men. And since they could not get 029to him because of the crowd, they took apart the roof where he was. And when they had dug out a hole, they lowered the pallet on which the paralytic lay.
And when Jesus saw their faith, he said, ‘My son, your sins are forgiven.” (Mark 2:1–5). See “Arise, Take up Thy Bed and Walk,” a late Renaissance painting of this Bible scene by the Flemish artist, Jan van Hemessen, in Books in Brief, in this issue.
Until 1968, the primary focus of excavations at Capernaum was the synagogue. This is understandable. It is indeed a magnificent building of shimmering white limestone that stands out in stark contrast to the rough black basalt of the surrounding houses. The synagogue was constructed on a platform to conform with the rabbinic injunction to build the synagogue on the highest point in the town.b The synagogue is entered by a flight of steps on either side of the platform. The entrance facade contains three doors facing Jerusalem.
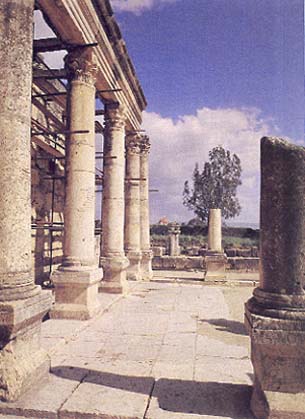
Inside the synagogue, two rows of stone benches, probably for elders who governed the synagogue, line the two long walls. The other congregants sat eastern fashion on mats on the floor.
Two rows of columns divide the main prayer room into a central nave and two side aisles. Parallel to the back wall, a third row of columns creates a third aisle in the rear of the main room. Adjoining the main room was a side room that was no doubt used for a variety of community functions—as a school, a court, a hostel for visitors, a dining hall, a meeting place. In antiquity, the synagogue served all these functions.
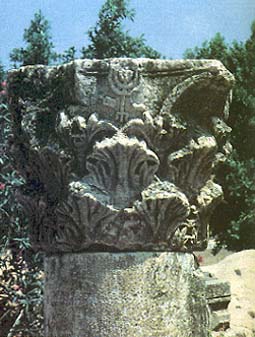
When this synagogue was first excavated by the Franciscan Friar Gaudentius Orfali in the 1920s, Friar Orfali identified it as the synagogue in which Jesus had preached and performed miracles. Today, however, all competent scholars reject this dating of the Capernaum synagogue. In 1968, the Franciscans renewed their excavations in the synagogue under the direction of two Franciscan fathers, Virgilio Corbo and Stanislao Loffreda. This pair of Italian scholars concluded that the synagogue dated to the fourth or fifth century A.D. Their dating was based primarily on a hoard of 10,000 coins they found under the synagogue floor. This new conclusion set off a lively debate, still unresolved, among scholars who had previously contended that the building should be dated to the late second or third century A.D.
Whatever the date of the surviving Capernaum synagogue, it is likely that the Capernaum synagogue in which Jesus preached stood on this same spot—although this cannot be proved. As we know from other communities, synagogue sites rarely change within a town. A new synagogue is simply reconstructed on the site of the old one. Recently, traces of earlier buildings have been found below the extant Capernaum synagogue. Judging from the size of these earlier buildings and the paving on their floors, they were probably private homes. One of these earlier remains may 030well be of a home converted into a synagogue in which Jesus preached.
The excavations undertaken by the Franciscans beginning in 1968 went far beyond the synagogue, however. The Franciscans also worked to uncover the town of which the synagogue was a part. It was in this connection that they discovered what was probably St. Peter’s house where Jesus stayed when he lived in Capernaum.
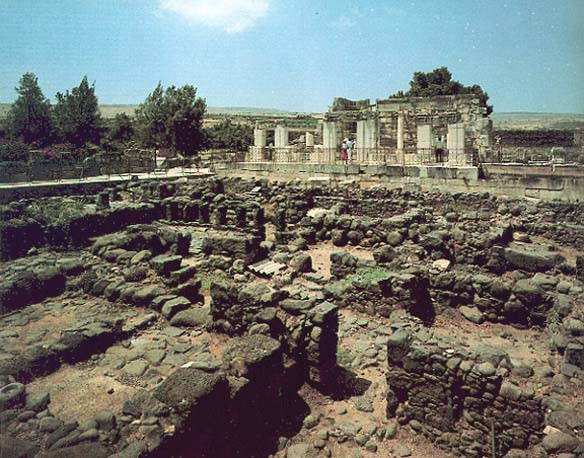
Indeed, it was while investigating the context of the synagogue that they became especially interested in the remains of an unusual octagonal-shaped building 84 feet south of the synagogue, opposite the synagogue facade facing Jerusalem. This octagonal building had long been known and, along with the synagogue, it was frequently mentioned in medieval travelers’ accounts.
Friar Orfali had done some work on the octagonal building in the 1920s. His plan showed the building as consisting of three concentric octagons. He found only four sides of the largest octagon, which was about 75 feet across; he assumed the other sides had been replaced by later construction. The second octagon was about 57 feet across; and the smallest 26 feet. The smallest octagon had rested 031on eight square pillars crowned by arches to hold the roof. The building had been paved with mosaics, traces of which remained. Inside the smallest octagon was an octagonal mosaic band of lotus flowers in the form of a chalice; in the center of this mosaic was a beautiful peacock, an early Christian symbol of immortality. Unfortunately, the head and feet of the peacock had been destroyed.
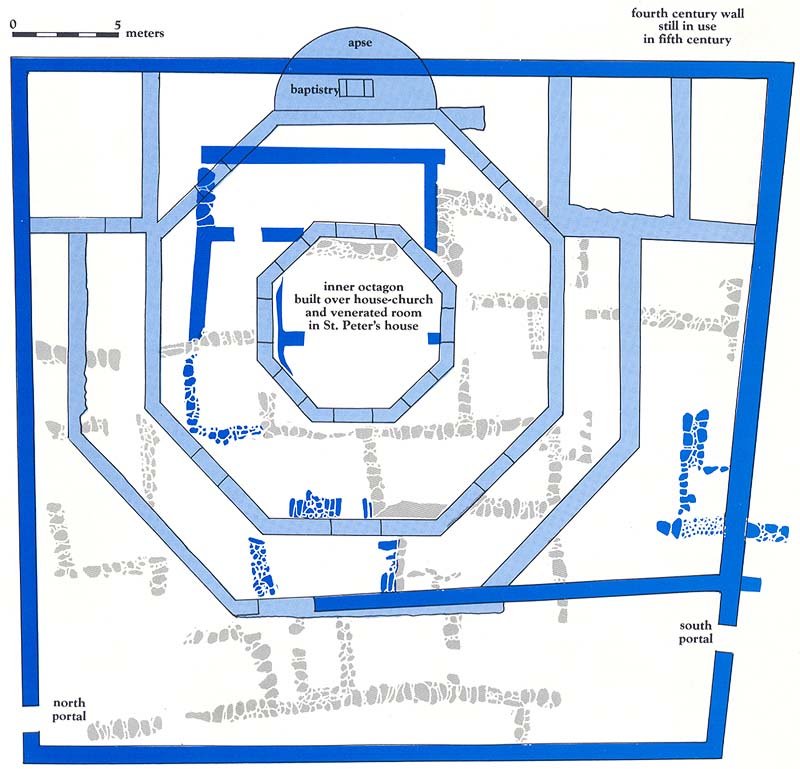
Opinion regarding the octagonal building varied. Local guides invariably pointed it out to gullible tourists as the house of St. Peter, although its identification even as a private residence was not accepted by most scholars. Some suggested the concentric octagons were the public fountains of ancient Capernaum. The best scholarly view, however, was that it was an ancient church. Friar Orfali identified the building as a Byzantine baptistry, citing similar octagonal structures in Europe, such as San Giovanni in Fonte of Ravenna.
When Corbo and Loffreda renewed excavations in 1968, they discovered an apse together with a baptistry on the east side of the middle octagon—which was why the third or outer octagon did not close. The building was oriented by the apse to the east, the orientation of most ancient churches. The discovery of the eastward-oriented apse and the baptistry removed any doubt that the structure was in fact an ancient church. The Franciscans dated it to the middle of the fifth century A.D. In its first phase, the church consisted of but two concentric octagons. The outer partial octagon was added later to form a portico on five of the eight sides—on the north, west, and south. The other three sides were occupied with the apse and two sacristiesc on either side of the apse. The precise date of these additions has not been determined.
But why was the church built in the shape of an octagon? The answer is that octagonal churches were built to commemorate special events in Christian history which supposedly occurred at the site. For example, the Church of the Nativity in Bethlehem was built in an octagonal form 033by the Emperor Constantine in the fourth century A.D., supposedly directly over the cave where Jesus was born. The octagon in the Bethlehem church was intended to mark this spot. Presumably the octagonal church at Capernaum was intended to mark some other site of special importance in Christian history.
It is reasonable to assume, therefore, that this octagonal church at Capernaum was a memorial church. Some scholars believed that the octagonal church was built to memorialize Jesus’s temporary residence in Capernaum and may well have been connected with ancient memories or traditions regarding the location of St. Peter’s house, also called “the house of Simon and Andrew” in Mark 1:29.
When the Franciscan archaeologists, in their renewed excavations, dug beneath the mosaic floor of the church they found some hard evidence to support this speculation.
Directly beneath the octagonal church they found the remains of another building which was almost certainly a church, judging from the graffiti on the walls left by Christian pilgrims. For example, a graffito scratched on one wall reads, “Lord Jesus Christ help thy servant … ” A proper name followed in the original but is no longer readable. Another graffito reads, “Christ have mercy.” Elsewhere on the walls crosses are depicted. The graffiti are predominantly in Greek, but some are also in Syriac and Hebrew. The presence of Hebrew graffiti suggests that the community may have been composed of Jewish-Christians at this time.
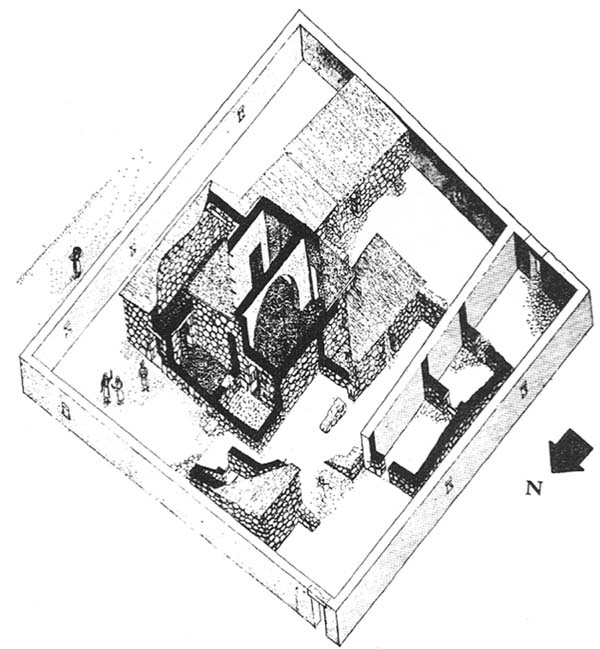
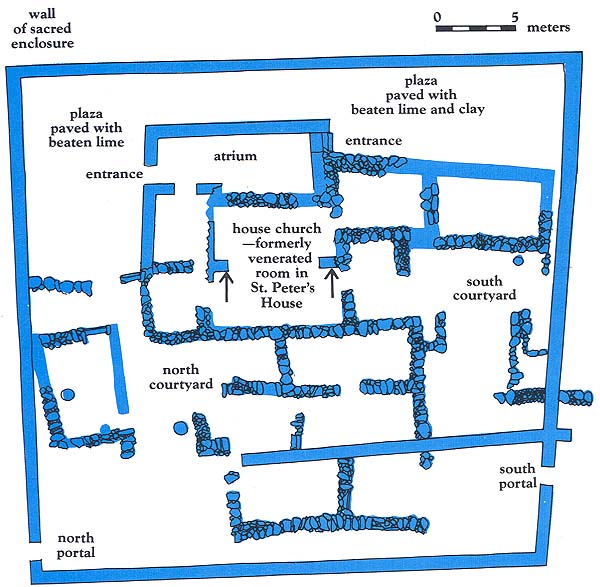
The central hall of this lower church is 27 feet long and 25 feet wide. The roof was supported by a large two-story-high arch over the center of the room. Two masonry piers made of worked basalt blocks, found against the north and 034south walls of the room, supported the arch. In addition to the bases of the piers, the excavators found two voussoirs, or wedge-shaped stones, from the arch that once supported the roof. The voussoirs were still covered with plaster and paint.
Two doors on the south and one on the north allowed easy access to the central hall. Smaller rooms (9 feet × 12 feet) adjoined the hall on the north. A long narrow room (10 feet × 27 feet) on the east is called the atrium by the excavators. Outside the atrium, which probably served as an entryway into the central hall, is a thoroughfare paved with hard-packed beaten earth and lime, providing a good solid surface for heavy foot traffic.
The central hall was plastered all over and then painted in reds, yellows, greens, blues, browns, white and black, with pomegranates, flowers, figs and geometric designs. Other objects almost surely appeared, but the fragmentary nature of the plaster makes interpretation difficult. The entire church complex was surrounded by a wall about 88 feet long on each of its four sides.
This church complex we have just described was its final phase only, just before the octagonal church was built directly above it. This was how it existed in the late fourth century However, the origins of this fourth century church are of a far earlier time.
According to the excavators, the central hall of this church was originally built as part of a house about the beginning of the Early Roman period, around 63 B.C. Not all the house has been excavated, but almost 100 feet north to south and almost 75 feet east and west have been uncovered. This house was originally built of large, rounded wadi stones of the rough black basalt that abounds in the area. Only the stones of the thresholds and jambs of the doors had been worked or dressed. Smaller stones were pounded between the larger ones to make the wall more secure, but no mortar was used in the original house. Walls so constructed could not have held a second story, nor could the original roof have been masonry; no doubt it was made from beams and branches of trees covered with a mixture of earth and straw. (This is consistent with the tale of the paralytic let down through a hole in the roof). The archway was probably built inside the central room of the house in order to support a high roof when the house was later converted to a church.
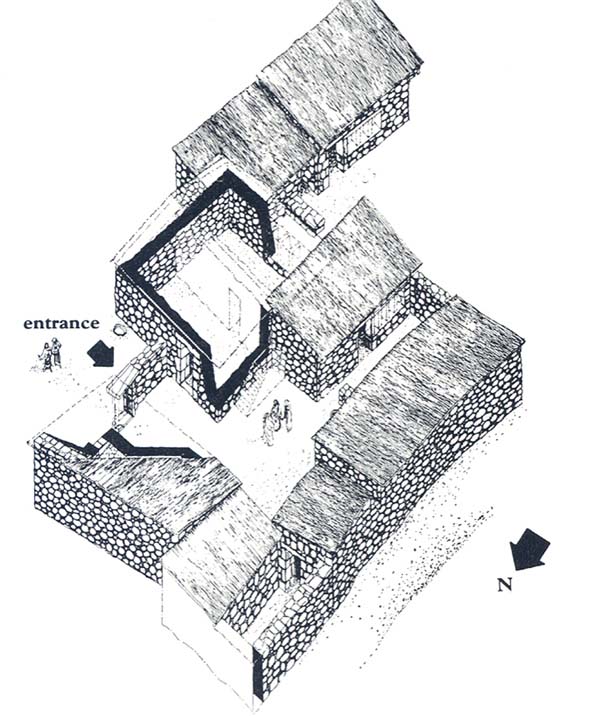
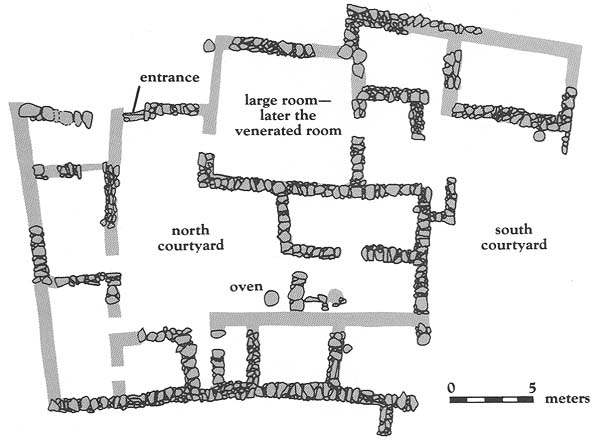
The original pavement of the room also consisted of unworked black basalt stones with large spaces between. Here the excavators found pottery sherds and coins that helped date the original construction. (Such a floor of ill-fitting stones enables us easily to understand the parable of the lost drachma in Luke 15:8.)
The original house was organized around two interior courtyards, as was customary in the Roman period. The outside entrance on the east side opens directly into the north courtyard.
This courtyard was probably the main work area for the family that lived here. A round oven, where the family’s food was no doubt prepared, was found in the southwest corner of this courtyard. This courtyard was surrounded by small rooms on the north and west. On the south was the largest room of the house. It was this room that later had the arch built into it so that its roof could be raised after the room became the central hall of the house-church. As originally built, the room had two entrances, one on the south and a second on the north. The room originally measured about 21 feet by 20 feet, a large room by ancient standards.
The southern door of this room led into the house’s second courtyard. This courtyard may have been used for animals or for work areas associated with whatever house industry was engaged in by the owners. Curiously enough, several fishhooks were found beneath one of the upper pavements from the later house-church, although this does not prove that the inhabitants of the original house were fishermen.
For all intents and purposes, this house as originally built is indistinguishable from all other houses of ancient Capernaum. Its indoor living area is somewhat larger than usual, but overall it is about the same size as other houses. Its building materials are the usual ones. It was built with no more sophistication than the others in the region. In short, there is nothing to distinguish this house from its neighbors, except perhaps the events that transpired there and what happened to it later.
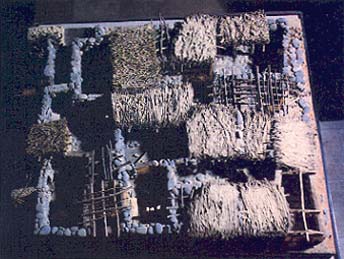
During the second half of the first century A.D., someone did mark this house off from its neighbors. Perhaps as early as the middle of the first century A.D. the floor, walls, and ceiling of the single large room of the house were plastered. This was unusual in ancient Capernaum. Thus far, this is the only excavated house in the city with plastered walls. In the centuries that followed, the walls were re-plastered at least twice. The floor too was replastered a number of times.
The pottery used in the room also changed when the walls were plastered. The pottery that dates to the period before the walls were plastered is much like the pottery found in other houses designed for domestic use—a large number of cooking pots, bowls, pitchers, juglets, and a few storage jars. Once the room was plastered, however, we find only storage jars and the remains of some oil lamps.
The activities associated with the building obviously changed. No longer was the preparing and serving of food a major activity. Judging from the absence of bowls, people were no longer eating on the premises. The only activity that persisted was the storage of something in the large, two-handled storage jars of the period. Unfortunately, we 035cannot be sure what was stored. Within the thin layers of lime with which the floor was plastered and re-plastered, the excavators found many pieces of broken lamps.
At this time in early Roman history the only rooms that were plastered in such poor houses were important ones in which groups of people regularly gathered. Plaster provides a reflective surface and aids illumination. Both the plastering and the absence of pottery characteristic of family use combine to suggest that the room, previously part of a private home, was now devoted to some kind of public use. In view of the graffiti that mention Jesus as “Lord” and “Christ” (in Greek), it is reasonable to conclude, though cautiously, that this may be the earliest evidence for Christian gatherings that has ever come to light.
We have already referred to the fact that during the approximately 300 years that the building served as a so-called house-church, over a hundred graffiti were scratched on the plastered walls. These include, by our count, 111 Greek inscriptions, 9 Aramaic, 6 or perhaps as many as 9 Syriac in the Estrangelo alphabet,d 2 Latin, and at least 1 Hebrew inscription. Various forms of crosses, a boat, and perhaps a monogram, composed of the letters from the name Jesus, also appeared.
According to the Franciscan excavators, the name of St. Peter appears at least twice in these inscriptions. Many scholars are highly skeptical of these readings—and with good reason. Unfortunately, the scholarly publication of these very difficult inscriptions does not allow completely independent verification of the excavators’ conclusions because of the poor quality of the photographs. But even accepting the Franciscan expedition’s drawings of what they see on these plaster fragments, there are still problems.e
Let us look more closely at these inscriptions allegedly referring to St. Peter. One, according to the excavators, is a Latin and Greek inscription that refers to “Peter, the helper of Rome.” This of course would be astounding, if this is what it actually said. If we look at the photograph of the inscription, it is difficult to see anything more than a “mare’s nest” of jumbled lines.
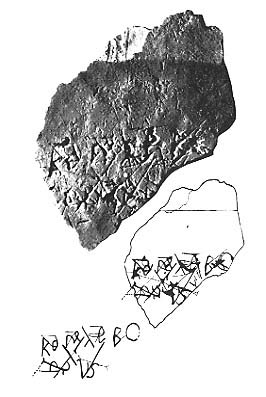
However, the epigrapher of the expedition, Emmanuele Testa, provides us with a drawing of the scratchings on the plaster fragment, which appears to be a faithful reproduction of what we called the “mare’s nest.”
From this, the epigrapher extracted in another line drawing what the excavators see—letters in an inscription.
The excavators see XV scratched over the underlying inscription. We see instead two large XX’s apparently scratched over the inscription in an effort to deface it, but this is a small point. 036The excavators read the underlying inscription:
RO M AE BO …
PETR US
The first four letters of the name Peter (PETR), we are told, are in the form of a monogram—a cluster of letters. “Rome” is in Latin, as is “Petrus.” BO is taken as a Greek word BO[H
To the senior author of this article, the strokes which compose two of the letters of the name Peter, T (cocked to the right) and U (appearing as V in the drawing) are rather clearly part of the two XX’s incised over the underlying inscription. So we are really left with pure ambiguity.
The word ROMAE is possible, but the MA does not look like anything at all to our eyes. Other readings are possible, especially because horizontal lines appear above the three groups of letters in the first line, which suggests that each of the three groups is a Greek abbreviation.
The excavators see a second reference to St. Peter in another graffito on a plaster fragment, this time in Latin but in Greek letters.
| (Pi) | (Epsilon) | (Tau) | (Rho) |
(Upsilon)
|
(Lunate Sigma) |
The excavators’ photograph and drawing of the fragment are printed together below.
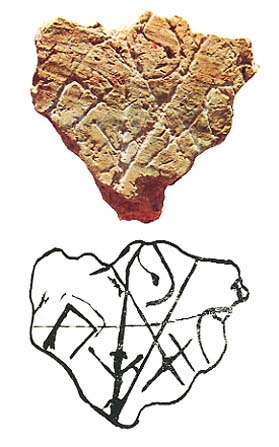
The first letter (Pi) seems clear on the left. The last letter (C) is broken off at the end of the fragment. According to the excavators, the third, fourth, and fifth letters (Tau, Rho and Upsilon) are combined in a monogram to form a cross, with another cross to the right. To the senior author of this article, however, critical elements in the putative monogram are part of two XX’s defacing the underlying inscription, XX’s similar to those in the other “Peter” inscription. Moreover, what the excavators see as a sigma appears rather clearly to be an omicron.
Even if these were references to the name Peter, they could well be references to pilgrims named Peter who wrote on these walls, rather than invocations of the name of St. Peter. For these reasons, we are skeptical of this alleged inscriptional support for identifying the original house as St. Peter’s.
With what, then, are we left?
Was this originally St. Peter’s house where Jesus stayed in Capernaum?
Reviewing the evidence, we can say with certainty that the site is ancient Capernaum. The house in question was located 84 feet south of the synagogue. Although the extant synagogue dates somewhere between the late second century and early fifth century, it is likely that an earlier 037synagogue stood on this same site.
The house in question was originally built in the late Hellenistic or early Roman period (about 60 B.C.). It was constructed of abundantly available, rough, black basalt boulders. It had a number of small rooms, two courtyards and one large room. When it was built, it was indistinguishable from all the other houses in the ancient seaside town.
Sometime about the middle of the first century A.D. the function of the building changed. It was no longer used as a house. Domestic pottery disappeared. The center room, including the floor, was plastered and replastered. The walls were covered with pictures. Only this center room was treated in this way. Christian inscriptions, including the name of Jesus and crosses, were scratched on the walls; some may possibly refer to Peter. Remnants of oil lamps and storage jars have been recovered. Fishing hooks have been found in between layers on the floor.
In a later century, two pilasters were erected on the north and south walls of this room; the lower parts of the pilasters have been found in the excavations. These pilasters supported a stone arch which in turn supported a new roof, no longer a light roof of branches, mud and straw, but a high masonry roof. On the eastern side of what had now become a house-church, an atrium was constructed in the fourth century about 27 feet long and 10 feet wide. Finally, a wall was built around the sacred compound.
This house-church survived into the mid-fifth century. Then precisely over the now plastered central room, an octagonal church was built, covering the same area and with the same dimensions. This was the kind of structure used to commemorate a special place in Christian history.
In addition, we know that as early as the fourth century, Christian pilgrims on visits to the site saw what they believed to be St. Peter’s house. Sometime between 381 A.D. and 395 A.D. a Spanish nun named Egeria (Etheria) visited the site and reported in her diary that she had seen the house of St. Peter which had been turned into a church: “In Capernaum a house-church (domus ecclesia) was made out of the home of the prince of the apostles, whose walls still stand today as they were.” A similar report appears in the diary of the anonymous sixth-century A.D. Italian traveler known as the Pilgrim of Piacenza. However, by this time the octagonal church had been constructed, so he refers to a church that had been built on the site: “We came to Capernaum to the house of St. Peter, which is now a basilica.” Thus, even from this very early period, the site was associated with St. Peter’s house.
Is this then the house of St. Peter? It cannot be confirmed—certainly not by inscriptions referring to St. Peter. But a considerable body of circumstantial evidence does point to its identification as St. Peter’s house. Though we moderns search for proof, that hardly mattered to those ancient pilgrims who scratched their prayers on the walls of the house-church in the belief that this was, indeed, St. Peter’s house. So, for that matter, what “proof” does a modern pilgrim need?
Italian archaeologists claim to have discovered the house were Jesus stayed in Capernaum. Proof positive is still lacking and may never be found, but all signs point to the likelihood that the house of St. Peter where Jesus stayed, near Capernaum’s famous synagogue, is an authentic relic. Nestled on the northwest shore of the Sea of Galilee, the ruins of Capernaum slumbered peacefully for hundreds of years; indeed, some of its remains went undisturbed for thousands of years. Modern investigation of this site began in the mid–19th century, but even now the earth is still 028yielding new secrets. What […]
You have already read your free article for this month. Please join the BAS Library or become an All Access member of BAS to gain full access to this article and so much more.
Already a library member? Log in here.
Institution user? Log in with your IP address or Username
Footnotes
A sacristy is a room or building connected with a religious house, in which the sacred vessels, vestments, etc., are kept.
The Estrangelo alphabet is one of the most common of the Syriac alphabets. It probably first came into use in the first or second century A.D. and was most common in the third and fourth centuries A.D. Although its frequency then declined, it is still in use today.
