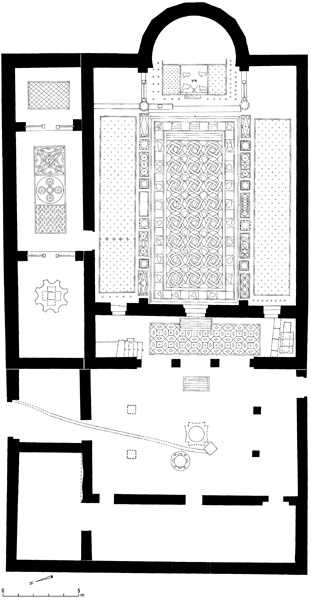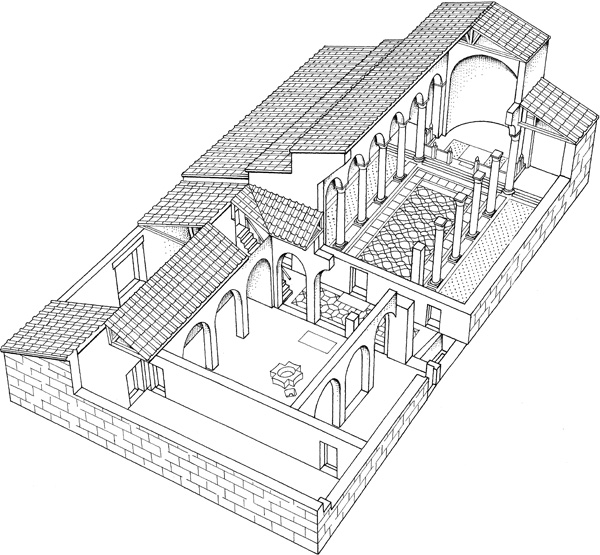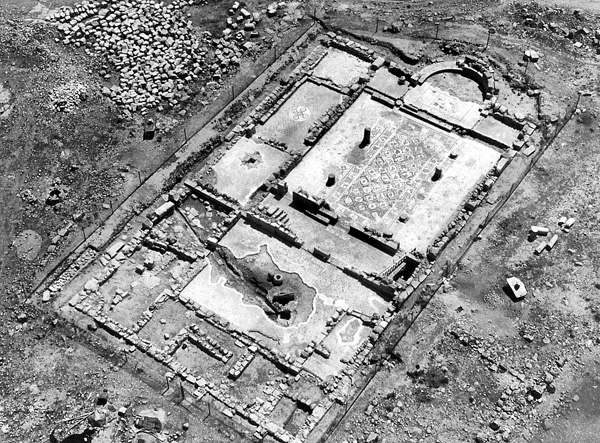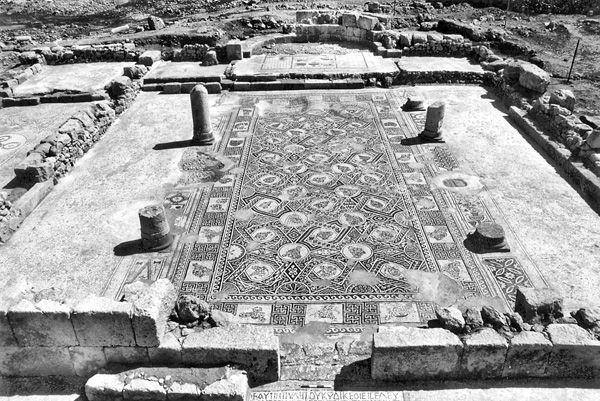‘Anab el-Kebir
THE SITE
Khirbet ‘Anab el-Kebir lies about 5 km southwest of the town of Dhahirieh in the southwestern Hebron Hills. The site should be identified with ‘Anab in the territory of the tribe of Judah (Jos. 15:50), and with ‘
THE CHURCH COMPLEX
ARCHITECTURE. The church is a basilica (external dimensions, including the apse, of 38 by 20 m) with a central, external apse protruding from the east end of the building. The complex is divided into four sections: an atrium, a narthex, a main hall terminating at the eastern end in an apse with two small rooms on both sides of the bema, and a northern wing.
Three building phases were found. The hall and narthex were built in the first phase, dated to the sixth century CE. The atrium and the northern wing were added and changes were made to the narthex during the second phase, dated to late in the sixth century CE. Images on the mosaic pavement and on the marble chancel screens were defaced and changes were made to the atrium in the third phase, dated to the eighth century CE. During the Mameluke period, the western section of the atrium was apparently used as a farmhouse.
Entry to the church complex was from the north, through a broad opening to a foyer, which leads into a rectangular atrium (13.5 by 8.2 m). In the center of the atrium is a cistern and on its northern, western, and southern sides are rooms. Three openings, separated by two piers, lead from the atrium into the narthex (13 by 2.8 m). In the southern part of the narthex is a grave, built below the floor level and covered by five flagstones. In the northern part is a staircase leading to a second story, apparently located above the northern wing and the galleries.

There are three openings in the eastern wall of the narthex: a wide middle entrance leading into the nave and flanked by two narrower entries, each leading to an aisle. Each aisle ends on its eastern side in a rectangular room. The width of the bema corresponds to the width of the nave. Separating the nave from each of the aisles is a row of columns with Corinthian capitals that supported stone arches.

An opening in the middle of the northern wall of the church leads into the northern wing, which contains a chapel on the eastern side and a baptistery on the western. The chapel is a rectangular hall (7.8 by 4.3 m). East of it is an elevated, rectangular bema demarcated by a chancel screen. The baptistery is rectangular (6.4 by 4.2 m) and entered from the chapel by an opening between two chancel screens. In the center of the room is a cruciform baptismal font, stone-built and plastered.

MOSAICS AND INSCRIPTIONS. The central pavement of the nave consists of an intricate, colored, geometric mosaic formed by rows of alternating round and eight-sided medallions, 38 in all. Along the borders of the carpet and in the corners are half and quarter circles containing images of conch shells. The carpet itself is framed by a border consisting of assorted architectural motifs. Each medallion is filled with a representation of a different bird, portrayed with its legs toward the west. All the birds were defaced during the iconoclastic movement, although in many cases it is still possible to identify various body parts, particularly feet and beaks. The defacement has precluded the identification of most of these winged creatures, but it seems that some were song-birds, and others, birds of prey depicted with their wings spread. One medallion contains a bird, defaced, inside a cage with a small opening and a ring on its upper part.

At the east end of the pavement is a Greek inscription of three lines covering the entire width of the mosaic. The framed inscription is only partially preserved, and measures 3.64 by 0.45 m. The translation of the text (with completions) reads as follows: “Under the most saintly and blessed Bishop…and the most God-loving Choriscopus Elias (?) and Sergius (?) and Ouletos and Anianos the priests, the (halls) here were paved with mosaics.”
The middle mosaic carpet is enclosed by a wide frame consisting of rectangular medallions containing birds facing the center of the carpet, and an alternating meander pattern. The three eastern medallions, located in front of the altar, each contain a Greek inscription naming the craftsmen who created the mosaic: (the northern) “May God grant long life to Samuel who made the mosaic”; (the middle) “May God grant long life to Thomas who made the mosaic”; (the southern) “May God grant long life to Theophanes who made the mosaic.” The medallion in the northeastern corner of the frame, next to the corner of the bema, is the only one with a bird that was not defaced. A wooden ambo, not preserved, probably stood here and covered the bird, protecting it from view and defacement. Among the other images in the medallions around the central carpet are two birds that apparently stood on opposite sides of two grape clusters, a defaced peacock, and the remains of a double basket laden with fruit and flanked by other defaced birds. Between the pillars are five rectangular mosaic pavements adorned in geometrical motifs.
The colored mosaic pavement of the bema was found complete, unlike that in the apse. In the middle of the bema is a large rectangular pavement divided into three sections: the central scene depicts an amphora and in each of the corners of the carpet is an animal, apparently a lion, facing the amphora. Below the amphora are two one-line Greek inscriptions, each containing variations of the name Father Ulpianus; and below the Greek inscriptions is a Syrian inscription of two lines. The central carpet is flanked by carpets with plant-bud decorations.
The narthex is paved in a white mosaic of large tesserae. In its center is a colored carpet of simple geometric motifs combined with interlocking octagons. Facing the central entry leading from the narthex to the nave is a six-line Greek inscription following the depiction of a cross: “This is the gate of the Lord; the righteous shall enter through it. This work was done under the most God-loving priests George and Anianos, in the month of May of the 4th indiction, for the salvation of the benefactors, Silvanus and Zacharias. Lord, save Stephen.”
The atrium yard is entirely paved in a coarse, white mosaic. In its center, opposite the central opening leading to the narthex, is a six-line Greek inscription, entirely preserved, reading: “Under our most holy bishop John, and the most God-loving Barachios the priest, and Sabinus the deacon and hegumen, this work was done in the month of June of the 4th indiction, under the care of Silvanus, for the salvation of the benefactors.”
The chapel in the north wing has a colored mosaic of three panels: the western panel is adorned in patterns of ivy leaves, the middle panel in a geometric composite, and the eastern panel contains a small amphora surrounded by a mixed geometric pattern. The chapel’s bema and baptistery have a white mosaic pavement.
THE CAVE TOMB. About 30 m north of the church is a burial cave, belonging most likely to the local inhabitants. The opening in the eastern wall leads into a burial chamber of seven rectangular loculi. The graves are arranged in two rows, with four in the western row and three in the eastern. A small bronze cross was discovered during the excavation of the burial chamber.
THE WINE AND OIL PRESSES. Both wine and oil presses were found some 50 m northwest of the church. The winepress consists of a rectangular treading surface with the remains of a white mosaic pavement of large stones. To the southwest of this surface are two rectangular pit depressions and north of these is a large collecting vat. About 20 m north of the winepress, an oil press basin carved into the stone surface was surveyed. The circumference of the basin is 2.3 m and its height is 0.6 m. At its center is a circular depression that originally supported the crushing stone.
YITZHAK MAGEN, YUVAL PELEG, IBRAHIM SHARUKH
THE SITE
Khirbet ‘Anab el-Kebir lies about 5 km southwest of the town of Dhahirieh in the southwestern Hebron Hills. The site should be identified with ‘Anab in the territory of the tribe of Judah (Jos. 15:50), and with ‘
THE CHURCH COMPLEX
ARCHITECTURE. The church is a basilica (external dimensions, including the apse, of 38 by 20 m) with a central, external apse protruding from the east end of the building. The complex is divided into four sections: an atrium, a narthex, a main hall terminating at the eastern end in an apse with two small rooms on both sides of the bema, and a northern wing.
