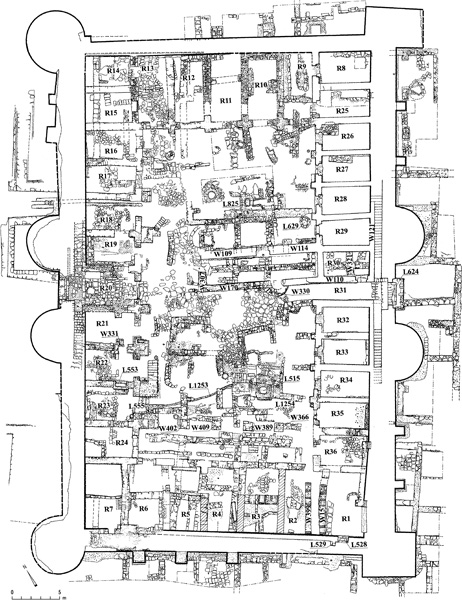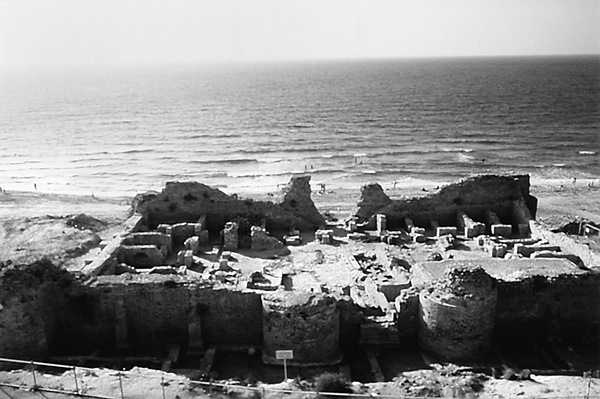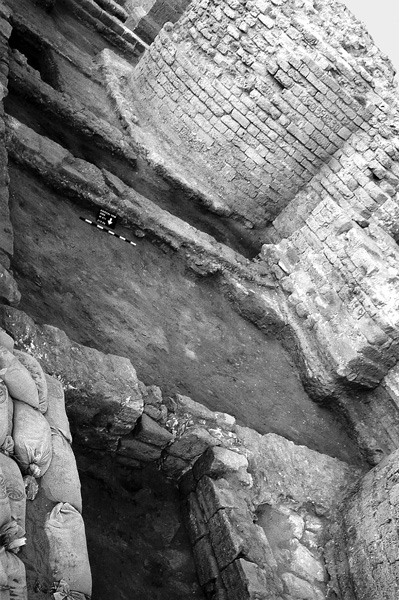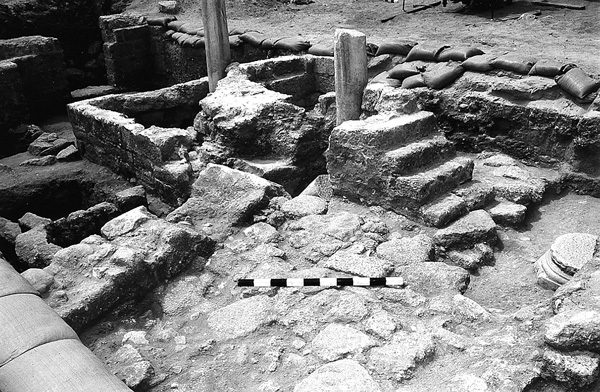Ashdod-Yam
THE CITADEL
The citadel of Ashdod-Yam, situated on the Ashdod shoreline, was built atop the ruins of the Byzantine city at the site (Azotus Paralius), now covered by sand dunes. The citadel was surveyed in 1970 by A. Kloner and A. Berman. In 1985 the area of the eastern gate of the citadel was excavated by Y. Porath and S. Pipano. Three seasons of excavation were conducted from 1997 to 1999 in the citadel on behalf of the Israel Antiquities Authority, under the direction of D. Nachlieli, Y. Masarawah, M. Ein-Gedi, and F. Sontag.
The 1997–1999 excavations extended over the entire area of the citadel. Ceramic finds indicate that it was constructed in the Umayyad period. The latest find discovered in the excavations dates to the Crusader period; hence, the citadel probably remained in use until then. As the loci uncovered in this excavation were disturbed, it was difficult to clearly assess the different phases of construction. It has a rectangular plan (60 by 40 m) with a central courtyard, and is built of well-dressed kurkar stones (0.4 by 0.2 m) bonded with lime mortar. The citadel’s wall (maximum width 2 m) is reinforced on the outside by piers constructed at fixed intervals of 3–4 m; it is preserved to a maximum height of 8 m. Eight towers are incorporated into the wall: four are corner towers, the two eastern or inland towers are square and the two western or seaside towers are round; and four are semicircular towers guarding the two gates. Vaulted rooms, largely collapsed, are built along the inside of the citadel wall.
THE SOUTHERN WALL. Along the length of the southern wall are seven elongated rooms (R1–R7). The five middle rooms have wide openings leading to the citadel courtyard; the openings were narrowed in a later phase. The rooms appear to have been constructed together with the citadel.
THE NORTHERN WALL. Seven rooms (R8–R14) are built along the northern wall. The five middle rooms have wide openings that are built between two piers and lead to the citadel courtyard; these were blocked in a later phase.
THE WESTERN WALL. Eight elongated rooms (R16–R19 and R21–R24) are built along the western wall, in the center of which is the sea gate. Each of the six rooms has three openings, one leading to the citadel courtyard and two leading to adjacent rooms. It is clear that the western row of rooms was built after the construction of the northern and southern rows of rooms.

The sea gate includes an entry room (R20) flanked by guard rooms (R19, R21). The gate threshold, made of a marble column in secondary use, was exposed in the stone-paved entry room. The threshold groove is chiseled over the length of the column and there are door hinges. Two staircases lead from the entry room to the wall and towers to the north and south. Three openings were installed in the northern guardroom: (1) a northern, arched opening, entirely preserved, leading to a series of rooms to the north; (2) a southern opening leading to the entry room, sealed in a later phase following the collapse of the rooms; and (3) an eastern opening leading to the citadel’s courtyard.

THE EASTERN WALL. Ten rooms (R26–R30, R32–R36) abut the eastern wall, at the center of which is the land gate corridor (R31). Each of the rooms has an opening in its western wall leading to the citadel courtyard, except for one room (R30), where the opening is in the southern wall. These rooms appear to postdate the construction of the citadel.

Three phases were discerned in the land gate. The first, the citadel’s construction phase, consists of an arched gate with a paved yard (L624) in front of it and two staircases leading from the yard to the wall and towers to the north and south. In the second phase the gate was sealed and a wall (W121) was built next to the staircases to the west, continuing northward and southward and functioning as the eastern wall of the citadel’s row of eastern rooms built in this phase. The two staircases were covered with an arched roof, partially incorporated into the wall that blocked the gate. In the third phase the paved yard in front of the sealed gate was filled up to the top of the blockage. A building addition was constructed on the outer side of the wall blocking the gate, apparently used as a base for a bridge that led into the citadel. The staircases were blocked in this phase and no longer used.
THE CITADEL COURTYARD. Various architectural remains were uncovered in the courtyard. The northern part of the courtyard was occupied by a small bathhouse that included a well, two plastered bathtubs, and a furnace for heating water. Four ceramic pipes conveyed water from the furnace to the four corners of the eastern bathtub (L825). Uncovered in the center of the courtyard were the foundations of a mosque (13 by 3 m) oriented east–west, the

The rooms were filled with earth and stones during the citadel’s last phase, probably during the Crusader period. In several places on top of this fill were plaster floors and walls carelessly built of beach-rock, thus altering the internal partition of the courtyard. Fragments of other carelessly built walls from later buildings were found in the area of the courtyard, especially around the well. Also attributed to this phase is a tabun (L629).
THE FINDS. The ceramic assemblage found below the citadel’s floors dates to the fifth–sixth centuries CE. Finds lacking clear stratigraphic context dating to the Umayyad (seventh–eighth centuries CE), Abbasid, Fatimid, and Crusader periods were discovered on the floors of the citadel. These included, in addition to ceramics, marble elements in secondary use, among them church columns and capitals, and copper vessels, metal, bones, and coins.
DOV NACHLIELI
The Citadel
THE CITADEL
The citadel of Ashdod-Yam, situated on the Ashdod shoreline, was built atop the ruins of the Byzantine city at the site (Azotus Paralius), now covered by sand dunes. The citadel was surveyed in 1970 by A. Kloner and A. Berman. In 1985 the area of the eastern gate of the citadel was excavated by Y. Porath and S. Pipano. Three seasons of excavation were conducted from 1997 to 1999 in the citadel on behalf of the Israel Antiquities Authority, under the direction of D. Nachlieli, Y. Masarawah, M. Ein-Gedi, and F. Sontag.
The 1997–1999 excavations extended over the entire area of the citadel. Ceramic finds indicate that it was constructed in the Umayyad period. The latest find discovered in the excavations dates to the Crusader period; hence, the citadel probably remained in use until then. As the loci uncovered in this excavation were disturbed, it was difficult to clearly assess the different phases of construction. It has a rectangular plan (60 by 40 m) with a central courtyard, and is built of well-dressed kurkar stones (0.4 by 0.2 m) bonded with lime mortar. The citadel’s wall (maximum width 2 m) is reinforced on the outside by piers constructed at fixed intervals of 3–4 m; it is preserved to a maximum height of 8 m. Eight towers are incorporated into the wall: four are corner towers, the two eastern or inland towers are square and the two western or seaside towers are round; and four are semicircular towers guarding the two gates. Vaulted rooms, largely collapsed, are built along the inside of the citadel wall.
