Beiyudat, Khirbet el- (Archelais)
EXCAVATIONS
In the excavations conducted at Khirbet el-Beiyudat on behalf of the Staff Officer for Archaeology in Judea and Samaria and directed by H. Hizmi, most of the remains uncovered date to the Early Roman (Herodian) period, with a small number belonging to the Late Roman and Byzantine periods. The Herodian period remains include a monumental tower built of ashlar masonry, a luxurious residence, a way station, and an aqueduct. In the Roman period an army camp was erected on the site, and in the Byzantine period a church was built, with a colored mosaic pavement and five inscriptions in Greek.
EXCAVATION RESULTS
THE MONUMENTAL ASHLAR TOWER. In the northeast sector of the site, a mound rises to a height of 5 m; below the level of the mound a broad plain extends to the east. On the mount is a tower, which covers an area of 300 sq m and was found standing to a height of 9 m. The foundations of the tower are built of fieldstones roughly dressed on their outer faces. The walls of the tower are 1.2 m wide and consist of two masonry faces with a core of small stones bound with mortar. The outer face is constructed of sandstone ashlars laid as alternating headers and stretchers; the inner face consists of soft local limestone fortified with marl. A coating of thin white plaster bearing traces of red paint is preserved on some of the stones on the outer face. The tower is divided into long, narrow rooms and square-shaped rooms. Two of the rooms cleared had been intentionally filled with a 3-m deposit of local stones.
Alongside the southern wall, another wall of sun-dried bricks was exposed which extends beyond the line of the tower on its eastern side; the portion parallel to the southern line of the tower was preserved to its full height. The tower’s entrance was not located and it can be assumed that access to the tower was by means of a wooden ladder or a ramp leading directly to the first or second floor, in which case, the brick wall may have served as the base of a ramp. The finds include bowls decorated with plant motifs, knife-pared oil lamps, stone vessels, and architectural elements, including large stone voussoirs, column drums, and a fragment of a cornice decorated with an egg-and-dart design and bearing a mason’s mark. Coins from the time of the Roman procurators Valerius Gratus, Pontius Pilate, Antonius Felix, a silver coin from the year 16/17 CE, and a coin from year 6 of Agrippa I were uncovered.
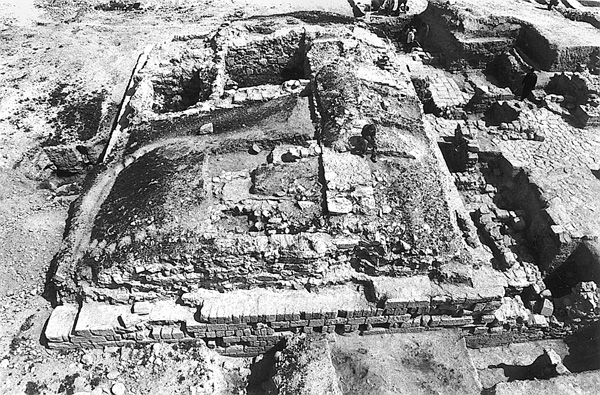
THE RESIDENCE. Northwest of the tower are the remains of a spacious residence, approximately 360 sq m in area. Its walls consist of inner and outer stone faces with a core of earth and small stones. Both faces of the wall were covered with a thin layer of white plaster; the floors of the rooms are of gray plaster. The building was entered through a splendid portico, of which two column bases set 2.5 m apart have been preserved. A large central courtyard, about 100 sq m in area, was divided into two units by a stylobate, covered with gray plaster and on which a column base survives. Remains of piers are distinguishable at either end of the stylobate. The courtyard was roofed on its eastern side only. Found on the western side of the courtyard were a Doric capital coated with a double layer of plaster and a square pier, the purpose of which is unknown. East and south of the courtyard are guestrooms, living quarters, and storerooms, the walls of all of which are in a very poor state of preservation due to erosion. The eastern wing consists of two rectangular rooms that are entered from the courtyard. The southern wing has rooms arranged in two rows with no entrance leading to them from the courtyard, but internal passageways connecting the rooms. On the western side of the building is a mikveh consisting of two pools connected by a shallow channel. The finds recovered included pottery, and hand-carved and lathe-turned stone vessels.
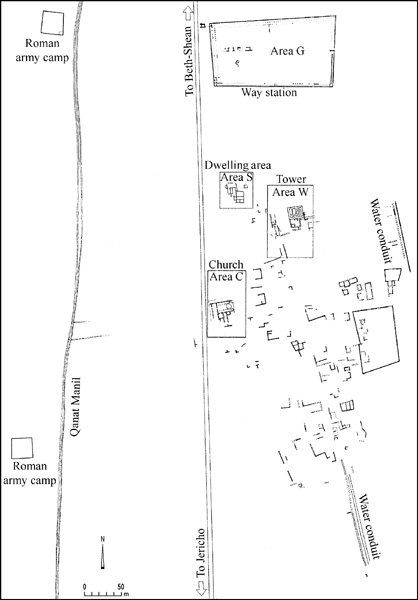
THE WAY STATION. A rectangular 4-a. enclosure was discovered on the crest of the flat ridge, east of the mountain range and the Jordan Valley road, and north of the tower and the residence. The walls of the enclosure are built of two faces of soft, fissured limestone with a core of earth and small stones. The stone was quarried in a riverbed south of the ridge. The outer walls of the enclosure are preserved to a height of one or two courses. Traces of white plaster survive on the outer face of one section of the wall. Inside the enclosure, along its southern and eastern walls and at a distance of 3 m from them, stands a row of piers constructed of medium-sized, dressed limestone blocks. Two rows of ashlar piers run along the enclosure’s inner northern and western walls; round column drums, similar to those found near the tower, are incorporated into some of the piers. In the northern part of the western wall, the piers are connected by means of thin partition walls, 0.45 m wide. The entrance to the enclosure is situated in the middle of the eastern wall, only one course of which was preserved. Its door jambs and threshold are built of ashlars, and it opened onto an entryway, with a gray plaster floor, which leads into an unroofed courtyard.
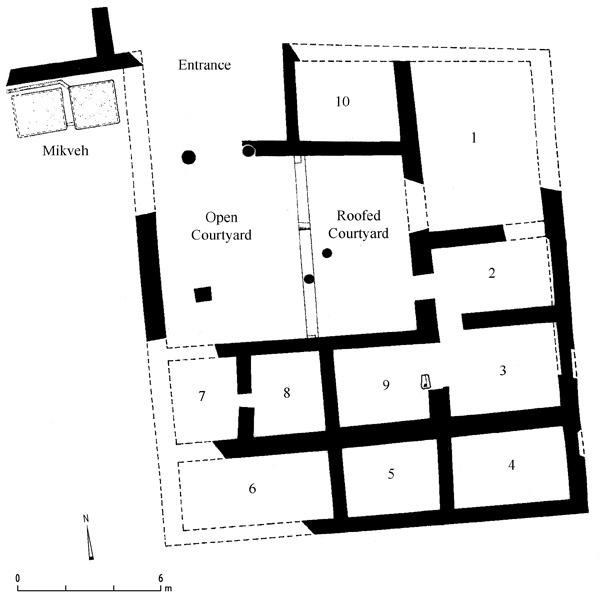
In the southwestern area of the courtyard is a mikveh consisting of two pools, 2.5 m deep, connected by a shallow channel. The face of the outside of the walls of the pools bears traces of plaster. Preserved adjoining the northwestern wall of the northern pool is part of a gray plastered floor. A staircase descends from this floor into the pool; the bottom step is wider than the other steps. The inner sides of the pool are covered with thick (4 cm), coarse, gray plaster. On the western and southeastern sides of the mikveh are poorly preserved building remains that may have been conduits that carried water into the pool and drained excess water from it. A group of rooms cleared in the corners of the western wall of the courtyard contain semicircular installations consisting of thin stone walls. A thick conflagration layer was found in the rooms; one room yielded the remains of a charred beam made from a palm tree. Adjacent to the rooms along the western wall of the courtyard is a row of three rectangular rooms. Two reservoirs were uncovered, one in the southeastern corner of the enclosure and the other adjoining the enclosure in the northwestern corner. The finds include pottery and stone vessels typical of the Herodian period. An unusual find is a multi-spouted, knife-pared oil lamp. Bronze coins from year 6 of Agrippa I (41/42 CE) were also uncovered, as well as two cornices, one with a layer of white plaster containing quartz grits.
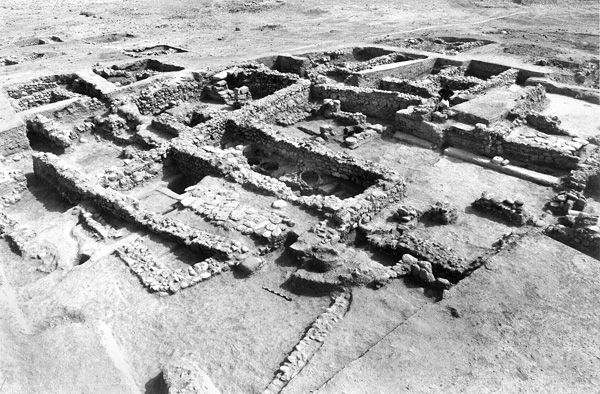
THE WATER SUPPLY SYSTEM. Water was supplied to Archelais from the spring of el-‘Auja, located about 8.5 km from the site. An aqueduct conveying water from the spring divided into two distribution branches: one branch, Qanat Musa, led to Na‘aran and the Hasmonean palaces, and the other, Qanat Manil, carried water to Archelais. From its point of separation into two branches to the el-‘Auja Valley, the aqueduct crossed a number of riverbeds, necessitating the construction of small bridges. Remains of the aqueduct can be discerned near the village of el-‘Auja
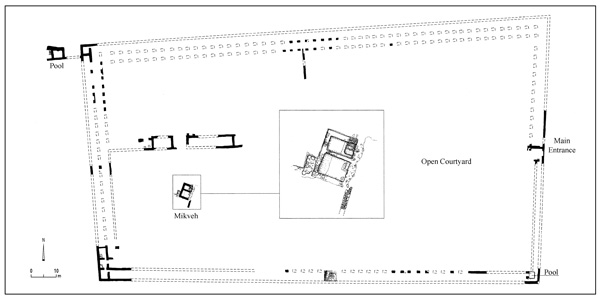
THE ROMAN ARMY CAMP. Opposite the way station, high up in the upper third of the mountain range on the west side, two camps were erected: a square camp and a larger one to its south. In the former, which covered an area of 780 sq m, a room was uncovered in the southeastern corner that was used as a lookout post. On the east side, a doorway 1.2 m wide served as an entrance into the camp. Due to its elevated position, the camp could protect the settlement, the aqueduct, the way station, and the main road running east of the settlement.
CONCLUSIONS
According to Josephus, Archelais was founded by Herod’s son Archelaus at the start of his reign in 4 BCE. In its initial phase it served as an agricultural estate (date groves) with a tower and an aqueduct that brought water from the el-‘Auja spring. In the next phase the estate developed into a village and houses were erected near the tower; one of these houses was excavated. The settlement’s economy was based on its date plantations, but other sources of income were also available, such as the provision of road services and sheep farming. In the third phase a way station was constructed, probably during the reign of Agrippa I, continuing to function until the First Jewish Revolt. The settlement was destroyed in a conflagration during Vespasian’s conquest of the Jericho region on his way to Jerusalem to subdue the revolt. Immediately after the Roman conquest, a Roman army camp was erected on the slopes of the mountain range to the west to guard the roads and prevent resettlement. Sometime in the second century CE, settlement at the site was renewed by non-Jewish inhabitants. During the Byzantine period a basilical church, houses, and other structures were constructed at the site.
HANANYA HIZMI
EXCAVATIONS
In the excavations conducted at Khirbet el-Beiyudat on behalf of the Staff Officer for Archaeology in Judea and Samaria and directed by H. Hizmi, most of the remains uncovered date to the Early Roman (Herodian) period, with a small number belonging to the Late Roman and Byzantine periods. The Herodian period remains include a monumental tower built of ashlar masonry, a luxurious residence, a way station, and an aqueduct. In the Roman period an army camp was erected on the site, and in the Byzantine period a church was built, with a colored mosaic pavement and five inscriptions in Greek.
EXCAVATION RESULTS
THE MONUMENTAL ASHLAR TOWER. In the northeast sector of the site, a mound rises to a height of 5 m; below the level of the mound a broad plain extends to the east. On the mount is a tower, which covers an area of 300 sq m and was found standing to a height of 9 m. The foundations of the tower are built of fieldstones roughly dressed on their outer faces. The walls of the tower are 1.2 m wide and consist of two masonry faces with a core of small stones bound with mortar. The outer face is constructed of sandstone ashlars laid as alternating headers and stretchers; the inner face consists of soft local limestone fortified with marl. A coating of thin white plaster bearing traces of red paint is preserved on some of the stones on the outer face. The tower is divided into long, narrow rooms and square-shaped rooms. Two of the rooms cleared had been intentionally filled with a 3-m deposit of local stones.
