Deir ‘Aziz
INTRODUCTION
The ruined village of Deir ‘Aziz is located 6.5 km east of the Sea of Galilee (380 m above sea level) near the Kanaf moshav. It extends over the edge of the Golan plateau down the slope of
The remains of a synagogue lie on the slope, roughly midway between the top of the ruin and the spring. This structure was first described and drawn in 1885 by L. Oliphant, who did not, at the time, identify it as a synagogue. In 1885 the eastern façade of the building remained standing to a considerable height (c. 4 m, 10–12 courses) and the undecorated eastern portal was still intact. Reuse of the structure in the 1950s as a dwelling and storage place caused considerable damage, leaving only about half the height of the east façade intact. The remainder of the building is described here in detail. It was identified as a synagogue in 1979 during a survey by Z. U. Ma‘oz on the basis of its exterior walls, several entryways facing east and west, and two interior columns visible above the sloping ground surface. At the uppermost part of the settlement are the remains of a solidly built ashlar structure (42.7 by 27.45 m), preserved to a height of three courses. Though the function of this structure is unclear, its size and plan make it unsuitable for use as a synagogue.
Excavations aimed at clearance of the synagogue and its surroundings began in 1998 and ended in 2004. The project was conducted on behalf of the Department of Land of Israel Studies at Bar-Ilan University. C. Ben David of the Jordan Valley College headed the project and Z. U. Ma‘oz served as the archaeological director.
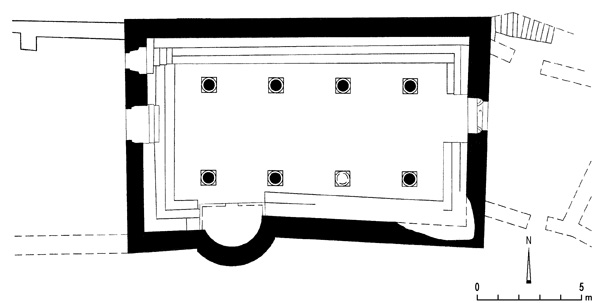
EXCAVATION RESULTS
The remains of the synagogue building belong to seven phases:
- Phase 1, mid-sixth century CE: construction of prayer hall with benches, using smoothly dressed masonry preserved on the eastern façade and architectural spolia; and the narrow staircase leading to the women’s gallery. Hundreds of worn-out bronze coins, miniscule coin-like pieces, and two gold coins were collected from the hall’s foundation, indicating a construction date during the reign of Justinian.
- Phase 2, late sixth century CE: renovations using masonry exhibiting a semi-fine stone dressing, as preserved on the eastern façade and the apse; construction of the Ark of the Law; partial replacement of the southern benches by perhaps a bema; burial of architectural elements, including a Greek inscription; construction of an antechamber on the eastern side of the building (although this may alternatively belong to phase 4). A hoard of 14 gold coins dating to the reign of Justinian comes from this phase.
- Phase 3, 749 CE: postulated destruction by earthquake, possible indications of which are visible at the foot of the eastern façade; presumed collapse of the hall’s columns.
- Phase 4, late eighth or early ninth century CE: reerection of the columns; construction of a new south wall abolishing the former apsed shrine; a new west façade with a main and side entrance; a new staircase on the interior in front of these western entrances (covering the old benches); a flagstone forecourt on the western side of the building, constructed in two stages. A building block incised with a cross in a circle and the new western entryway may indicate a Christian presence during this phase.
- Phase 5, late ninth century CE: construction of a wall connecting the northern row of columns, the nave and the southern aisle probably having been left unroofed.
- Phase 6, mid-twentieth century CE to 1967: division of the hall in two by a north–south wall down its middle, with domestic rooms to the west and a jumble of long basalt beams (from the synagogue and other structures) to the east, salvaged for sale as lintels.
- Phase 7, recent remains.
DESIGN AND CONSTRUCTION OF THE SYNAGOGUE. The basalt-built synagogue complex consists of a colonnaded hall (exterior 17.6 by 11 m, its long axis oriented east–west) surrounded by benches, and an Ark of the Law. There is an antechamber (narthex) to the east and a paved forecourt to the west. The wall of the eastern façade is 1 m thick with a plain portal (1.45 m wide) situated slightly off-center. This was originally the only entrance to the synagogue. The same dressing also appears on a diagonal wall bonded to the eastern wall, which retained a narrow staircase (9 steps, 2.20 m long, 0.90 m wide) that presumably led to the women’s gallery. The semi-fine dressing of phase 2 appears on the southern half of the eastern wall, probably indicating a reconstruction of the façade (now only 0.8–0.9 m thick).
The antechamber (7 by 5.6 m) was constructed in phase 2 or 4. It is entered from the south via a wide entrance (probably arched, 2.36-m-wide). Another arched opening (2.95 m) leads to the women’s gallery staircase and westward to the synagogue portal. Fallen parallel elongated blocks over and against these walls of the eastern antechamber are perhaps the result of an earthquake. In the core of the east wall are embedded molded blocks and a stone engraved with a geometric design, indicating the use of spolia as early as the original construction phase of this synagogue.
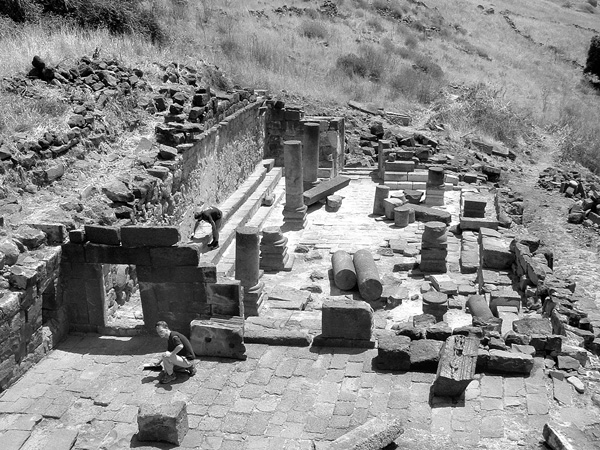
The northern wall (0.8–0.85 m thick, c. 6 m high including an 8-m-long corbel course) also serves as the massive retaining wall of the building against the hill. Such a corbel course, discovered for the first time in a synagogue excavation in Israel, establishes the height of the ceiling of the lower story at 3.7 m (the top of the columns is c. 3.2 m). The northern wall is constructed in an entirely different manner from the other walls, incorporating basalt boulders in its bottom courses, with the upper part built of the usual roughly squared stones. It is coated in a thick white plaster, together with the northern half of the interior east wall, and shows no evidence of repairs.
Pottery retrieved below the flagstone floor of the western courtyard indicates that this part of the building, also including the western façade and southern wall—all of which comprise one architectural unit—was constructed in the Early Islamic period. Only the northern part of the western wall has been preserved above its foundations (0.8 m thick, 1.7 m high). It is built of well-squared ashlar blocks with fine joints, displaying a dressing distinct from and inferior to that of the eastern façade. The western façade includes the threshold and left door jamb of the main (1.6-m-wide) portal to the north. Further north is a small side entrance (0.78 m wide, 1.3 m high), complete with its lintel. Though the surviving portal jamb-stone is not molded, two fragments of a sculptured lintel (no doubt spolia) were found close to the entrance.
The southern wall underwent various reconstructions so that the remnants of its original building phase are not recognizable. Its crooked line, mixture of blocks, bonding, and seams exhibit three stages of construction. Surviving from the first is a protruding apse, off-center, and the bottom courses of the wall (c. 1 m thick) from the apse westward. The construction of this stage utilized roughly cut blocks, many dressed in the semi-fine style of the eastern façade. The second phase is a 0.95-m-thick wall from the apse eastward, constructed of squarely cut blocks with poor joints. The third consists of courses of a wall (0.75–0.90 m thick) built of crude masonry juxtaposed over the interior of the apse and the earlier parts of the wall.
In the interior of the synagogue, eight columns are arranged in two parallel rows of four columns each (intercolumniation 3.3–3.5 m; the average for the Golan synagogues is 2.7 m). The columns stood on pedestals (0.72 m high). Seven were found in situ. Two monolithic column shafts were reerected in phase 4. The Byzantine Doric capitals (spolia) found inside the synagogue are of various shapes and dimensions. Three stepped benches (0.32–36 m high; 0.45–64 m wide) were arranged around the base of the walls on the interior, except in front of the east entrance and most of the southern wall. The riser of only the uppermost row of benches is slanted inward so as to create a recess for the legs of those who sat on the benches. The benches do not appear to have been originally carved for this synagogue, as is indicated by those flanking the east entrance, which are carefully constructed, lacking the recess for legs; a bench with a recess hidden in the northeastern corner, rendering it unusable; and a strange grooved block for a bench inserted along the northern side of the benches.
The floor of the hall consists of medium-sized (0.3–0.35 by 0.2–0.5 m), squared basalt pavers. The joints are sometimes uneven, and the entire floor is coated in a thick layer of white plaster. It was preserved intact in the eastern half of the synagogue, while modern-day walls penetrated below floor level and most of the paving blocks in the western half were removed. Some of the flagstones in front of the Ark of the Law are considerably larger (1.2 by 0.75 m, 0.95 by 0.60 m) than those in the rest of the pavement.
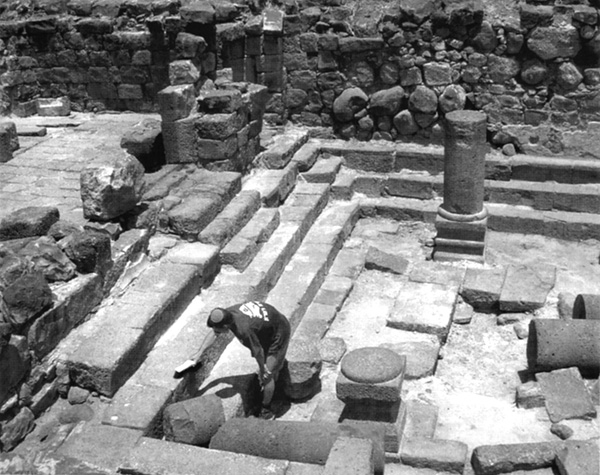
THE ARK OF THE LAW AND A POSSIBLE BEMA. The substantial remains of the Ark of the Law were found in situ against the southern wall of the hall, oriented towards Jerusalem. The ark is not in the middle of that wall, but lies roughly in the center of its western half. It consists of two elements: a molded ashlar podium projecting into the hall (3.3 by 1.2 m, 0.85 m high; the lowest course slanting outward), and the abovementioned semicircular plastered apse (diameter 1.95 m; circumference 3.7 m). The off-center position of the shrine along a long wall and the protruding semicircular apse are strongly reminiscent of the Torah shrine of the synagogue at Susiya in the Hebron Hills. Preserved to the east of the podium, instead of benches, is a single course of roughly dressed stones arranged in a straight line at a distance of 1.2 m from the southern synagogue wall and parallel to it. The original flagstones do not abut this wall but leave a gap 10–15 cm wide, perhaps indicating that benches stood in this spot before the wall was erected. Filling the space between it and the southern synagogue wall are broken molded and decorated architectural fragments, as well as the main fragment of the Greek inscription (see below). A pomegranate-like clay vessel containing 14 gold coins from the reign of Justinian was found between two of the stones.
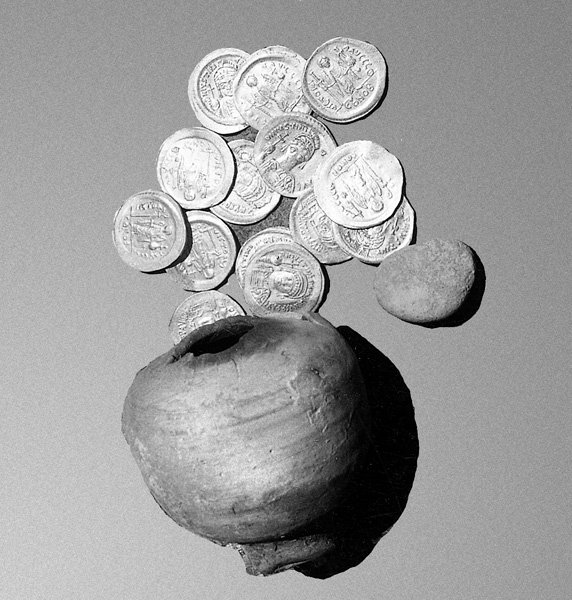
THE WESTERN FORECOURT AND THE INTERIOR STAIRCASE. West of the synagogue façade, a finely paved courtyard (9.5 by 6.8 m) was uncovered a few centimeters below the ground surface. Some of the medium-sized paving stones (averaging 0.45 by 0.30 m) exhibit a fine dressing; others are made of well-worn building blocks. The paved area was enclosed by walls on all sides, preserved only to the foundation courses on the south and west. The only entrance to the paved courtyard was a doorway in the middle of the western wall, the threshold block (1.4 m long) of which remains in situ. Such closed, paved courtyards or atria are typical in churches; the only known parallel in a synagogue is at Capernaum. The courtyard is at a higher elevation than the floor of the synagogue hall, and was accessed by means of two staircases leading from within the hall, one 1.75 m wide (five stairs, risers 0.23 m high, treads 0.24 m deep) and juxtaposed over the uppermost original bench within the main western portal, which, it is recalled, was installed in a later phase; and another narrower staircase, 0.7 m wide (three stairs, risers 0.22 m high, treads 0.23–0.40 m deep), also built over the original benches, within the side western portal.
THE GREEK INSCRIPTION. Four fragments originally belonging to a molding from a Syrian arch were found in different parts of the synagogue (the largest fragment buried in a phase 2 wall) and bear a fragmentary Greek inscription. The arch may have been placed over an aedicula (but does not correspond to the measurements of the synagogue’s Ark of the Law). While one of the stones bears an inscription with too few letters to be intelligible, L. Di Segni has interpreted the original inscription as naming a Jewish donor and artisan: “Let live Ioudan and also Azizos, the stone-dresser.” The appearance of the site’s name in the inscription is intriguing, though perhaps merely coincidental. The name ‘Aziz may possibly have been preserved by local Arabs, though such a phenomenon is rare in the Golan. Another enigma is that the name Azizos is also found in the name of a Jewish village in the Hebron Hills, Kefar ‘Aziz (Mishnah Kelaim 6:4). The similarity of the Deir ‘Aziz apsed Ark of the Law to the one at Susiya has already been noted.
SCULPTED DECORATION. All sculpted fragments found in the synagogue were probably spolia from earlier buildings, perhaps at other sites. The most impressive are the two fragments of the lintel of the western portal, which bear a crown molding (cyma recta). In the center is a relief of a wreath tied with a Heracles knot; to the left, a stylized flower with wind blown leaves. Buried under the wall of phase 2 at the southeastern corner of the synagogue was a unique hexagonal molded pedestal for a colonnette (diameter 0.30 m; overall height 0.60 m). Two smoothly dressed blocks bear miniature low reliefs, the first (0.40 m long), in a very crude style, portrays a lioness suckling her cub; on the left side of the second is depicted an animal, probably a bull, in profile, front legs folded below the belly.
SUMMARY
The excavations at the Deir ‘Aziz synagogue shed new light on the archaeology and history of Jews in the Golan. This synagogue was founded at a relatively late date, in the mid-sixth century CE, long after the apogee of the Golan synagogues (460–518 CE), and probably destroyed for the first time by the earthquake of 749 CE. It is the first known synagogue to incorporate fragments from earlier ruined buildings in its initial construction. Nevertheless, its architectural development implies change and renewal in this Jewish community, which was perhaps augmented by newcomers arriving from the Hebron Hills (possibly reflected in the name ‘Aziz and the form of the Ark of the Law). Its enigmatic sculpted decoration is unusual, as is the Greek inscription.
ZVI URI MA‘OZ, CHAIM BEN-DAVID
Color Plates
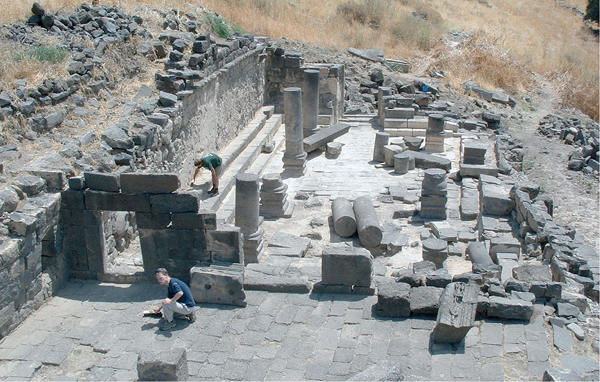
INTRODUCTION
The ruined village of Deir ‘Aziz is located 6.5 km east of the Sea of Galilee (380 m above sea level) near the Kanaf moshav. It extends over the edge of the Golan plateau down the slope of
The remains of a synagogue lie on the slope, roughly midway between the top of the ruin and the spring. This structure was first described and drawn in 1885 by L. Oliphant, who did not, at the time, identify it as a synagogue. In 1885 the eastern façade of the building remained standing to a considerable height (c. 4 m, 10–12 courses) and the undecorated eastern portal was still intact. Reuse of the structure in the 1950s as a dwelling and storage place caused considerable damage, leaving only about half the height of the east façade intact. The remainder of the building is described here in detail. It was identified as a synagogue in 1979 during a survey by Z. U. Ma‘oz on the basis of its exterior walls, several entryways facing east and west, and two interior columns visible above the sloping ground surface. At the uppermost part of the settlement are the remains of a solidly built ashlar structure (42.7 by 27.45 m), preserved to a height of three courses. Though the function of this structure is unclear, its size and plan make it unsuitable for use as a synagogue.
