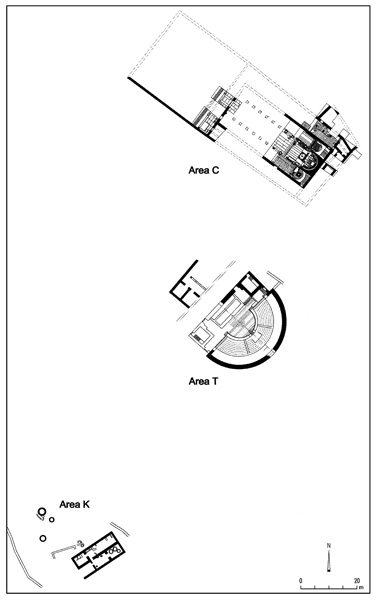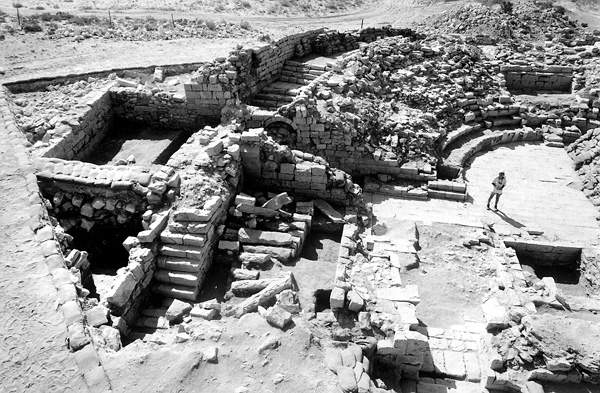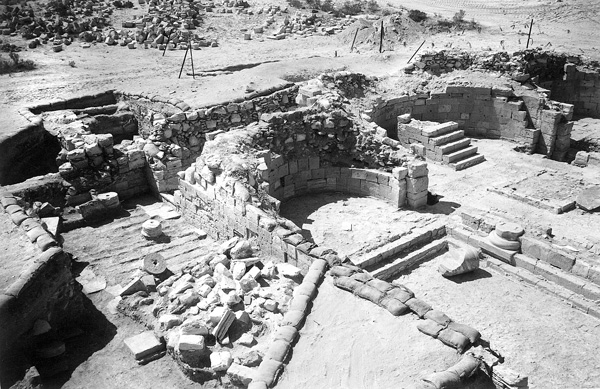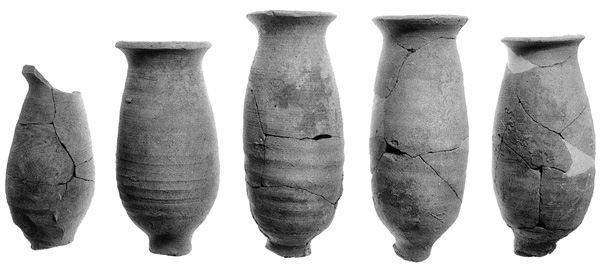Elusa
RENEWED EXCAVATIONS
Some 17 years after the excavations of A. Negev, excavations were renewed at Elusa by Ben-Gurion University, under the direction of H. Goldfus (1997–1998, 2000), P. Fabian (1997), and B. Arubas (1998, 2000). Three seasons of excavations conducted so far have focused on the southeastern part of the site. In the summer of 1997, work was resumed in the area of the theater (area T) and a new area was opened in the potters’ workshops (area K). In the 1998 season, excavations were expanded in the theater and renewed in the East Church, the “Cathedral” (area C). In 2000, work continued in various parts of the church complex.
EXCAVATION RESULTS
THE THEATER. The theater (area T), situated on the border of the southeastern quarter of the city, was identified and partly excavated by A. Negev. It was built symmetrically on an axis 27 m long, oriented southeast–northwest. Its maximum diameter is c. 34.5 m. In 1997, the areas uncovered by Negev were reexamined and the excavation was extended over an area of more than half of the northern part of the theater complex. The results of the excavations enable an almost complete reconstruction of the theater plan.

The Auditorium. The auditorium comprises two distinct components. The lower seating complex (ima cavea) consists of an artificial slope c. 6 m wide, composed of an immense mass of stones and mortar. This construction supported tiers of c. 8 rows of seats, most of which were already dismantled in antiquity. In the center of the lower cavea is a paved, trapezoidal compartment, 3.75 m wide and 1.9 m deep. It is constructed against the rows of seats on three sides and opens toward the orchestra and the stage. This was probably a sort of tribunal. Remains of three flights of stairs were also uncovered in this section, two of them flanking the tribunal and the third on the northern end of the cavea. Presumably there was a fourth staircase at the unexcavated southern end of the cavea. The lower cavea would thus have been divided into three seating wedges (cunei) by four flights of stairs.
The upper seating complex was not preserved, but its existence is attested by the semicircular corridor (ambulacrum) surrounding the lower cavea. This corridor, c. 3 m wide, runs between two massive parallel walls. One wall is actually the outer face of the sloping foundation of the lower cavea, and the other, 1.7 m thick, enclosed the entire auditorium. The ambulacrum was evidently roofed by a continuous barrel vault. It worked to extend the artificial slope of the lower cavea upward to support another tier of about four rows of seats, and provided the audience access to the theater. The ambulacrum was entered via a gate (traces of which were uncovered) at the center of the outer circular wall.

A flight of stairs at the northern end of the corridor descended to an arched opening in the eastern wall of the northern aditus maximus, leading the audience to the orchestra and stage level. Based on the remains and dimensions of the auditorium, it is reasonable to assume that there were some 12 rows of seats with a capacity for c. 500–600 spectators.
The Stage Building (Scaena). The entire northern half of the area of the stage building was exposed, and together with some other surface remains, allows for a likely reconstruction of its complete plan. The stage building was rectangular in plan and measured 31.6 by 7 m. The complex consisted of several components. The stage itself (pulpitum) was raised above the orchestra by a 1.17 m-wide wall in its façade (proscaenium), with a row of niches 0.5 m deep. The central niche was semicircular, and to its north were three square niches. The total length of the stage’s façade would have been c. 11.7 m. The niches were blocked by later construction. Some had steps ascending to stage level. Behind the wall of niches, in the stage area, a kind of hollow compartment (hyposcaenium), 2.35 m wide and 10.5 m long (conjectured), was uncovered; it has very smoothly dressed walls. It may have been roofed with wooden planks that served also as the floor of the stage. A paved passageway, 1.5 m wide, was uncovered at the back of the stage in front of the massive wall that backed the stage building from the west (the scaenae frons). Contrary to Negev’s interpretation, the scaenae frons, 18 m long and 1.5 m wide, did not have the traditional three doorways: a central one (valvae regia) flanked by two side ones (hospitalia). Negev mistook a breach in the wall for the central doorway. The scaenae frons here appears to have had only two hospitalia—two wide paved passageways, 3.55 m wide—on either side of the stage. These passageways terminated in five steps descending to the floor level of the orchestra and leading outside through the doorways of the scaenae frons to a paved lane (postscenium), 6 m wide and dated by an inscription found there by Negev to the middle of the fifth century CE (see below).
At both ends of the stage building were identical square towers (versurae). The northern of these was excavated in its entirety. It had two doorways, one leading to the passageway at the side of the stage, the other to the lane outside the theater. In the debris on the floor inside the tower, the voussoirs of two arches were found with the stone beams of the ceiling resting on top of them. A flight of stairs alongside the northern wall led to a second story, from which one may assume there was access above the northern aditus maximus to the upper tier of the seating complex. An identical staircase in the opposite tower indicates that the same arrangement existed there.
The Orchestra. The orchestra was exposed almost in its entirety. The pavement was completely preserved and consists of beautifully dressed and meticulously fitted flagstone tiles of local limestone. It was laid in rows parallel to the chord and reached the stage. In the middle of the orchestra, four rows were laid in concentric semicircles along the chord of the auditorium around a circular central stone. The overall depth of the paved area, from the stage to the auditorium, is 8.55 m on the main axis; the radius of the orchestra is 5.6 m and the width of the main corridor, between the aditus maximi, is c. 3 m. The paved area reaches not the wall of the auditorium, but a raised peripheral ledge (balteus), c. 1 m wide, along the entire length of the first row of seats with flights of stairs at its ends. Another flight of stairs in its center led directly from the orchestra to the above-mentioned tribunal. The balteus was apparently a later addition that provided the spectators direct access to their seats, thereby leaving the orchestra open for ceremonies and other activities conducted between the stage and the tribunal.
A flight of stairs uncovered adjacent to the inner side of the northern aditus maximus, indicating a higher elevation on the outer northern side of the theater, led down to the orchestra level. Excavations outside the doorway revealed a series of walls adjacent to the theater that blocked the main entrance. This phase of construction outside the theater may indicate that during the Byzantine period the area between the theater and the church was densely occupied. The approach to the theater was now from the paved lane through the hospitalia openings in the wall of the scaenae frons.
Date of the Theater. Based on a small number of sherds recovered from beneath the orchestra floor, there are no grounds at present for dating the construction of the theater to earlier than the second century CE. Building additions carried out inside the theater and new construction adjoining it from the outside attest that the theater continued to function through the Byzantine period. On the basis of the ceramic finds uncovered in the excavated areas of the theater, it apparently went out of use near the end of this period. During the seventh century CE, when the theater was abandoned, it was damaged in an earthquake, signs of which are evident in the walls of the building, in the collapsed versura wall, in the adjoining buildings, and in the church.
THE EAST CHURCH. Excavations conducted in 1998 and 2000 in the East Church complex (area C—the “Cathedral”) began with the cleaning of the areas excavated by A. Negev in 1979–1980 in the eastern part of the basilica. All the building’s features were reexamined and thoroughly documented and new excavation areas were opened in the building’s annexes on the northern and eastern sides, as well as in the atrium and the narthex. A comprehensive plan of the church complex was obtained from the new excavations.
As revealed in A. Negev’s excavations, two important building phases can be observed in the church. Its plan was essentially crystallized in the first phase and included most of its present area. The building, from the atrium to the apse, is c. 74 m long, and its width, including annexes north and south of the basilica, is 30 m (external dimensions). Oriented northwest–southeast, the church is divided into three parts by two rows of ten columns and two engaged piers at the end of each row.
In the first phase, the church was constructed of local building materials in the fairly modest building style typical of churches in the cities of the Negev. A rather hard, yellowish-brown, chalky limestone was used in the preparation of well-dressed blocks for the church’s lower courses, architectural elements, and flagstones. Brittle, chalky, well-dressed square blocks were used for the upper courses. Mud mortar, mixed with straw and stone chips, made up the main bonding material used in the walls and floor bedding. In this phase, the columns of the basilica were composed of drums of local stone, c. 50 cm in diameter. The column bases and capitals were composed of the same material and were simply formed by means of a large lathe, in the style common in churches of the Negev. A central apse was flanked by two square pastophoria rooms. Blocked entrances found along the northern and southern walls of the basilica attest that a connection existed in this phase between the church interior and the wings to its north and south.
In the second phase, the church underwent major repairs and a substantial remodeling and refurbishing. These changes should, most likely, be attributed to Elusa’s elevation to the status of bishopric in this period. The principal change took place in the sanctuary, which was widened and refurbished. Two new apses were built into the earlier pastophoria, flanking the central apse, thus creating two smaller rooms in the rear, now connected by doorways to the annexes. The stepped bema in front of the apses was raised and widened into a T-shape, and the entire sanctuary was enclosed with ornamental marble chancel screens and posts. A new marble floor was laid in the church hall and narthex on a bedding of gray lime mortar, cement, and lime. The side apses were paved in opus sectile. The walls of the church, at least in the sanctuary, were faced with marble tiles. Tesserae made of small colorful stones and glass, some gilded, found in the church and around it attest that the walls and apparently the ceiling were decorated with mosaics. In the center of the bema a base for a large altar table with slots for a ciborium above it was uncovered. The simple drummed columns of the first phase were replaced by arcades of monolithic marble columns set on matching marble bases, the columns topped with outstanding and beautifully carved Corinthian capitals, also of marble.
The excavations conducted so far in the narthex and atrium have helped ascertain the architectural relationship between the atrium and the church complex. A significant difference in height exists between the atrium and the narthex. They were connected by a monumental staircase of six or seven steps along the entire width of the narthex. The width of the narthex and atrium is much greater than that of the basilica and is equal to that of the church with the addition of the annexes on the northern and southern sides. This fact reinforces the assumption that the entire complex was originally planned as a single unit. The change that took place in the second phase, by which the floors of the narthex and basilica were replaced together, was not discerned in the floors of the annexes. The columns in the narthex, however, were not replaced but enclosed by masonry that transformed them into square pillars (the same phenomenon can be seen, for example, in the narthex of the north church at Sobata).

The eastern section of the northern annex of the church complex was excavated. It is 6 m wide and its floor was paved in rows of local limestone tiles laid on a mud-mortar bedding characteristic of the first phase. The interior was asymmetrically divided along its length by rows of columns; three column sockets had survived in situ and column drums were found scattered on the floor singly or in groups. In the excavated section of this wing, three doorways were found in the wall between the church and the wing and there were other doorways in the eastern and northern walls. The doorway in the northern wall, which had originally led outside the church toward a paved lane, was sealed. Another wing, 5.5 m wide, east of the northern wing, which may have contained administrative and service rooms, was apparently added to the church complex in the second phase. It was divided into a series of interconnected rooms, entryways, and narrow corridors that were probably not connected to the church but only to the annexes. A great many architectural elements from the first phase and from other buildings were reused in the construction of these rooms.

The excavations of the church complex revealed a picture of extensive destruction. Rubble of collapsed elements of the church building was uncovered in all of its excavated parts, and signs of a severe conflagration were observed in one of the rooms in the eastern wing. The entire outer wall of the northern wing had collapsed, its individual courses still visible. Although this scene of destruction points to a tragic end, caused in all likelihood by an earthquake, it was obvious that even before its final destruction the church no longer functioned. The limestone and marble pavements and revetments of the church and its annexes had been systematically vandalized and every piece of furniture and ornament had been looted. Fragments of mutilated ecclesiastical sculpture scattered outside the church suggest deliberate acts of destruction. Moreover, remains of sporadic building activity, such as the blocking of doorways, the building of installations, and the grouping of architectural elements, are all indicative that the church complex, like the nearby theater, had already ceased to function before its final destruction. The study of the finds suggests a chronological framework for this process in the seventh century CE, with the beginning of the process of abandonment of the site most likely connected with the Muslim conquest, and its final destruction caused by an earthquake during the second half of that century.
POTTERS’ WORKSHOPS. The area of the potters’ workshops (area K) was partly excavated in the 1997 season; it had previously been surveyed by A. Negev and Y. Israel. The area is situated c. 50 m south of the theater at the edge of the Byzantine city, near the northern bank of

The pottery assemblage discovered in the area of the potters’ workshops includes Gaza-type storage jars and sack-shaped storage jars, cooking pots, imported red-slipped bowls, and lamps. The most common storage jar at the site was the Elusa jar, which was produced at the site and dates from the period between the end of the fourth and the sixth centuries CE, but was popular at the end of this period. In addition to this pottery, which is also encountered at other sites, there was also pottery that has no parallels elsewhere. Among these were a large variety of bowls, kraters, and cups. Throughout the site were found a large number of cylindrical-shaped vessels, 17–19 cm high, and c. 7 cm in diameter, with a low everted rim, no handle, a disc base, and a ribbed body. They are identified as saqiya (water-wheel) pots. The pottery found in the area of the potters’ workshops as well as numismatic finds suggest that the workshops functioned mainly in the sixth century CE or earlier.
BENNY ARUBAS, HAIM GOLDFUS
RENEWED EXCAVATIONS
Some 17 years after the excavations of A. Negev, excavations were renewed at Elusa by Ben-Gurion University, under the direction of H. Goldfus (1997–1998, 2000), P. Fabian (1997), and B. Arubas (1998, 2000). Three seasons of excavations conducted so far have focused on the southeastern part of the site. In the summer of 1997, work was resumed in the area of the theater (area T) and a new area was opened in the potters’ workshops (area K). In the 1998 season, excavations were expanded in the theater and renewed in the East Church, the “Cathedral” (area C). In 2000, work continued in various parts of the church complex.
EXCAVATION RESULTS
THE THEATER. The theater (area T), situated on the border of the southeastern quarter of the city, was identified and partly excavated by A. Negev. It was built symmetrically on an axis 27 m long, oriented southeast–northwest. Its maximum diameter is c. 34.5 m. In 1997, the areas uncovered by Negev were reexamined and the excavation was extended over an area of more than half of the northern part of the theater complex. The results of the excavations enable an almost complete reconstruction of the theater plan.
