Gamala
RENEWED EXCAVATIONS
After an 8-year interval following the excavations conducted at Gamala by the late S. Gutman, work was renewed as part of a development project to prepare the site for tourism. In addition to the excavations, the project included preservation of the buildings, restoration work, and the development of trails.
The renewed excavations (1997–2000), directed by D. Syon and Z. Yavor of the Israel Antiquities Authority, focused on a number of objectives. In areas A and G, the excavation of structures partially exposed in the past was completed to enable restoration work. Area BA was opened adjacent to area B, which yielded Hasmonean period remains, in order to elucidate the enigma concerning the abandonment of this area in the late first century BCE. Area K is a new area located midway between the eastern and western quarters. Area S is a new extension of previous excavations. In these two last areas, impressive buildings identified in past surface surveys were uncovered.
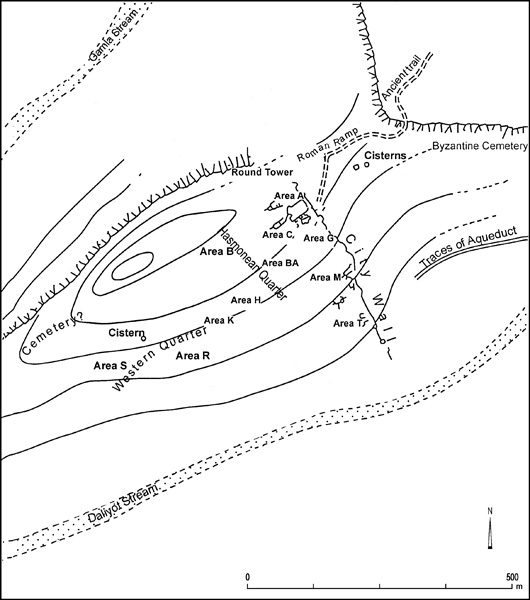
EXCAVATION RESULTS
AREA A. Work was carried out in the synagogue and the casemate wall.
The Synagogue Hall. A probe was sunk in the northwestern corner of the hall in an attempt to establish the date of the founding of the synagogue, as its initial attribution to the time of Alexander Janneus by S. Gutman now seems most unlikely. Very few sherds were recovered here, but one sherd, found well below the leveling fill of the floor, belongs to a type of cooking pot that first appeared in the late first century BCE. In earlier soundings in the hall, sherds of knife-pared oil lamps (first century CE) had also been found. Although the existence of an earlier building on the site cannot be ruled out, the synagogue in its present form is not earlier than the end of Herod’s reign, probably later.
During restoration work in the synagogue, the small plastered basin adjoining the eastern wall was reopened for cleaning and treatment before restoration. This basin, excavated in the first season of excavations in 1976, was considered the terminus of a plastered water channel that entered the synagogue through the city wall and the study room to the east of the synagogue. It is now established, however, that the channel in fact continued beyond the basin and probably ran along the eastern and northern walls of the synagogue hall, joining the channel uncovered in the northwestern part of the exedra, which emptied into the mikveh to the west of the synagogue.
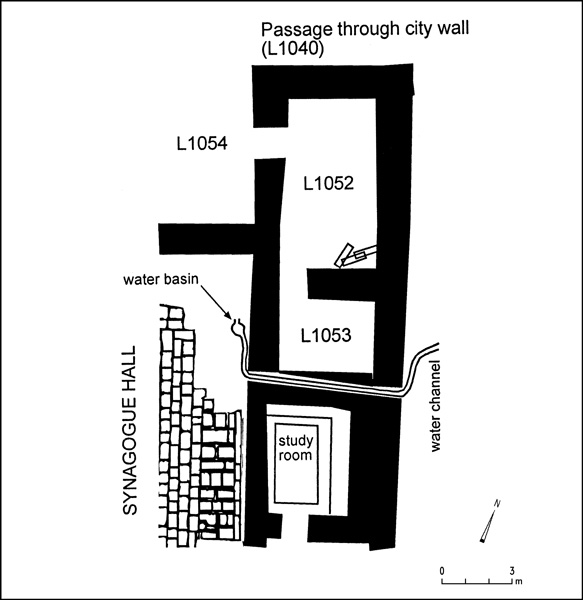
The Casemate Wall. Room 1052 was uncovered inside the city wall, north of the study room. Although part of the synagogue complex, it was not entered directly from the synagogue hall and access to it was from the west. Two phases were distinguished in the room. The early phase had a floor of beaten earth with an installation of undetermined function, built of large dressed stones, straddling the southeastern corner. This phase is dated to the late first century BCE–early first century CE. In the second phase, a 1.75 m-high fill was found in the room, topped by a stone floor constructed of fieldstones with a flat upper side. On the floor lay eight ballista stones, ranging in diameter from 80 to 180 mm. These changes were evidently made in anticipation of the Roman siege in 67 CE, when the room served as a forward position. Its northern wall formed part of the passageway running through the city wall (L1040). West of room 1052, another room (L1054) was excavated, yielding an additional seven ballista stones and an arrowhead.
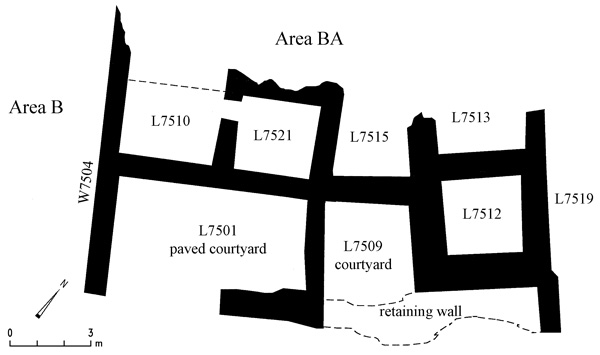
AREA BA. A new excavation area was opened just east of the southern part of area B, the Hasmonean quarter. In the excavated area (c. 18 by 10 m) was found part of a large, complex building that is bounded on the southwest by W7504, which separates it from area B. The building included three units. The western unit consists of a paved courtyard and two adjacent rooms connected by a well-built doorway; the central unit forms an extension of the courtyard; and the eastern unit has three rooms, two of which were only partially excavated. The domestic nature of this area is attested by the quantities of storage jars and cooking pots, some found in situ. A number of grinding stones and mortars were also recovered from the various rooms. The pottery associated with the building can be dated mainly to the first century BCE, although a great deal of Early Bronze Age pottery was also found mixed into the fill material. Nine ballista stones were found, eight lying on the floors of the various rooms, indicating that the building was in use during the Roman siege.
In contrast, area B, which was excavated in previous expeditions, yielded remains of the Early Bronze Age and the first century BCE exclusively. The finds uncovered there indicate that area B fell into disuse and was abandoned very late in the first century BCE. The enigma concerning the cause of the abandonment of this quarter is unlikely to be completely solved, but the present excavation provided an initial clue as to its boundaries, with the southwestern wall of area BA, W7504, clearly marking the boundary there. Whereas the pottery uncovered in area BA is largely dated to the first century BCE, some of its pottery forms not found in area B continue into the early first century CE.
AREA G. Area G is situated immediately below the synagogue. In past seasons, a residential building and the main breach made by the Romans in the outer wall of the building during the siege were uncovered in the area. The present excavation was carried out as part of the restoration effort to stabilize the buildings in the area and construct a route for visitors. A number of rooms initially but not completely exposed by S. Gutman were cleared and excavated. A room of irregular plan possibly served as a service room. Its curved eastern/southern wall cuts a wall dating to the Early Bronze Age; these early remains may have imposed constraints, explaining the irregular shape of the service room. On the earthen floor were the remains of a fire, ashes, and fragments of white plaster. Several sherds of knife-pared lamps, as well as 17 ballista stones, ranging from 100 to 190 mm in diameter, indicate that the room suffered destruction during the siege of 67 CE.
A room that was part of a structure dating to the Early Bronze Age was also excavated. Its western wall is constructed of large, crudely cut stones. The foundation of its southern wall formed a retaining wall for the floor. Found on the floor next to the western wall were one complete and several fragmentary mud bricks, containing large amounts of straw, discovered for the first time at Gamala. They were apparently used to construct the superstructure of the Early Bronze Age rooms. Several complete hole-mouth jars and other fragmentary vessels from the period were found on the floor. A single Chalcolithic sherd was added to a small number of Chalcolithic artifacts uncovered in various parts of the site in prior seasons.
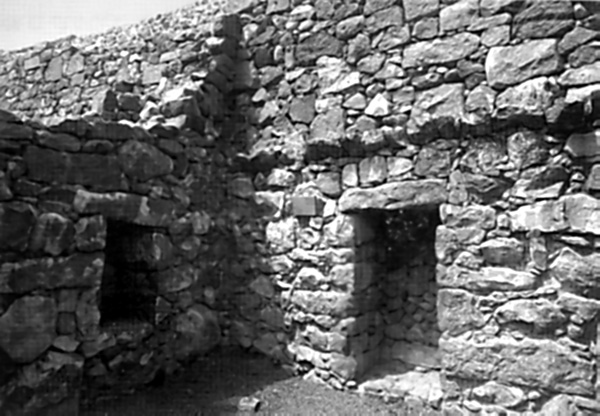
AREA K—THE MANSION. Area K is a new area lying midway between the uncovered eastern and western quarters. Its architecture and finds, however, indicate that it should be considered part of the western quarter. Two buildings were uncovered, both opening onto a street that extends across the excavated area. One was a building of which only one room (room 7003) has been uncovered; and the other (building 7000) was a large residence. The street was apparently a thoroughfare connecting various sections of Gamala along a contour line. The corner of building 7000, constructed of very finely dressed stones, had been identified on the surface before the excavations.
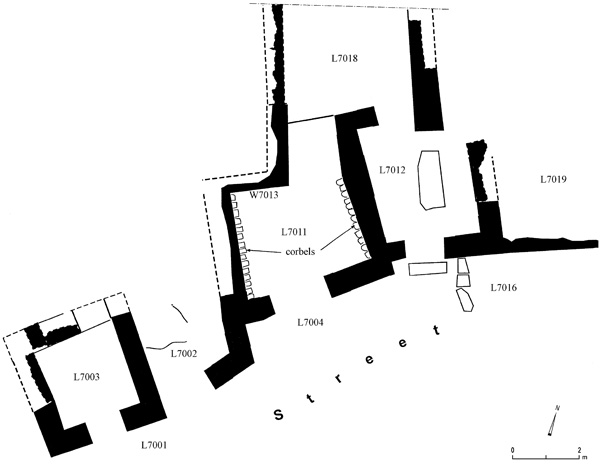
Room 7003 is a square structure, with all four walls surviving to some extent; it was entered from the street through a doorway in the southern wall. The northern wall was constructed as a retaining wall with a single face. A doorway and small window cut in the wall suggest that a cellar was hewn into the soft chalk bedrock behind it, as was also the case in at least two other buildings at Gamala. Too small to have been an independent building, this room probably belonged to an unexcavated building lying to its west.
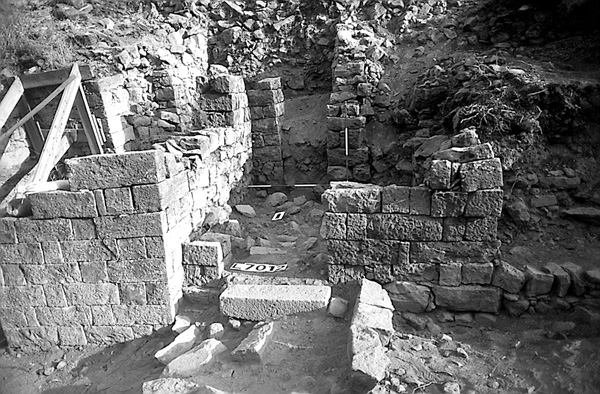
Building 7000 was a three-level residence, apparently the private mansion of a person of means. Three rooms have been excavated thus far, some only in part, and there were apparently several more. Two rooms (L7011, L7012) face the street; a third (L7018) is located behind these front rooms. The façade of the building is constructed of the highest quality masonry discovered so far at Gamala (with the exception of carved architectural elements). The stones are laid as headers and stretchers, in perfectly straight isodomic rows. Each stone is roughly dressed, except for the stones in the façade, which were very meticulously cut into ashlars. The final smoothing of the stones took place after the wall was erected, so that the visual effect is that of a wall constructed of solid ashlars. The inner face, in contrast, exhibits a staggered stretcher construction forming a checkerboard pattern, in which the spaces are filled with fieldstones and chips. The western and eastern walls survive to their full height, complete with a row of corbels that supported the ceiling. The doorway of room 7011 was apparently equipped with a threshold made of a wooden beam that was inserted in notches left under the door jambs. The room’s back wall, W7013, survives to a height of 4 m; it extends along only the western part of the room, leaving a 1.5 m-wide entrance to a back room (L7018) on the east side. On the dirt floor of room 7011 was a 10 cm-thick layer of ashes, probably the remains of roof timbers that collapsed and burned. Room 7012 could also be entered from the street, through a 1.65 m-wide doorway. The absence of corbels or burnt timbers in this room suggests that it was an open space, probably a courtyard.
On the street, in front of the building, were found several finely dressed corbels similar to those uncovered in the synagogue and “basilica” (see below). Two column drums and a capital uncovered in one of the rooms had probably fallen when the building’s second story collapsed. The ceramic repertoire is typical of Gamala, consisting of cooking pots, jars, and bowls characteristic of the first century BCE and first century CE. Beneath the floors were a large number of first-century BCE and Early Bronze Age vessels. Among the finds are an intact juglet, complete jars and cooking pots, a possible inkwell of limestone, and many knife-pared nozzles of lamps, including a double-nozzled lamp of gray ware. Several limestone vessels were uncovered in the rooms and in the street. A fragment of a crushing basin from an olive-oil press attests that there was a fourth olive-oil press at Gamala.
The asymmetrical plan of the building and its unusual features suggest that it was constructed in a limited space. In spite of the splendid façade, almost none of the walls form right angles. Although some of its elements, such as the façade and columns, are markers of wealth, others, such as the western face of room 7011, are plain and of inferior quality. The owner appears to have invested all efforts in achieving an impressive exterior, but was not as scrupulous in the interior. In contrast to the other parts of the western quarter, no plaster remains were found, indicating that the interior walls may have been, at best, covered with whitewashed mud plaster.
The overwhelming evidence points to a date in the first century CE for the construction of the mansion. The majority of finds in the western quarter, in general, indicate that a boost in building activity resulting from improved economic conditions occurred after the turn of the millennium.
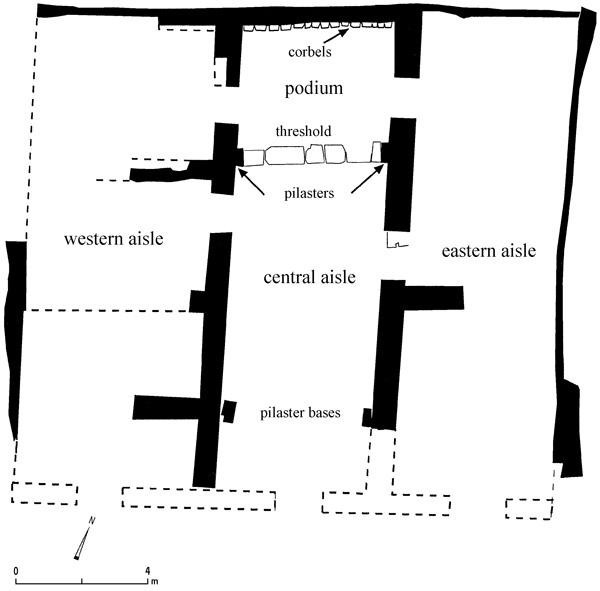
AREA S—THE BASILICA. In area S, the natural slope of the hill turns into a relatively level plain, where huge boulders that tumbled down from the summit accumulated. In past surveys, a sizeable number of finely dressed ashlars, huge ashlar door jambs, and a decorated lintel discovered among the boulders on the slopes below had already suggested the existence of a public building there. The overall dimensions of the building (building 2100) uncovered during excavations is 16 m on an east–west axis and 15 m on a north–south axis. (The synagogue complex, in comparison, measures 20 by 16 m.) The building is divided into three north–south aisles of unequal width. The two side aisles are each divided into two or three smaller spaces. The central aisle communicates with the side aisles by way of two unusually wide doorways on each side.
The outer walls on the west, north, and east lack openings, so that the entrance(s) to the building must have been on the southern wall. The entire surviving northern wall (preserved to the impressive height of 4.5 m in the center) and the lower parts of the eastern and western walls are retaining walls. The upper parts of these walls were free-standing, with apparently the northern wall, too, having originally been higher. The northern wall also has a row of corbels in the central aisle, 3.15 m above floor level. The outer walls are constructed of large and medium-sized, unworked or roughly squared stones, laid unsystematically in very uneven rows. In two spots, the northern wall rides over natural boulders that were only partially cut to accommodate the wall. Traces of white plaster of excellent quality survive in several spots on the walls of the eastern and central aisles; on the floor were found the remains of thick, gray plaster.
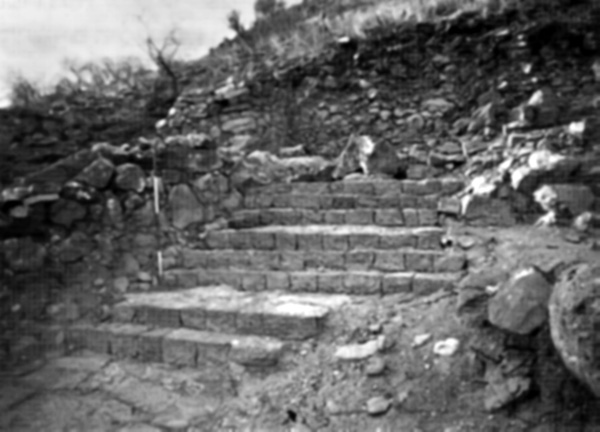
The walls of the central aisle are constructed of very large, well-squared, unsmoothed stones, carefully laid in straight courses on the inner sides, and less uniformly on the outer sides of the walls facing the eastern and western aisles. The central aisle is divided into three tiers, separated by two ashlar steps across the aisle. Flanking each step is a pair of pilasters. Of the southern pair, only the carved base remains, but the northern pair survives to a height of 1.5–2 m; their fallen carved capitals were found at their base. Two stones with a rough boss are incorporated into the eastern pilaster; the bosses are partly hidden in the wall and the stones are probably in secondary use.
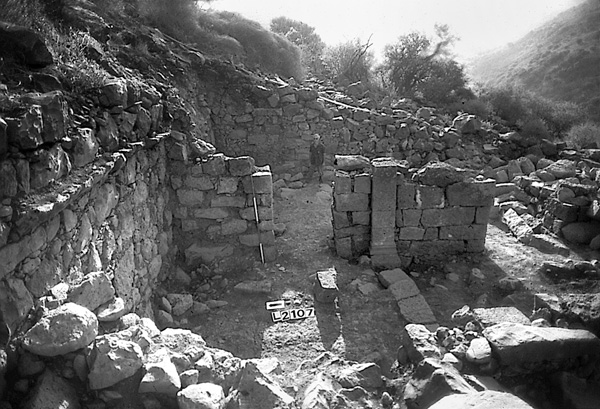
The northernmost tier seems to have been the focus of the building. The row of corbels in the northern wall indicates that this space was roofed differently than the rest of the building. Aside from these plain corbels, another 12 finely dressed corbels were found in the collapsed debris, apparently having supported the roof above the central aisle. Similar finely worked corbels were found in the mansion in area K and in the synagogue.
The finds in the building are meager and provide no evidence concerning its original function. In the eastern aisle were traces of fire, ashes, and charred wood, which, together with the great quantity of large iron nails found on the floor, indicate that a large piece of furniture may have stood there. Next to the northeastern pilaster were traces of a hearth and a complete storage jar, which are certainly out of place in a public building, and are evidence of the use of the building during an emergency. It was apparently converted for use by refugees during the siege in 67 CE. Finds in a similar context have been discovered in the synagogue and in the public square above the olive-oil press in area R. Fragments of several knife-pared oil lamps and limestone vessels were found in the fill and debris covering the building. Noteworthy are a fragment of a mold-made lamp, dated to the mid-first century CE; and a narrow, lathe-turned hard limestone vessel, which may be an inkwell. In the central aisle a seventh specimen of the locally minted autonomous “Gamala” coins was discovered, as well as an apparently unique find in Israel—a bronze coin of Amphipolis in Macedonia, dated to the second century BCE.
The size and height of the building, the opulence of the central aisle, the size of the stones of the central aisle’s walls, the width of the doorways, the corbels, and the pilasters leave no doubt as to the public character of building 2100. Each of its aisles is considerably larger than any other room at Gamala except the synagogue, and in the setting of the Golan it is highly unlikely to have been a private residence, even of a very wealthy person. The wide aisles, especially the western one, necessitated very long roof beams, which must have been imported. Most of the building was apparently plastered. The main entrance was no doubt in the southern wall, opening onto the central aisle, and there may have been entrances opening onto each of the side aisles. It is possible that the decorated lintel found in area S by S. Gutman was set above the main entrance.
A tentative suggestion for the architectural origin of the building can be offered. If the two walls of the central aisle, pierced by two or three wide doorways on each side, are regarded as two rows of piers, they lend the building the appearance of a Roman basilica with piers instead of columns.
The building dates to the early first century CE. It is not a synagogue, as it contains no single area that is suitable for the assembly of a large group of people. Rather, it seems to be an entirely new type of Jewish public building of the Second Temple period—whether religious, secular, or both. Given the paucity of archaeological data on public buildings of this period, caution is required in categorizing the building architecturally, ascertaining its function, or attempting to associate it with functions mentioned in the rabbinical sources. If, as is believed, the synagogue was the only Jewish communal center in Talmudic times and provided all necessary services, then the corollary of the discovery of this building is that in the Second Temple period the situation was different, that there was at least one function that was separate from those of the synagogue, and that it took place in a building with its own architectural form. The subject requires further study.
DANNY SYON, ZVI YAVOR
RENEWED EXCAVATIONS
After an 8-year interval following the excavations conducted at Gamala by the late S. Gutman, work was renewed as part of a development project to prepare the site for tourism. In addition to the excavations, the project included preservation of the buildings, restoration work, and the development of trails.
The renewed excavations (1997–2000), directed by D. Syon and Z. Yavor of the Israel Antiquities Authority, focused on a number of objectives. In areas A and G, the excavation of structures partially exposed in the past was completed to enable restoration work. Area BA was opened adjacent to area B, which yielded Hasmonean period remains, in order to elucidate the enigma concerning the abandonment of this area in the late first century BCE. Area K is a new area located midway between the eastern and western quarters. Area S is a new extension of previous excavations. In these two last areas, impressive buildings identified in past surface surveys were uncovered.
