Herodium
RENEWED EXCAVATIONS
Three more excavation seasons were conducted at Lower Herodium between 1997 and 2000, by an expedition of the Hebrew University of Jerusalem under the direction of E. Netzer, with the assistance of Y. Kalman and R. Laureys-Chachy. The work concentrated in two areas: southwest of the pool complex; and in the vicinity of the monumental building at the western end of the “artificial course,” an elongated man-made platform north of the remains of the large palace.
EXCAVATION RESULTS
The large bathhouse at the southwestern corner of the pool complex, excavated in parts in the 1980s, was completely exposed and partially reconstructed. The latest excavation results clearly indicate two distinct phases within Herod’s lifetime.
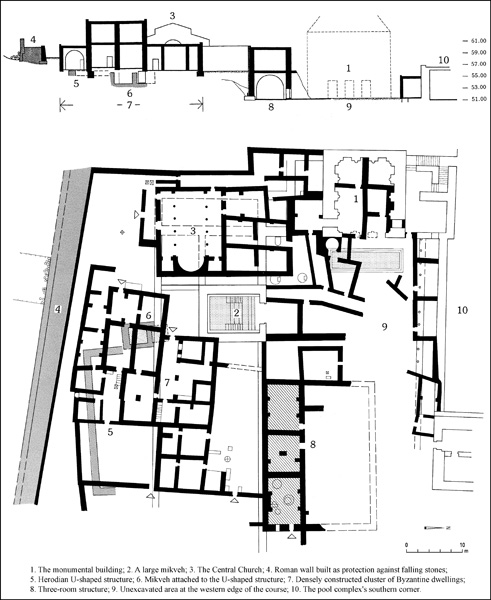
The earliest bathhouse comprised a peristyle court (palaestra), 25 by 15 m in size, surrounded by colonnades; a dressing room (apodyterium); a large tepidarium; a spacious caldarium; a frigidarium consisting of a stepped pool (which was later eliminated); two other small rooms whose purpose is not known; and a narrow service court (for the heating system) entered through the palaestra.
Radical alterations and some additions mark the bathhouse’s second phase. Major changes took place in the caldarium. Following the dismantling of its heating system (the hypocaust), a heated swimming pool (only 10.5 by 5.2 m) was built into this large room. The pool (piscina calda) was heated by a newly built installation, constructed at the expense of a niche located at the center of the western wall (behind the service court). The installation included two cauldrons on top of furnaces. Although not large, the pool made bathing and swimming possible when winds or cold weather ruled out swimming in the pool complex.
A circular room (4 m in diameter) was added in this phase. It was previously identified as a laconicum (sweating room) but may have functioned as a caldarium (with a furnace of its own, to the east). The room was elaborately decorated with frescos and paved in mosaic, the circular frame of which boasted a vine design with clusters of grapes. Also during this phase the original frigidarium was dismantled and replaced by a second tepidarium; a new, partly rock-hewn frigidarium was built adjoining it. A third tepidarium was now installed at the entrance to the round caldarium. These two new tepidaria were also decorated with frescos and mosaic floors, which featured colorful central panels. Several changes to the palaestra were carried out, including the addition of a small, circular open-air swimming pool in its center and the breaching of a door between the court and the newly installed piscina calda. The court’s western colonnade was also closed and attached to the service court.
More fragments of a magnificent labrum, parts of which were encountered in the 1980s, enabled its restoration by the Israel Museum’s laboratory. This object, with carved heads of Silenus, was clearly imported. It may have been a gift presented to Herod by Marcus Agrippa following his visit to the site in 15 BCE, and probably stood at the center of the round caldarium, which may have been specially constructed to accommodate it.
Further excavations were also conducted in the expansive hall, 110 by 9 m, to the west of the pool complex. Worthy of note is an octagonal room exposed at its center, opposite the center of the pool. This large room, which was surrounded by engaged columns on pedestals (at its corners) and decorated with frescos, might have been a throne room. Also revealed were remains of fresco decorations at the southern edge of the hall, adjacent to and lower than the bathhouse.
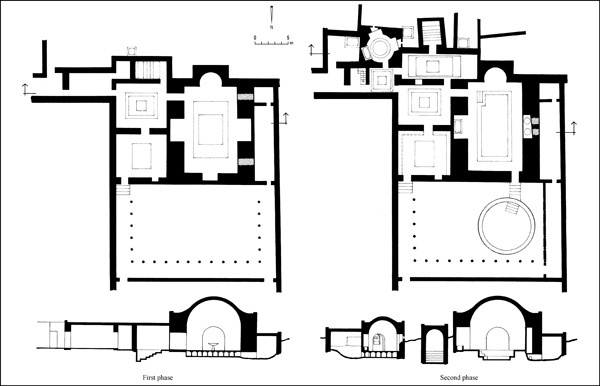
Extensive building remains from the Byzantine period were uncovered throughout the excavated area to the east and southeast of the monumental building. Most of the buildings constructed in this period apparently served as dwellings for a monastic community that engaged in agriculture. The renewed excavations yielded evidence for this occupation in the form of a large winepress located in the northeastern corner of the large pool (at the center of the pool complex) and a well-preserved oil press (see below). A square four-room building (originally with two stories) that stood in the middle of the densely built-up area was excavated east of the Central Church. Most of this building’s rooms were paved in predominantly white mosaics. Among the finds there was a beautifully designed horseshoe-shaped dining table.
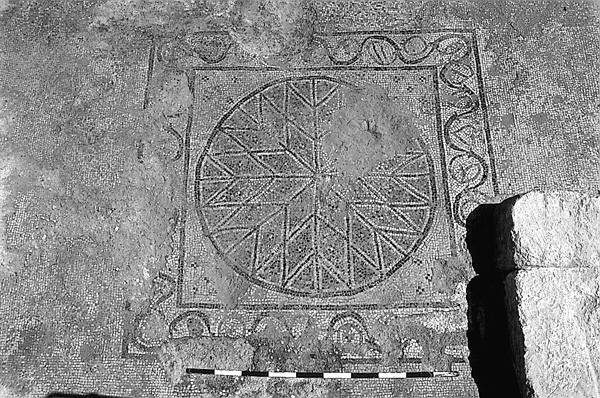
Remains of a large Herodian structure were revealed below these Byzantine structures. Its main feature is a thick U-shaped foundation wall, perhaps belonging to a vestibule fronted by a portico. Adjacent to the U-shaped wall was a mikveh consisting of two pools. The U-shaped structure and the mikveh—both part of what appears to have been an earlier tomb compound—were dismantled during Herod’s reign.
Of special interest was a three-room structure (25 by 7 m) located at the course’s southern side, 30 m east of the monumental building, at the northern edge of the densely constructed dwelling area. This appears to have initially been a Herodian structure that was dismantled during the Byzantine period and shortly thereafter rebuilt upon the Herodian foundations. Its eastern room now served as an oil press.
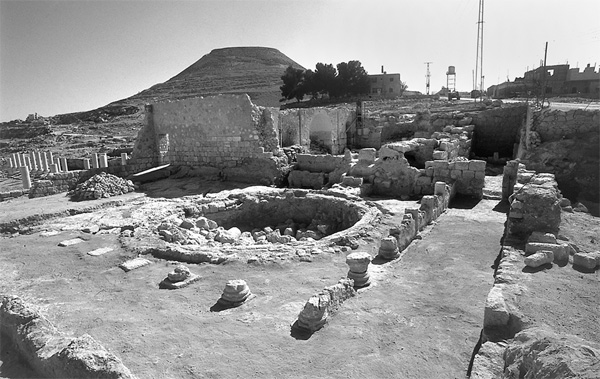
At its northern edge, the densely constructed Byzantine dwelling area was bounded by a broad wall, constructed by the Romans in c. 70–71 CE during the First Jewish Revolt. The 4.2 m-wide wall, c. 30 m long, consists of two stone faces with earthen fill between them. It was erected as protection against large round stones that were rolled down by the Jewish rebels from the mountaintop. Dozens of such stones were exposed along the southern side of this wall, which lies beyond the range of other projectiles fired from the mountain. A Byzantine street was exposed between the dwellings and this Roman wall.
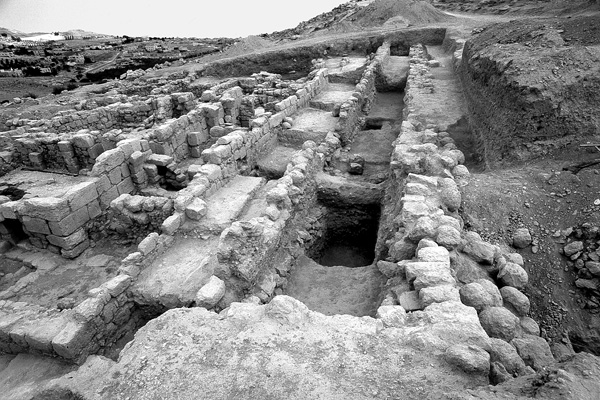
The stratigraphy of the area to the east of the monumental building consisted of four strata (from bottom to top): (1) the annulled U-shaped structure, with adjacent mikveh; (2) the monumental building, the large mikveh to its east, the three-room structure, and the artificial course, apparently built for Herod’s funeral procession; all of these structures probably comprised Herod’s tomb complex; (3) the Roman wall protecting against falling stones; and (4) Byzantine structures including the Central Church and the densely constructed dwelling area to its east. The Byzantine structures generally display two sub-phases. Additional Byzantine structures remain to be exposed on the nearby western section of the course.
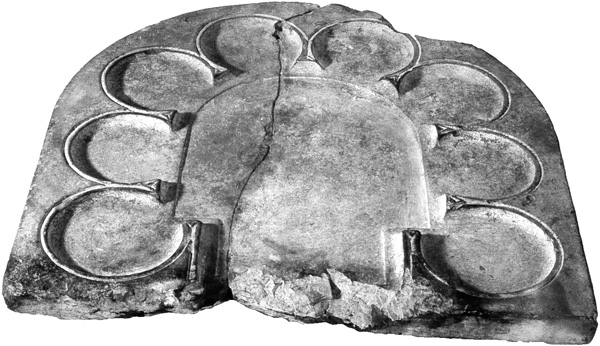
The question of the exact location of Herod’s tomb remains unanswered. The excavator believes that the artificial course and the monumental building with adjacent structures were parts of Herod’s burial compound. The original location of the well-carved Herodian ashlars (some decorated), reused in the construction of the Central Church, also remains unknown. They would appear to have been dismantled from the tomb entrance, leading into a cave or an underground room which has not yet been revealed, or to a freestanding monument which was entirely dismantled and looted (perhaps the abovementioned three-room structure). Further excavations may answer these questions.
EHUD NETZER
RENEWED EXCAVATIONS
Three more excavation seasons were conducted at Lower Herodium between 1997 and 2000, by an expedition of the Hebrew University of Jerusalem under the direction of E. Netzer, with the assistance of Y. Kalman and R. Laureys-Chachy. The work concentrated in two areas: southwest of the pool complex; and in the vicinity of the monumental building at the western end of the “artificial course,” an elongated man-made platform north of the remains of the large palace.
EXCAVATION RESULTS
The large bathhouse at the southwestern corner of the pool complex, excavated in parts in the 1980s, was completely exposed and partially reconstructed. The latest excavation results clearly indicate two distinct phases within Herod’s lifetime.
