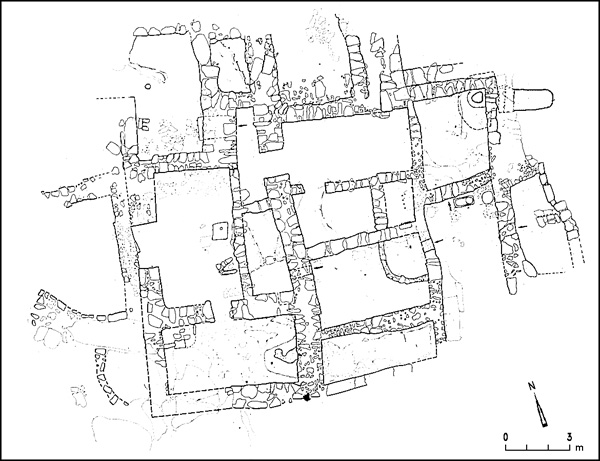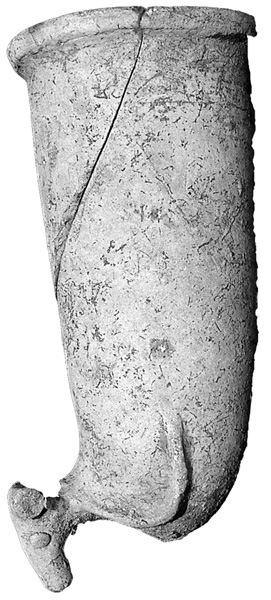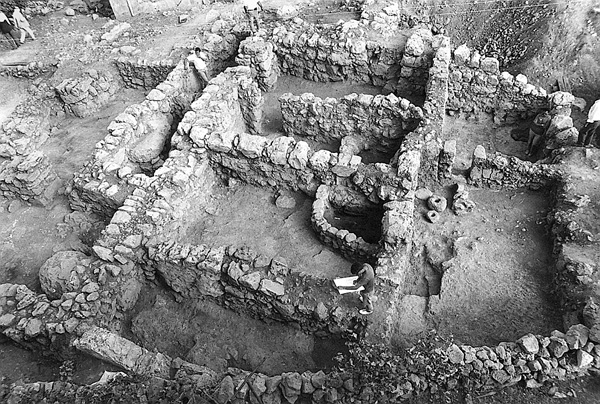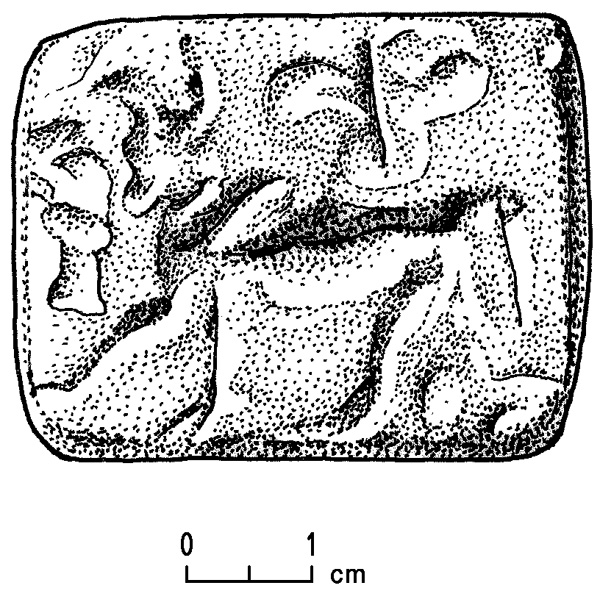Jebel Nimra
INTRODUCTION
Jebel Nimra is the eastern mountain ridge extending north of Hebron. One of the north–south roads connecting the Negev with the northern part of the country runs along the crest of the ridge. To its east the Judean Desert stretches southward. On its western slope is the Cave of Machpelah, and to its west

EXCAVATION RESULTS
THE PERSIAN PERIOD. The excavations uncovered a building approximately 300 sq m in area (25 by 12 m) and preserved to a height of 2.5 m. The outer walls of the building, which were 1.2 m wide, consisted of two stone faces with a stone and earth fill between them; the inner walls were built of a single row of stones, 0.5 m wide. Several of the walls were founded on leveled bedrock; some bore traces of a yellowish plaster. In the center of the building were four long rooms. Additional rooms were attached to their eastern and western sides. The northern part of the building had been destroyed by modern construction. The entrance to the building, from the west, opened onto a rectangular-shaped room with a stone-paved floor and two stone installations. A doorway in the southern wall led into a room with a leveled bedrock floor. Remains of thick white plaster on this floor and upon the walls indicate that it served as a pool. It yielded a large quantity of loom weights and oil lamps with high bases. Water was supplied to the building from a rock-cut cistern on the northern side; the cistern has remained in use to present.

The entrance to the four rooms in the center of the building was not found, although there was a doorway connecting the two rooms on the northern side and another doorway leading into a narrow room on the west. Large quantities of pottery uncovered in these rooms indicate that they probably served as storerooms. In the third room in this row was an installation in the shape of a quarter circle, built of undressed stones and preserved to a height of 0.8 m. It contained remains of seeds of the vetch plant, which served as fodder and medicine. On the eastern side of the building were two rooms, the northern lower than the southern and containing a curved staircase carved out of bedrock. In the northeastern corner of the room was an opening for ventilation to a cave on a lower level, which was entered from the east. In it was found a silver coin with the image of an owl and the symbol of the mint of the city of Gaza.

Also among the finds were an 8.5-cm-high square basalt altar, a rhyton in the form of a deer’s head, and an Achaemenian stamp seal. On the basis of the pottery and the nature of the construction, two phases of the Persian period could be distinguished. In the first phase, ascribed to the sixth–fifth centuries BCE, a government building was erected on the site for the use of the administrators of the province. In the second phase, dating to the fifth–fourth centuries BCE, the building was converted into an agricultural center, mainly for the manufacture of olive oil and textiles. The building was apparently destroyed during Alexander the Great’s campaign in the last quarter of the fourth century BCE.

THE HERODIAN PERIOD. In the southernmost of the eastern row of rooms was a small stepped pool from the Herodian period. The finds from this period included a knife-shaved oil lamp decorated with two circles and parallel lines, and small delicate bowls with inverted rims. The site was apparently inhabited at this time by a temporary settlement of rebels or refugees who had fled Jerusalem during the First Jewish Revolt against Rome.
HANANYA HIZMI
INTRODUCTION
Jebel Nimra is the eastern mountain ridge extending north of Hebron. One of the north–south roads connecting the Negev with the northern part of the country runs along the crest of the ridge. To its east the Judean Desert stretches southward. On its western slope is the Cave of Machpelah, and to its west
