Nimrod Fortress
EXCAVATIONS
In 1993 and 1998, two towers in the western wall of the Nimrod fortress (tower 11, the western gate tower; and tower 9, in the southwestern corner of the fortress) were excavated by the Israel Antiquities Authority, under the direction of M. Hartal.
EXCAVATION RESULTS
TOWER 11—THE WESTERN GATE TOWER. The western gate tower measures 14.30 by 14.30 m. It was constructed atop a cliff and comprises a single large room, 9.00 by 8.50 m, roofed with a cross-vault 6.50 m high, preserved only over the eastern part of the room. The entrance to the fortress, from the west, is in the southern wall of the tower. It measures 2.10 m wide and today stands 2.70 m high (the original height was 3.70 m). Above the gate was an Arabic inscription referring to its construction by el-‘Aziz ‘Uthman in 1230. The gate was closed by a portcullis and a double-paneled door, which was bolted by a square wooden beam inserted into a groove in the wall. Outside the gate, an additional arch that served as a machicolation was constructed. The gate displays clear signs of earthquake damage. From the gate chamber, one entered the fortress via an inner gateway, constructed in the eastern wall of the tower. The width of this gate was 2.10 m, its height 3.70 m. It consists of two doorposts, each 2.27 m high, superimposed by an arch. It was closed with a double-paneled door that opened eastward, into the fortress. This inner gateway provided additional security if the outer gateway was penetrated.
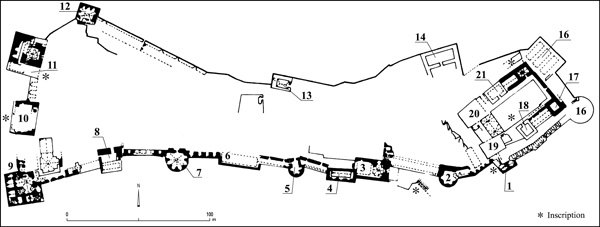
During the Mameluke period, the tower was extensively modified. It was surrounded on three sides by terrace walls that extended to the north, west, and south. It no longer served as an entrance to the fortress, but became an inner chamber within a larger, three-story-high tower. The walls of this Mameluke tower are of unusually large ashlars, weighing between 5 and 37 tons each, with marginal dressing and prominent central bosses. Its northern wall has survived to a height of c. 22 m and the other walls to c. 9 m. Its eastern wall incorporates the wall of the gate tower, extending it 6 m northward and 8 m southward. There are obvious differences in the masonry of the original gate tower and the Mameluke tower.
In the bottom story of the tower, use was made of spaces created between the rock cliff, upon which the tower of el-‘Aziz ‘Uthman was constructed, and the Mameluke retaining walls. The space south of the gate served as a cistern (9.66 by 3.86 m, 6.50 m deep), partially cut into the rock and covered with an ashlar-built barrel vault. The spaces west and north of the gate tower were utilized for the construction of an elaborate staircase, 27 m long, 1.8 m wide, and 4.3–8 m high, which served as a hidden passage leading to a postern in the northern wall of the tower. The passageway was vaulted with large ashlars. In the earthquake that destroyed the tower (probably the quake of 1759; a coin dated to 1757 was found below the fill of the western courtyard), this vault was damaged, one of its courses slipping downward. In the western wall of the staircase are two large loopholes and two narrow windows. The ceilings of both complexes are c. 2.8 m high.
The second story of the Mameluke tower was constructed at the level of the earlier gate tower. A large room roofed with a barrel vault was erected above the cistern. Next to it were two service installations: a privy and a device for raising water to the second story. This story suffered severe earthquake damage. Its walls and all of its ceilings had collapsed. Similarly, only a relatively small portion remained of the southeastern corner of the third story of the Mameluke tower, which was constructed upon sloping bedrock. In this spot was the service area for this story, which included corridors, a privy, and the upper opening of the device for raising water to the second story. Judging from its collapsed remains found at the foot of the tower, the third story was constructed of large, finely trimmed ashlars. There were remnants of spiral staircases in the collapse opposite the northwestern and southwestern corners. The craftsmanship of the third story is the finest in the entire fortress, apparently indicative of the high rank of its occupants. In the eastern wall were two entrances reached via staircases. Above the southern of these was a large inscription describing the construction of the tower by Bilik during the rule of Baybars.
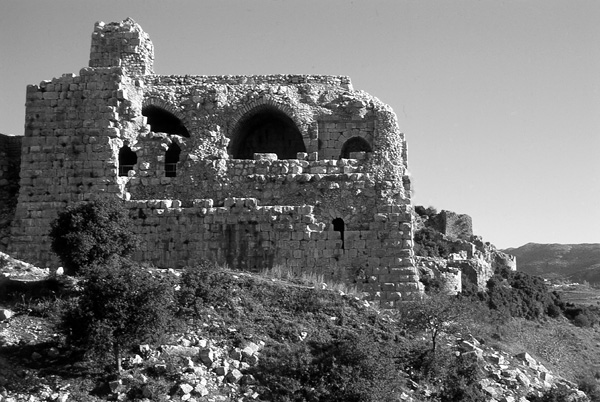
TOWER 9. Tower 9 is located in the southwestern corner of the fortress, a point crucial to the tower’s defense, as it commands the approach from the west and south. While no dated inscriptions were found in the tower, it appears to have been built by el-‘Aziz ‘Uthman in 1230. It was constructed in two phases; additional repairs were carried out at a later date. During the first phase, of the Ayyubid period, the tower (16.00 by 14.80 m) had two stories. The ground floor and the staircase of this phase have remained in their entirety, while the upper story was almost completely destroyed. The outer walls of the tower (1.40 m thick) were constructed of roughly trimmed, mostly square stones. The corners, door frames, and loopholes were of ashlars with marginal dressing. Its rooms were vaulted with roughly trimmed stones. There were two entrances to the tower, one in the northern and one in the eastern wall. The ground floor consisted of a large hall (11.80 by 6.70 m) in the eastern half and three rooms of different sizes in the western. The loopholes in the walls of the tower were adapted into entrances when the tower was enlarged. A staircase (8.55 by 1.06 m) with 20 steps rises westward from the corridor in front of the northern entrance. Remains of a pilaster and the beginning of a cross-vault show that the stairs led to the upper story rather than the roof. The roof of the staircase carried an additional staircase that apparently led to the roof.
During the second phase, the tower was enlarged in all directions. This probably occurred in 1240, as part of reinforcement works to the fortress; or at the beginning of Mameluke rule, after 1260. The outer walls of the enlarged tower were constructed of ashlars with marginal dressing, its inner walls of flat-faced ashlars. The walls were constructed at the foot of the cliff upon which the original tower had been built. The expanded tower had four stories. The space that was left between the cliff and the walls in the southern part of the tower was utilized for the construction of two lower stories containing firing cells. The descent to these stories was via two spiral staircases. On the ground floor, ten rooms surrounded the original tower. The upper story of the tower was almost completely destroyed, with only scattered remnants surviving in the northwestern corner, including parts of firing cells and loopholes.
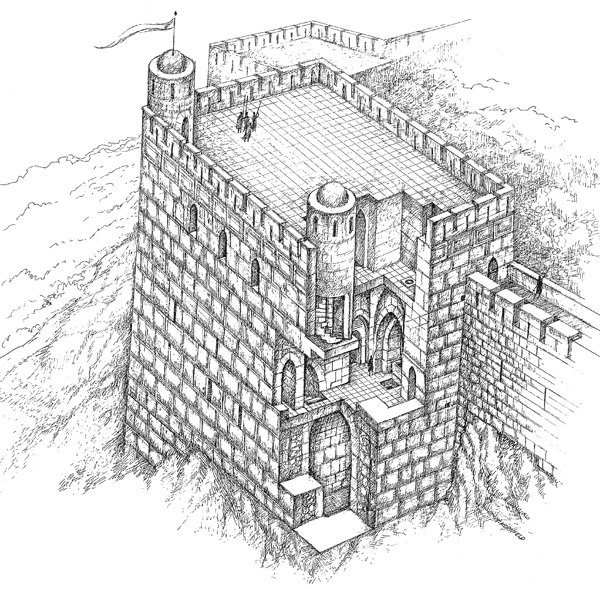
THE GALLERIES. The original walls of the fortress were relatively thin (1.40 m), leaving no room for warfare on top of them. In order to expand the wall-walk and create a surface from which its defenders could engage in warfare, fighting galleries were constructed parallel to and abutting the fortress wall. These are c. 4-m-wide structures, one story high and built of flat-faced ashlars. The galleries were generally constructed as a series of vaults perpendicular to the wall, creating firing cells. Two of the cells of the western gallery were excavated. The southernmost of these has two stories; the lower one leads to a postern and the upper one has a loophole in the fortress wall. The gallery was undoubtedly constructed later than tower 9 and the western wall of the fortress. Judging from the method of construction, identical to that of the large reservoir, it appears to have been built in 1240.
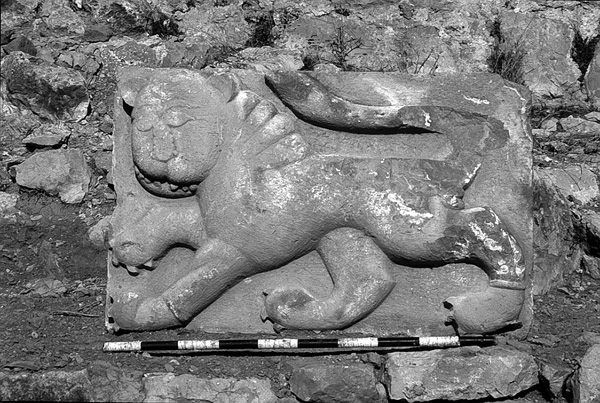
THE WESTERN COURTYARD. Between the cistern and the western fortress wall extends a courtyard that has been partially excavated. The courtyard was apparently filled with building stones and earth by the French army during the early 1920s. Among the stones was one bearing a lion relief, symbol of Baybars. Also found were four stones bearing a framed Mameluke dedicatory inscription, apparently commissioned by Bilik as part of his reconstruction and improvements to the fortress.
MOSHE HARTAL
Color Plates
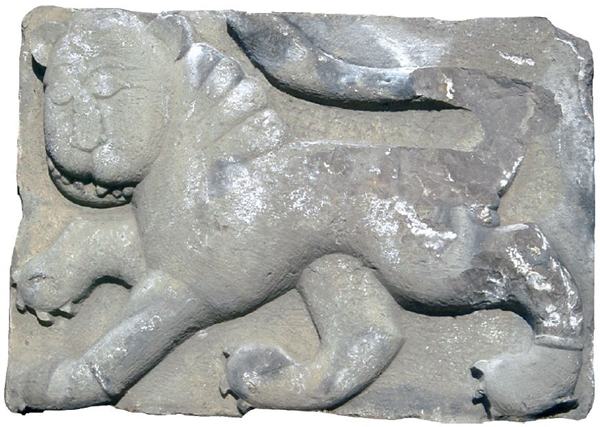
EXCAVATIONS
In 1993 and 1998, two towers in the western wall of the Nimrod fortress (tower 11, the western gate tower; and tower 9, in the southwestern corner of the fortress) were excavated by the Israel Antiquities Authority, under the direction of M. Hartal.
EXCAVATION RESULTS
TOWER 11—THE WESTERN GATE TOWER. The western gate tower measures 14.30 by 14.30 m. It was constructed atop a cliff and comprises a single large room, 9.00 by 8.50 m, roofed with a cross-vault 6.50 m high, preserved only over the eastern part of the room. The entrance to the fortress, from the west, is in the southern wall of the tower. It measures 2.10 m wide and today stands 2.70 m high (the original height was 3.70 m). Above the gate was an Arabic inscription referring to its construction by el-‘Aziz ‘Uthman in 1230. The gate was closed by a portcullis and a double-paneled door, which was bolted by a square wooden beam inserted into a groove in the wall. Outside the gate, an additional arch that served as a machicolation was constructed. The gate displays clear signs of earthquake damage. From the gate chamber, one entered the fortress via an inner gateway, constructed in the eastern wall of the tower. The width of this gate was 2.10 m, its height 3.70 m. It consists of two doorposts, each 2.27 m high, superimposed by an arch. It was closed with a double-paneled door that opened eastward, into the fortress. This inner gateway provided additional security if the outer gateway was penetrated.
