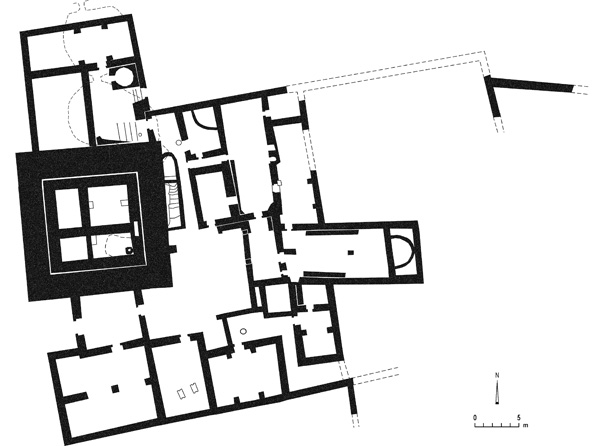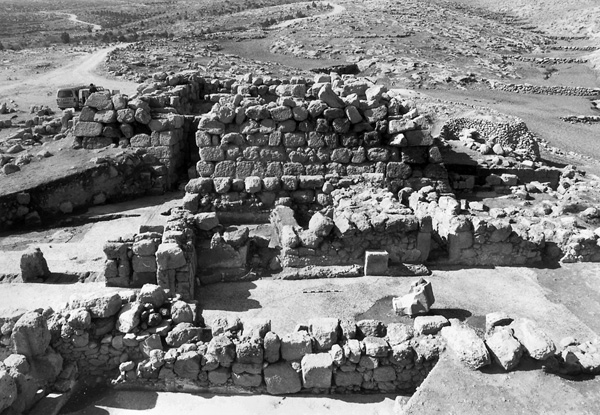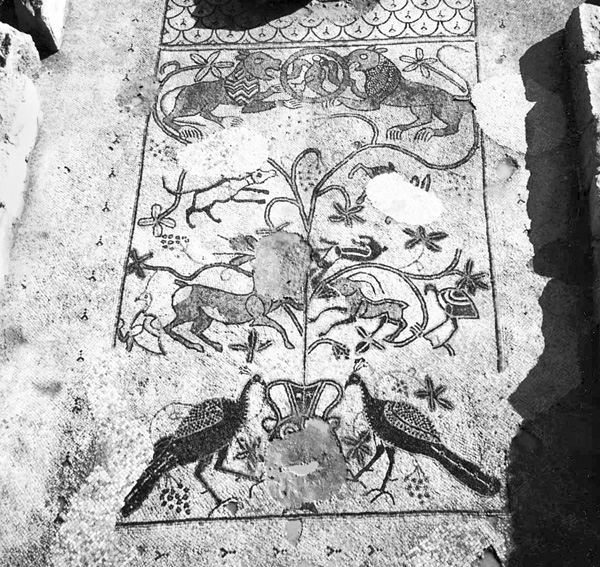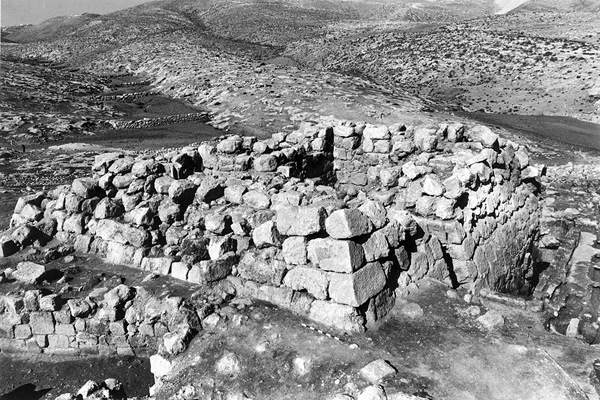Qaṣr, Khirbet el-
INTRODUCTION
Khirbet
EXCAVATION RESULTS
The excavations uncovered remains belonging to three periods. The earliest preceded the construction of the tower and is dated to the Second Temple period. The second phase, during which the tower and stone glacis were built, is dated to the Byzantine period. Later in this period, a Byzantine coenobium monastery was founded. The last phase at the site is dated to the Mameluke period, when the ruins where sporadically inhabited.
THE SECOND TEMPLE PERIOD. Pottery found under the extant buildings provides the evidence for the Second Temple period occupation. The cave under the tower and the ritual bath uncovered west of the monastery apparently belong to this phase.

THE BYZANTINE PERIOD. Phase A. The main architectural element at the site is the tower with its stone glacis, which was constructed at the beginning of the fifth century CE. The rest of the complex was built around it. The core of the tower was a square structure (11.20 by 11.00 m) divided into an entry hall (4.60 by 2.40 m) and a staircase (3.00 by 2.40 m) to the south, and two more rooms to the north: a larger square northeastern room (4.50 by 4.50 m) and a rectangular northwestern room identical in size to the entry hall (4.50 by 2.30 m). At the entrance to the tower, which was to the east, a rolling stone (1.65 m in circumference, 0.40 m thick) was installed within a track. The floors of the northern side of the tower were 0.60 m lower than those of the southern; presumably, steps led from one section to the other. Above the entrance hall of the tower and the northwestern room, additional stories were constructed at different heights, probably utilizing corbelling. The northeastern room, in its first phase, had no upper story. Elsewhere there was evidence for a second story, and the tower’s sturdy construction suggests that there may have been more than two stories. The tower was surrounded by an impressively large stone glacis (3.20 m wide at its base) built of large stones forming a uniform incline from the base upward on all four sides.

Phase B. A coenobium was founded in phase B, dated to the end of the fifth century CE. The tower was reused, with changes and additions. The entrance hall was paved with a crude mosaic. Similar pavement was found in the main room of the tower, which was raised to make it level with the entrance. A vault was added in the northeastern room to support a second story; the entire tower thus had a second story in this phase. East of the tower was a complex of rooms (50.00 by 35.00 m) with an inner courtyard bounded by an enclosure wall abutting the stone glacis of the tower on the northeast and southeast. The chapel, service rooms, and adjacent monks’ cells were located in this complex. Its eastern extent was not ascertained during the excavations.

The main entry to the compound was on the southwestern side of the enclosure. In the center was an open courtyard (10.00 by 8.50 m) paved in a coarse white tessellated pavement with a colored carpet in its center. To its east was an exedra functioning as a narthex for the chapel to the east. A dedicatory inscription was found on the mosaic floor in the center of the exedra, facing the entrance of the chapel. The chapel includes a long room (11.00 by 5.30 m) ending in an apse. The floor of the chapel has a colored mosaic composed of intertwined vines framing freely arranged images. Benches were built along both the northern and southern walls of the chapel.

The wings north and east of the tower were apparently added during the sixth century CE. The southern wing was the monastery entrance area, comprising a square reception room (6.50 by 6.00 m) next to a large hall (11.00 by 10.00 m) that functioned as a stable. The northern wing, constructed of three halls, was used as a domestic area. The northern hall was used as a refectory. A large oven (2.30 m inner circumference) stood in the corner of the southern hall. Next to it were water installations and work surfaces for food preparation.
Phase C. During the seventh century CE numerous additions and repairs were undertaken at the site, including the erecting of walls and the addition of piers and dividing walls. These alterations sometimes damaged the mosaic pavements. A grooved-pier olive-oil press was installed immediately to the south of the entrance.
LATER PERIODS. The site was abandoned in the end of the seventh century CE. Evidence of transitory settlement from later periods was found in various parts of the site.
YITZHAK MAGEN, BENJAMIN HAR-EVEN, IBRAHIM SHARUKH
INTRODUCTION
Khirbet
EXCAVATION RESULTS
The excavations uncovered remains belonging to three periods. The earliest preceded the construction of the tower and is dated to the Second Temple period. The second phase, during which the tower and stone glacis were built, is dated to the Byzantine period. Later in this period, a Byzantine coenobium monastery was founded. The last phase at the site is dated to the Mameluke period, when the ruins where sporadically inhabited.
