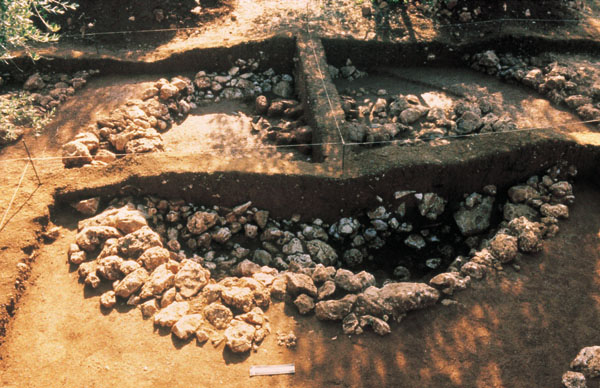Image Details

Photo courtesy of Jane K. Whitehead
Near one end of Building A, excavators uncovered a large circular cistern (shown here, compare with plan), perhaps used to collect rainwater (though the identification of the structure as a cistern is not certain). The cistern contains two concentric fieldstone walls: an outer wall, 10 yards in diameter, and an inner wall, with the space between the walls filled by a 3-foot layer of dense red clay. Author Jane Whitehead suggests that the outer wall served as the foundation of wattle-and-daub walls that supported a conical roof, which was in turn supported at its apex by a column of baked bricks. But since the cistern is only partially excavated, archaeologists do not yet know its depth. Nor do they completely understand another feature: The cistern’s outer wall bulges out 5 feet past Building A’s outer walls—raising questions about how the structures were joined.
