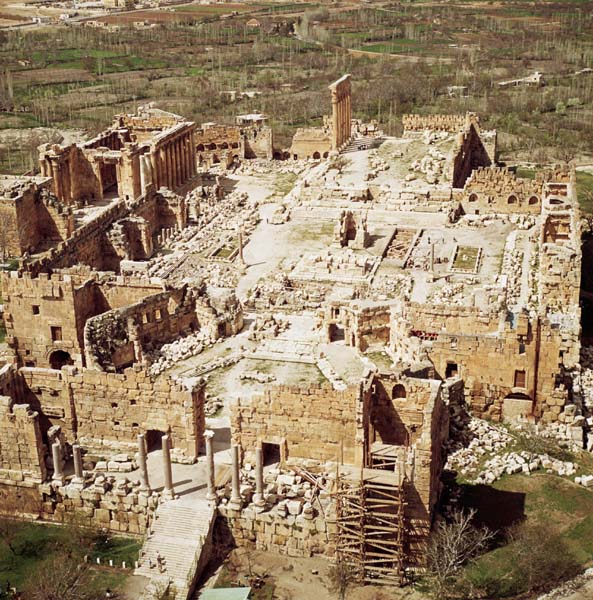Image Details

Roger Wood/Corbis
Baalbek’s largest and most impressive structure was the 300,000-square-foot Temple of Jupiter complex (which, in the photo, stretches from the stairway at the bottom to the six free-standing columns in the middle background). Built in stages from 16 B.C.E. to 250 C.E., the complex consisted of a number of elements. Visitors entered the compound by climbing the staircase and proceeding through an elaborate colonnaded entryway, or propylaea, where they passed through a small hexagonal courtyard and then into the larger, rectangular-shaped Great Court (shown at dead center in both the photo and plans). In the middle of the Great Court, a block-like altar was used for cult rituals (its remnants are clearly visible towards the upper middle of photo). At the far end of the Great Court, a second set of steps led to the temple itself. Mounted on a series of platforms, Baalbek’s Temple of Jupiter once soared more than 120 feet high; today, however, only six columns from the building’s southern peristyle remain standing.
To the south (left) of the Temple of Jupiter stands the smaller Temple of Bacchus. Built in the late first or second century C.E. as an addition or complement to the Temple of Jupiter complex, this ornately decorated temple has survived largely intact—thanks to its incorporation into a medieval Arabic fortress.
