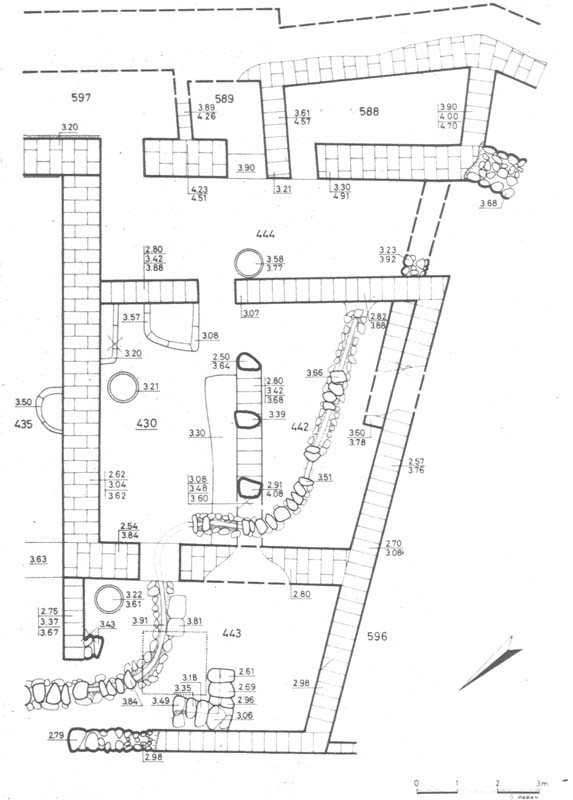Image Details

The excavator’s plan of House 430 (the building to the left of the city gate as one enters). The stones of the mysterious steps may be seen at the bottom center of the picture, inside Room 443 and adjacent to the northern wall of House 430. In the angle of the steps is a square of dots representing the area which the altar would occupy if it were only 3 cubits square, barely leaving enough room to pass between the altar and the oven or tannur (represented by a circle) in the upper left hand corner of the room.
The plan also depicts the drainage channel, which would run under the altar if the altar were placed as Yadin suggests. The drainage channel passes into the next room (Room 442) and stops at the wall, where presumably a gutter brought the water from the roof. The drainage canal not only does not begin at Yadin’s supposed location of the altar, but, as shown on the plan, the drainage channel does not even enlarge at the point where it leaves the supposed location of the altar to drain outside the house.
The plan also depicts the three columns which divide Room 442 from Room 430. Three rooms in the casemate city wall (Rooms 597, 589 and 588) may also be seen at the top of the picture, completing the plan of House 430.
