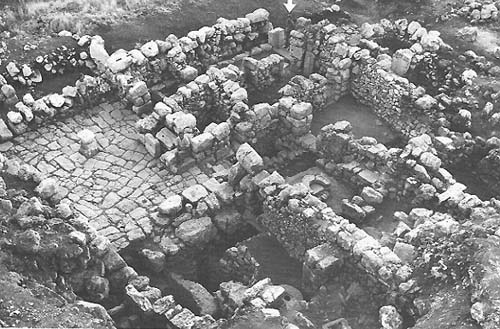Image Details

Eric M. Meyers
An overview of the M-I residential-industrial block in the village of Meiron, similar to others into which the village was divided. The entrance is in the upper center where one of the excavators stands (below the arrow) between the two finely dressed ashlar door posts. A narrow bench-lined corridor connects to the paved inner courtyard at left. In the lower center portion of the photograph are the entrances to the water installations, including the entrance to the mikveh visible as a slightly curved stone wall adjacent to the outer wall. On the other side of the wall with the meter stick on it is the cooperage where the family presumably made barrels. The semi-circular installation with which the barrels were shaped is in the center of the room.
