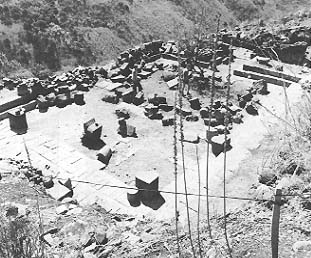Image Details

Werner Braun
The Gamla Public Building: The floor plan shows the major architectural features of the Gamla public building or synagogue, seen in its entirety in this photograph. On the far side is the entrance vestibule leading into the main room. Heart-shaped corner columns rest on paving stones. Unseen between the long wall of the building and the hill opposite is a steep ravine which protected the flank of Gamla against attack from that side.
