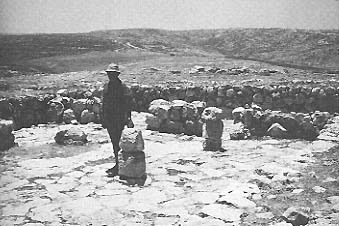Image Details

David Epstein
Excavation Director Moshe Kochavi stands almost in the center of the house which has now been restored with BAR Archaeological Preservation funds. Behind Kochavi are the outside wall and “broad” room, which appears in the plan as the room entered through two doorways and extending across the entire width of the rectangular structure. Kochavi stands with his hand atop one of the partially restored pillars which originally supported a roof over the center room (probably a partially covered courtyard ).
Although the original walls and pillars of the house were higher, they have been restored only to a height of three feet—sufficient to reveal the architectural features of the house. The circles shown in the site plan and visible in the left center of the top picture are storage pits or silos in one of which was found a sherd containing the oldest Hebrew abecedary yet discovered.
