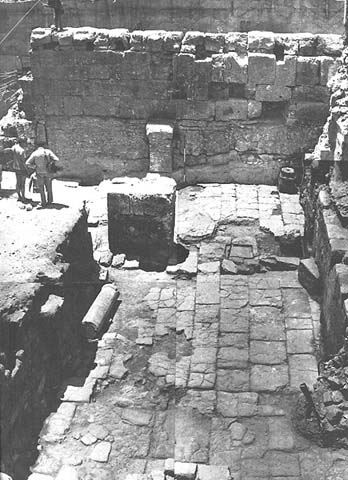Image Details

The Cardo, Byzantine Jerusalem’s principal north-south street, was uncovered beginning in 1976 by Professor Nachman Avigad. Almost 75 feet wide, the flagstone paved Cardo was flanked on each side by a colonnaded portico. In the picture we are looking west, that is, across rather than along the length of the Cardo. A column from the portico is seen on the left and an engaged column is seen in the wall in the background. This wall is part of the original continuous wall that bordered the Cardo on the west side. Along the top of the wall are small square-shaped openings which originally held beams supporting the portico. Two capitals are overturned on the pavement: One, in the upper right corner of the exposed road, the other, several feet from it in the unpaved area. Immediately to the left of the overturned capital in the foreground is a rectangular indentation in a paving stone which marks the position of a missing column base. The broken slabs directly in front of the column base indentation conceal a drainage channel. An identical channel ran between the central roadway and the portico on the opposite side.
