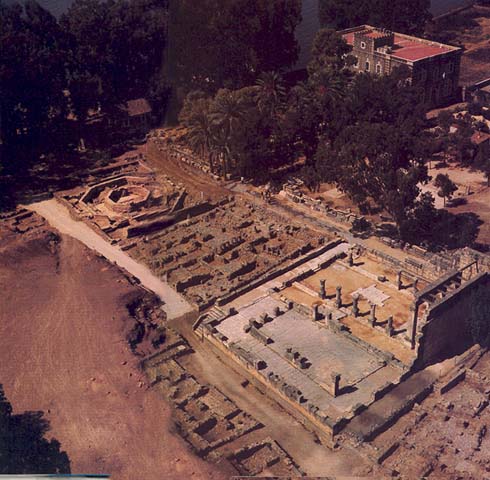Image Details

Garo Nalbandian, courtesy Fr. Virgilio Corbo
The synagogue was built on a platform, mounted by steps at its southeast and southwest corners; the southwest steps are visible in this photo. The steps lead to a courtyard, or room, with an intact flagstone floor. This auxiliary room probably served as the synagogue’s school room. The interior of the main prayer room was divided by two parallel rows of columns forming a nave and two aisles.
Recent excavations uncovered more ancient buildings beneath this synagogue. Since we know that, historically, the site of a town’s synagogue rarely changes, one of these earlier buildings was very likely the Capernaum synagogue in which Jesus preached.
South of the synagogue is a residential area, the remains of private homes. Beyond that (84 feet south of the synagogue) is the octagonal church built over St. Peter’s house.
