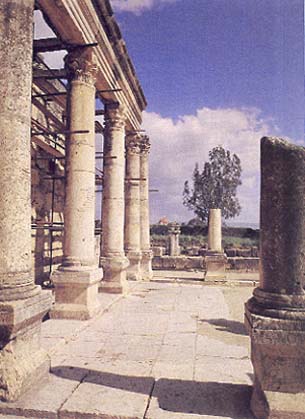Image Details

Garo Nalbandian
The interior of the Capernaum synagogue. Although this impressive row of white limestone columns looks like a facade, it is actually the narrow north end of the synagogue nave, 27 feet across. On either side of the nave, parallel to its length, is an aisle formed by rows of columns. The intact column in the left foreground and the broken one in the right foreground are two of the columns that separated the nave from the west aisle. The broken column in the rear of the photo is on the east aisle. The columns rest on pedestals, each carved from one stone. Originally, a second story of columns above the aisle ceilings formed an open gallery or balcony overlooking the nave. In the aerial photograph one may clearly see the nave with its two flanking side aisles perpendicular to the row of standing columns.
