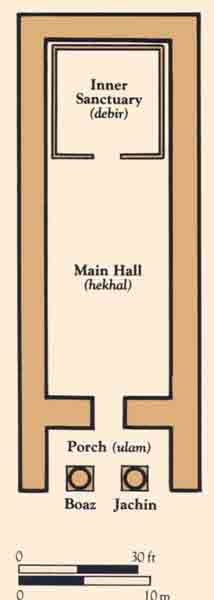Image Details

Volkmar Fritz
Solomon had reason to exult—the memory of the glory of his temple has survived for almost 3,000 years.
Though no archaeological remains of the Solomonic Temple have yet come to light, certain details of its layout and design can be discerned from the Biblical descriptions contained in 1 Kings 6–8.
It seems clear from these descriptions that the Solomonic structure was a long-room temple consisting of two parallel long walls connected by short walls at each end. The entrance to the temple was located on one of the short walls.
The temple was made up of three parts. The first was a porch, or portico (Hebrew: ulam) formed by the extension of the temple’s two long walls. Within this unenclosed portico were two free-standing columns called Jachin and Boaz. From the portico one would pass into the main hall (Hebrew: hekhal or bayit). At the far end of the main hall, opposite the temple entrance, was the inner sanctuary (Hebrew: debir), the shrine area of the Solomonic Temple where the Ark of the Covenant was kept. The debir was probably made of wood.
Surprisingly, Solomon’s Temple was a rather small structure. The Bible describes it as being 60 cubits (103 feet) long (not including the portico), 20 cubits (33 feet) wide, and 30 cubits (51 feet) high. The debir was only 20 cubits high, leaving a 10-cubit, or 17-foot, gap between the Temple’s ceiling and the top of the sacred enclosure (see drawing).
The Solomonic Temple was destroyed in 587 B.C. by the armies of the Babylonian king Nebuchadnezzar.
