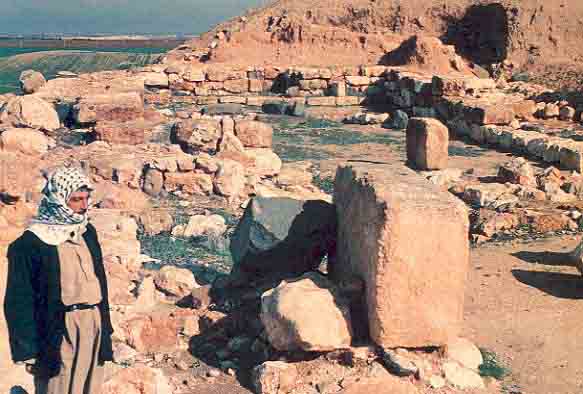Image Details

James E. Jennings/Syria Department of Antiquities
An Arab worker stands to the left of the entrance to the antechamber of Temple “D” at Ebla. The temple, dating to the first half of the second millennium B.C., was a variation on the standard long-room temple layout. It consisted of an open portico and a main hall but had a small antechamber separating the two. The large, open space at upper right is the temple’s main hall; a small niche in center of the main hall’s back wall probably held a statue of a deity.
The architectural source of the Canaanite long-room temple can be traced to megaron-type house structures that originated in Anatolia—present-day Turkey—in the third millennium B.C.
The megaron was a residence consisting of a single long room whose two long walls projected beyond the short front wall, creating an open portico. Megaron-style architecture spread throughout much of the eastern Mediterranean, into Greece and southeast Europe.
By the beginning of the second millennium B.C., the megaron residence plan was being used in temples in northern Syria. From this evidence we can suggest that the Canaanite long-room temple with projecting arms is based on the Syrian prototype.
