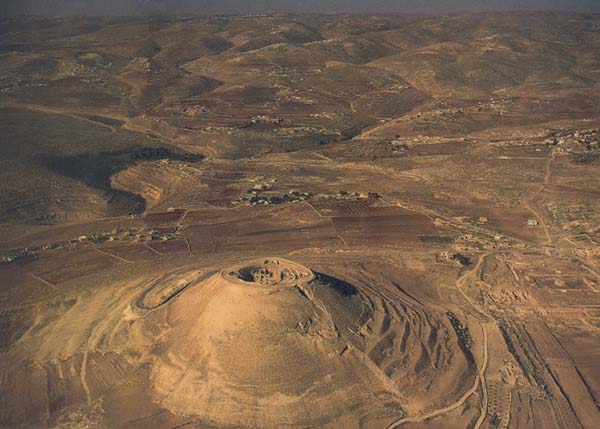Image Details

Richard Nowitz
To the right of the mountain, the major structures of Herodium’s lower city an visible. At the right edge of the picture, in the curve of the paved road, is a 200-foot-long dry pool. Originally fed by aqueducts carrying water from springs near Bethlehem, the pool appears as a rectangle with an island pavilion in its center. To the left of the pool, toward the base of the mountain on the right side of a road, are the jumbled remains of the Monumental Building. Extending from the Monumental Building, toward the lower-right corner of the photograph, is art 1,100-foot-long narrow, rectangular artificial terrace, named by Ehud Netzer, “The Course.” Its purpose is uncertain, but the author speculates that if Herod’s burial tomb was in or near the Monumental Building then, perhaps, the course in front of it was a parade ground for Herod’s grand military funeral.
After Herod’s death in 4 B.C. Herodium continued in use. The exterior appearance of the mountain-fortress remained largely unaltered. But during the two Jewish Revolts against Rome that followed in 66–70 A.D. mid 132–135 A.D. the rebels modified the mountain’s interior to ensure a safe and adequate water supply from within the palace and, in the Second Revolt to allow the Jewish defenders of Herodium to counterattack when the Romans laid siege.
