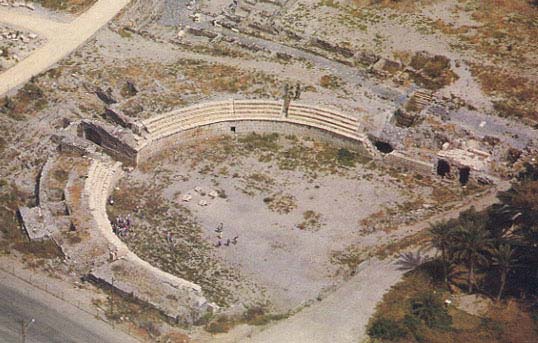Image Details

Gabi Laron/Institute of Archaeology, Hebrew university
The photo shows the western half of the Roman amphitheater, probably built in the second century A.D. The original structure was a complete oval. The vaulted passages seen at left and at right served as entrances; the excavators speculate that some may have served as animal dens or housed shrines for the gladiators. Because this area is within the modern town of Beth-Shean, the excavators have had to restrict their work to the western half and parts of the eastern end of the amphitheater.
The structure’s outer wall consists of dressed basalt blocks. The inner wall, facing the arena, was constructed of four courses of dressed limestone blocks laid on a basalt foundation. The limestone was covered with light-colored stucco on which traces of red paint are skill visible. A limestone cornice topped this wall.
An estimated 5,000 to 7,000 spectators could sit on the amphitheater’s 11 to 13 rows of seats. Many of them may have been members of the Sixth Roman Legion, which was stationed in the Beth-Shean area in the second century A.D. Presumably they were more attracted to the gladiatorial contests and hunting spectacles offered by the amphitheater than by the more refined programs presented in the theater closer to the heart of town.
