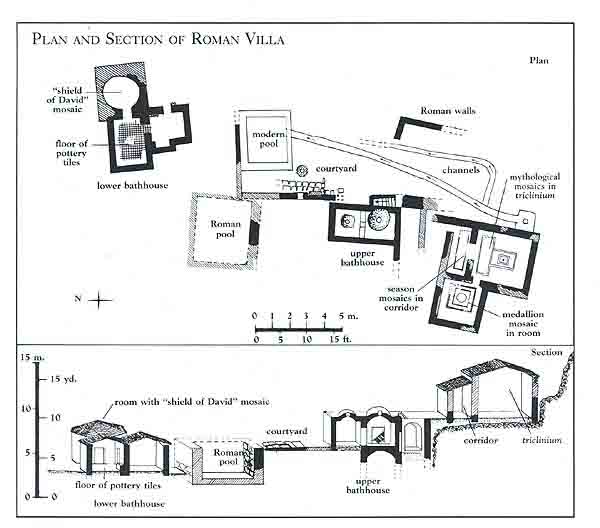Image Details

Titiana Spector
Plan and section of Roman villa found at Ein Yael. The plan of the villa (upper drawing) shows the excavated remains as if viewed from above, and the section drawing (lower drawing) gives a side view of the villa, shown as if sliced vertically through its various structures. To match the direction of the plan and section to the photo, one must rotate the drawings almost 90 degrees counterclockwise. The black areas in the drawings represent extant structures, while the hatch-marked areas and roofs represent hypothetical reconstructions.
