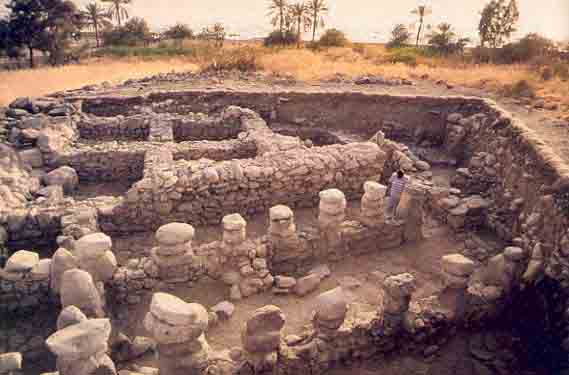Image Details

The Land of Geshur Archaeological Project
The eastern half of this complex (in the foreground of the photo) was a large public hall divided into thirds by two parallel rows of pillars. Most of the pillars were formed of rough-cut drums that had been plastered over, with the pillars connected to each other by a 2-foot wall (the three smaller rooms against the back wall were created by a later subdivision of the hall). Given the arrangement of pillars and the absence of windows on the first floor, this hall probably had been built in clerestory fashion: with a raised roof over the central aisle that had openings along its side to allow light and air to enter (see artist’s view of exterior). Judging from the findspots of fallen pottery as well as by the amount of collapsed mudbrick found within the building, the excavators believe the pillared hall originally had a second story.
The western half of the structure (upper half of the photo) served as a granary, with the ground floor consisting of six nearly identical rooms. Two-foot-high sills stood at the entryways between rooms; wooden steps may have been used to traverse the sills. Entry to the granary was via the entrance to the pillared hall. Again based on the amount of collapsed mudbrick, the excavators estimate that the granary originally stood at least two, and possibly as much as four, stories high. The amount of grain that could have been stored here suggests that Tel Hadar was an important center for collecting and redistributing grain within Geshur and may also have served as a way-station along the east-west trade route from the Bashan (farther to the east) and the Mediterranean.
While pillared buildings such as Tel Hadar’s are known from numerous Iron Age Israelite sites, the granary portion of the complex is the only above-ground, rectangular storage complex yet discovered in the entire Iron Age Levant.
