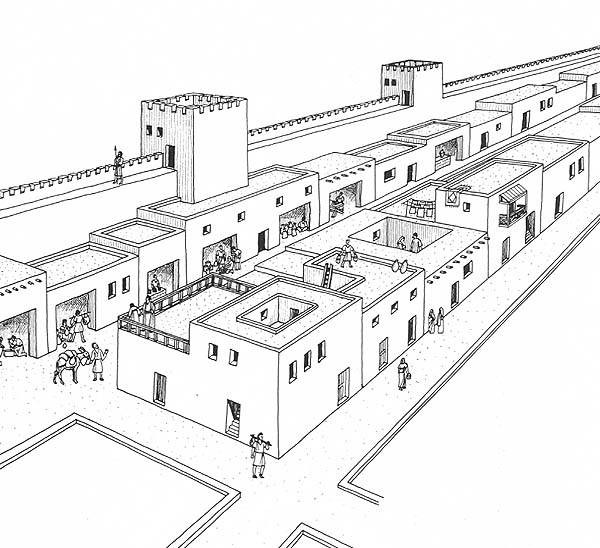Image Details

Leen Ritmeyer
Like a modern city, Dor adopted a Hippodamic plan for the city’s layout, beginning in the Persian period (late sixth century B.C.E.) and continuing through all subsequent periods. This reconstruction of Dor in the Hellenistic period (late fourth to first centuries B.C.E.) illustrates some of the characteristics of the plan. The residences were built in symmetrical blocks, in straight lines facing the streets, which cross each other at right angles as seen in the center foreground. In addition, the plan featured zoning-style organization, with parts of the city restricted to certain functions, such as residential, public and cultic. Curiously, Dor’s use of this plan precedes the Greek town planner for whom it is named, Hippodamus of Miletus, who wrote in the fifth century B.C.E. Hippodamus probably based his ideas on existing examples, of which Dor was one.
The reconstruction also shows a new fortification system that was adopted after the Phoenicians revolted against Persian rule in the mid-fourth century B.C.E. A row of buildings with 3-foot-thick walls was built against the city wall to create a stronger outer defensive line.
