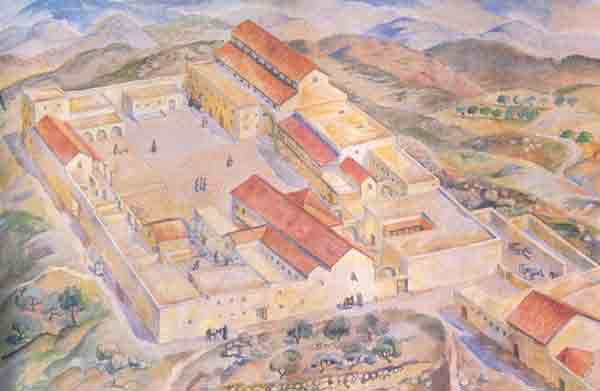Image Details

Around 500, the monastery expanded under the archimandrite Paul. A 12-to-15-foot wall protected the new buildings, clustered around the flagstone courtyard.
During the third stage of construction, in the mid-sixth century, a two-story refectory, upper right, was added, and a hospice for pilgrims was built just outside the main wall (lower right). The large red-roofed church dominated the middle of the eastern (near) side of the complex. Built on the remains of Martyrius’s original church, and thus at an angle from the rest of the monastery, the sixth-century church and the side-chapel flanking its southern aisle could hold the entire community as well as any visitors. On either side of the church lay the main gates, with stables just inside. The bathhouse in the western wall, complete with caldarium (hot room), frigidarium (cold room), and apodyterium (dressing room), may also date to this period.
The monastery was abandoned around 614, during the Persian invasion. With much of the monastery in ruins in the eighth century, the southwestern quadrant, which may have originally included living quarters, was turned into a farm, with an adjacent farmhouse.
