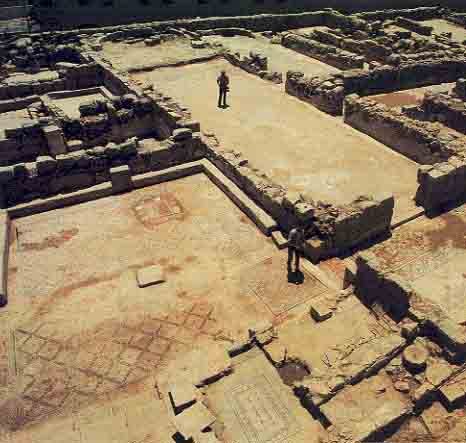Image Details

Zev Radovan and Shlomi Amami, courtesy Yitzhak Magen
A mosaic patchwork enlivened the floor of the monastery’s main church, built during the second phase of construction. Monks entered the church through a hall, left of center, decorated with rectangular, abstract panels and lined on three sides with plaster benches. Archimandrite Paul’s tombstone remains embedded in this floor. The hall led directly to the narthex, with its mosaic animals, birds, and flowers. A second entrance (cropped at right) to the narthex was reserved for priests.
From its apse (top center in the photo) in the east to its entrance (center), the church is about 80 feet long. To the south (right) of the nave lies a small chapel with rounded apse and a trapezoidal baptistery. About 16 inches beneath the church floor, archaeologists found mosaics and ashlars, or finely dressed stones, from an earlier church, probably built by Martyrius. The sanctity of the site required the new church to be built on the same spot, although the later church and chapel were built at a different angle from the rest of the monastery because the later builders maintained the angle of the earlier structure.
