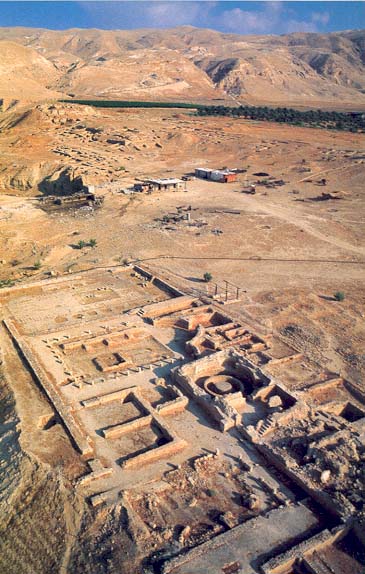Image Details

Albatross/Duby Tal
The palace faced south across the Wadi Qelt toward a palm tree-lined sunken garden and pool. A broad opening in the wall of the palace’s westernmost room, a reception hall or triclinium, offered a stunning view of the landscaped gardens and mountains beyond. The floor of this 100- by 60-foot room still bears the impression (visible in the photo) of the original opus sectile pavement, made of colored stone tiles arranged in intricate geometric patterns. The columns that surrounded the room on three sides were looted in antiquity, but the impressions of the rectangular column bases are visible in the photo.
Colonnades also enclosed the palace’s apsed central courtyard (visible in the drawing and at the center of the ruins in the photo) and a smaller courtyard to the east.
The lavish lifestyle of the vassal king is reflected even in the palace’s smallest details, including a stuccoed molding with egg- and dart-shaped motifs; a Corinthian capital; and an elaborate oil lamp, which, suspended horizontally, once illuminated one of the great rooms.
