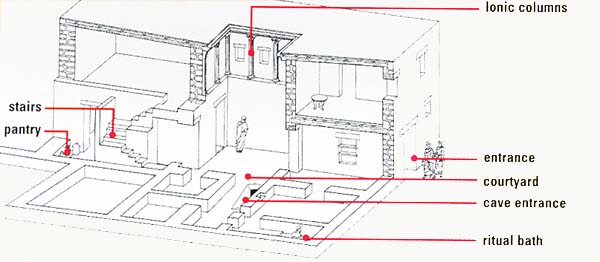Image Details

Leonardo Gurevitz
Reconstruction drawing of a Maresha stone house (see photo). In the drawing, two men stand beside the house’s southern entrance (bottom center of photo), which led into a corridor that opened onto a central courtyard (marked with a blue sign in the photo). Remains of stairways indicate the home had an upper story. A hole in the ground of a second corridor connected to the courtyard led into an extensive cave complex with several water cisterns.
