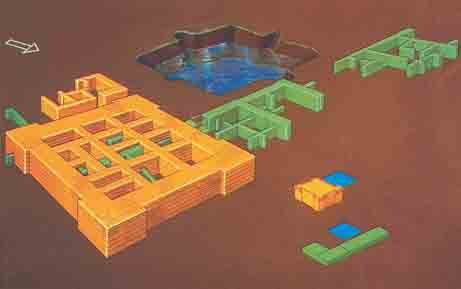Image Details

Deir el-Balah Expedition
Reconstructing Deir el-Balah. The buildings of two early strata at Deir el-Balah overlap in the illustration. The site’s oldest level, Stratum IX, dates to the middle of the 14th century B.C. and is shown in green. It included a complex of three mudbrick buildings (about 20 rooms in all) that most closely resemble structures excavated at Tell el-Amarna in Egypt. The buildings had tall central halls and were built near a man-made pool, all characteristics of New Kingdom estates depicted in tomb reliefs at Amarna and Thebes. All three buildings of Stratum IX may have been part of the same residence. Similar structures were apparently used during the site’s next oldest occupational level, Stratum VIII, which dates to the end of the 14th century B.C. But the remains from this stratum are so scant they do not appear on this plan. Stratum VII, dating to the late 14th to early 13th century B.C., contained the square fortress shown in yellow. Measuring 64 feet square, the fortress had square corner bastions, 14 rooms, and walls more than 6 feet thick. The thickness of the walls probably indicates that the fortress had a second story. Similar fortresses are depicted in the Karnak temple reliefs of Seti I, who ruled Egypt from 1318–1304 B.C. and who may have built the Deir el-Balah fortress.
