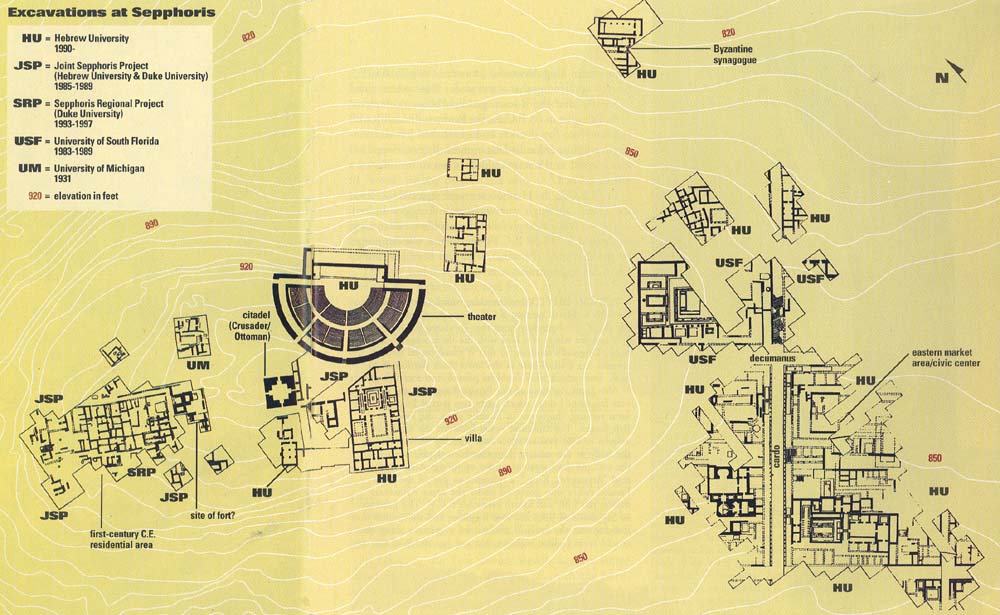Image Details

The archaeological evidence reviewed by the authors derives from years of excavation carried out by several teams. The site plan identifies these teams and indicates where they have conducted their digs at Sepphoris. The residential area is at far left on the plan. Further right, toward the center of the plan, is a 4,000-seat theater. A Roman villa, sumptuously decorated with mosaics, is located just below the theater, near the summit of the city, while at far right, in the lower city, is the eastern market area, neatly bisected by the main north-south street, or cardo. A recently identified synagogue is located at the top of the plan.
