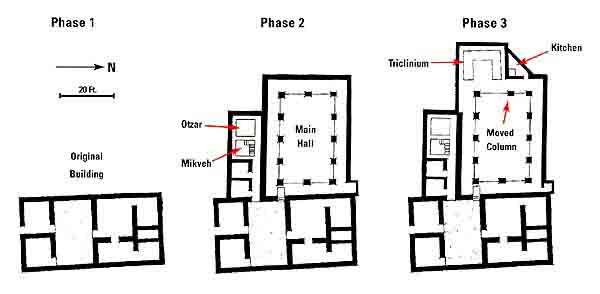Image Details

The Jericho complex evolved in three phases. In the first, the main hall was not yet present; even Netzer is unsure whether the original building was a synagogue.
In phase 2 the hall with 12 columns was added on the west, as were a series of rooms on the south, including a mikveh or ritual bath.
The triclinium was added in phase 3, as was a triangular room that was likely a kitchen. To open the space between the hall and the triclinium, part of a wall was removed and a column was shifted.
