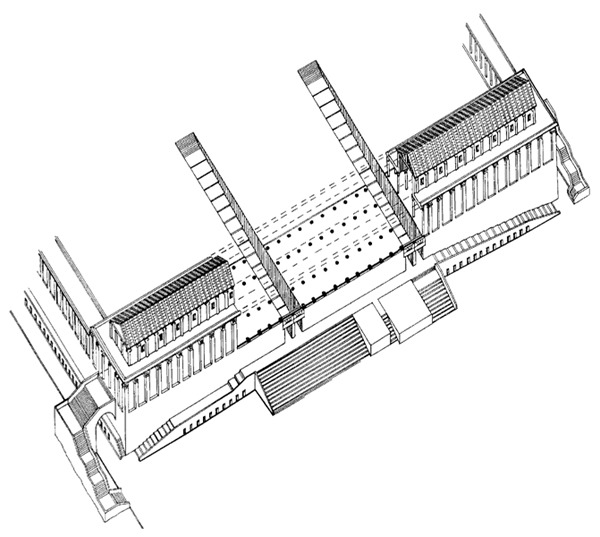Image Details

Enter here. A common scheme in Roman temple architecture was the elevated terrace with three prominent features—twin symmetrical entrances, a centrally-placed temple and enclosing colonnades. Herod’s Temple complex fit this pattern. The Temple itself sat atop a huge platform, bounded on all sides by colonnades, accessed by symmetrically placed entrances in its southern wall—the “Double” and “Triple” (probably also double originally) gates, fronting passages of almost identical width and length. The colonnade surmounting the south wall formed a huge basilica known as the Royal Stoa: Two 50-foot-high side aisles flanked a central nave that rose to twice that height. As can be seen in this cutaway drawing, the vestibules of the “Double” and “Triple” gates were directly underneath the Stoa.
