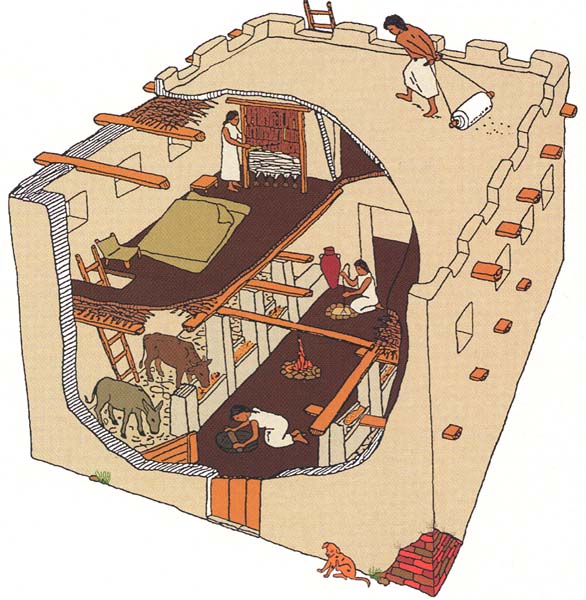Image Details

© Lawrence E. Stager
The front door of the four-room house usually led onto the central room or courtyard, which typically contained a mudbrick oven and a cistern. The side rooms on the lower floor may have served as a stable for animals, as in this reconstruction, and the broad room across the back was generally used for storage. It is likely that most such houses had an upper story, which is probably where the residents slept. Besides giving equal access onto all rooms of the dwelling, the four-room layout is also, according to Bunimovitz and Faust, particularly well suited to a society that placed great emphasis on purity and order. For example, women who were menstruating could segregate themselves in one part of the house and avoid contact with the dwelling’s male inhabitants, in keeping with Biblical purity laws.
