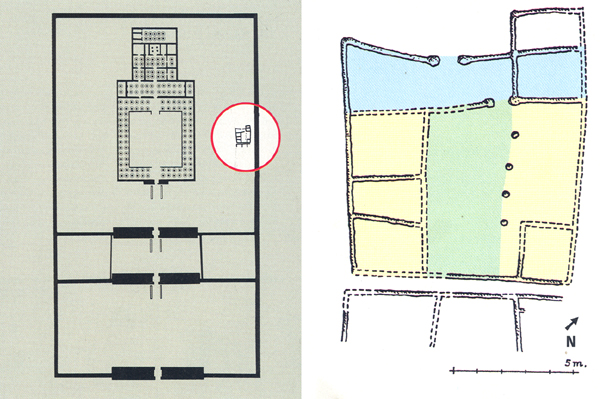Image Details

Plans adapted from the Oriental Institute, University of Chicago
An Israelite house—in Egypt. Based on the trenches and patterns of postholes they found on the northern side of the Ay and Horemheb complex, excavators were able to reconstruct the plan of one of the workmen’s huts. The plan they sketched, right, and in scale within a plan of the temple (left), conforms to the typical layout of an Israelite four-room house. Shaded blue is the single broad room; the three parallel long rooms (two of which are separated by pillars, as is commonly found in Israel) are shaded yellow and green. Author Bietak proposes that the workers who inhabited these huts—employed to demolish the Temple of Ay and Horemheb, probably on behalf of Ramesses IV (c.1153–1147 B.C.E.)—may have been early Israelites.
