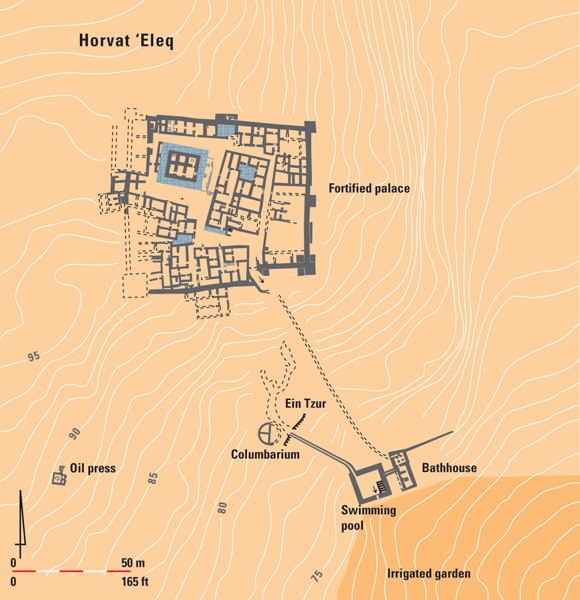Image Details

The plan presents the general layout of the larger of the two complexes that formed the Herodian estate, Horvat ‘Eleq, situated on the slope just below the burial site. At the top of the plan is a large, fortified manor house. A columbarium, or dovecote, a swimming pool and a Roman-style bathhouse are shown below.
