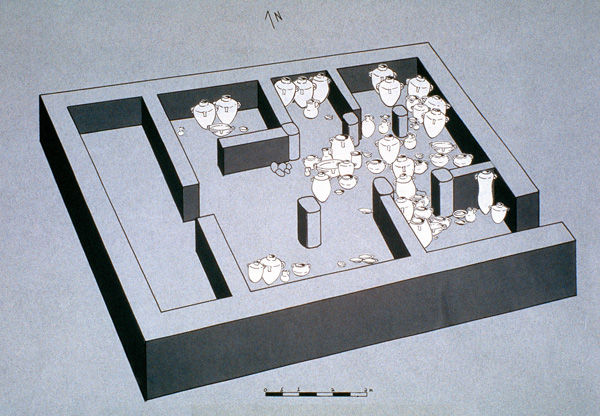Image Details

Jason Green and James W. Hardin
Israelite architecture emerges from the ground at Tel Halif, where archaeologists have uncovered so-called four-room houses typical of Iron Age Israelite settlements. These were two-story homes, with the ground floor divided into three narrow rooms and one long broad room along the back of the building, which were often subdivided into smaller rooms. Ground-floor space was usually dedicated to work areas such as food storage and preparation; the residential space was on the second floor. Though none of the second stories have survived, the remains of sturdy pillars found on the ground floors indicate that they supported another level. The photo shows the remains of one four-room house in field IV at Tel Halif; the drawing shows the entire ground floor. In the drawing, the broad room is at left and the other three rooms, which were subdivided, extend from the broad room.
