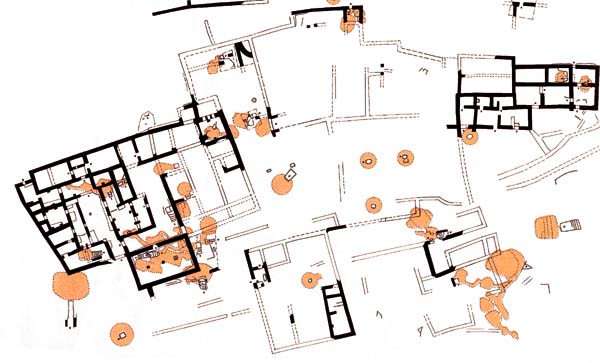Image Details

Vadin Essman, Slava Pirsky and Natasha Zak
Underground chambers for possible refuge are visible in the lower left portion of the central courtyard and in the plan. A public meeting place, more than likely a synagogue, is situated at the lower right of the building complex.
