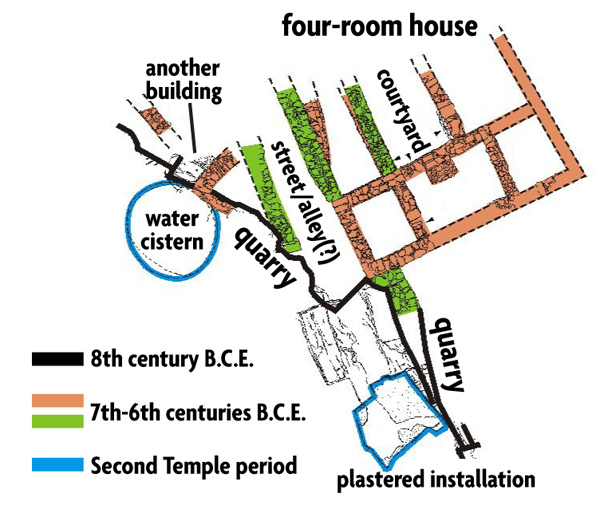Image Details

The drawing shows the excavated southern portion of the four-room house; the central area was probably a courtyard with an entrance from the outside, surrounded by the other “three” rooms (the broad southern room is further subdivided).
