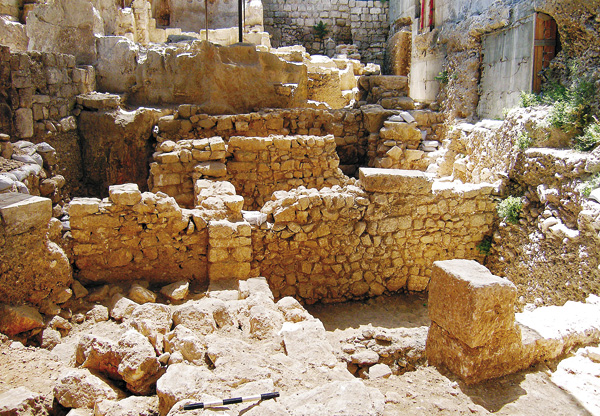Image Details

Shlomit Weksler-Bdolah
GO WEST, YOUNG MAN. After the city expanded to the Western Hill, building construction began here in the seventh century B.C.E. This structure is laid out in the typical Israelite style of a “four-room house” with three long parallel rooms and a fourth room (in this case further subdivided) across the end. The outer walls are about 25 feet long, and much of the structure is preserved to a height of 15 feet or more. In the west-facing photo, the walls are visibly stepped at different levels to accommodate the paving stones for the later cardo that was built directly on top of the four-room house in the Roman period. Excavations also revealed a narrow street that separated the four-room house from another building to the west. The house was destroyed by a sudden, violent event, probably in the early sixth century B.C.E., either by invading Babylonians or an earthquake.
