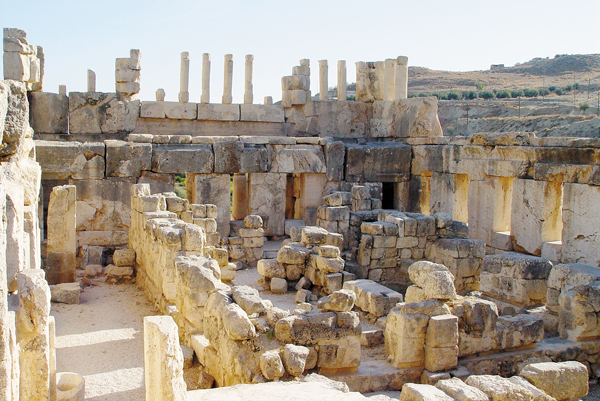Image Details

www.holylandphotos.org
Built of huge limestone monoliths, some weighing more than 28 tons, the ground floor of Qasr al-Abd is divided into small interior rooms that would have received little or no natural light. In contrast, the upper floor, which is only partially preserved, had an open roof and was surrounded by continuous rows of narrow pilasters (a few can be seen at the top of the photo) that allowed plenty of light and fresh air to fill the upper rooms and banqueting halls. The bottom floor may have been used as the Tobiad family crypt, while the upper floor was intended for feasts held in honor of the dead.
