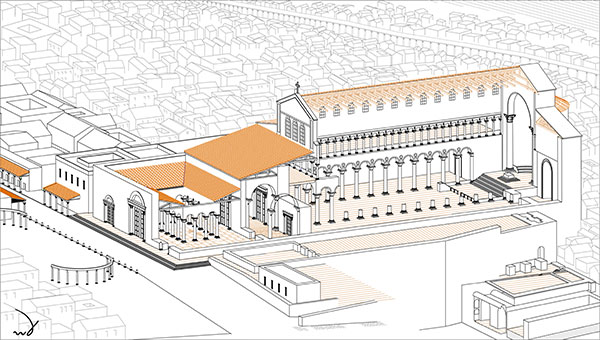Image Details

Anna Yamim
As shown in the reconstruction drawing, the church was divided into a long nave and two side aisles separated from the nave by columns. The church itself measured a grand 480 feet by 190 feet. The central apse was more than 30 feet wide with two columns supporting its vaulted or domed roof. Adjacent buildings housed the hospice, monastery and other auxiliary space. A large ovoid plaza has been reconstructed in front of the church entrance at the southern end of the Cardo. It is very likely that Justinian extended the earlier Roman Cardo southward during the Byzantine period to link the Nea to the Church of the Holy Sepulchre via a grand processional way.
