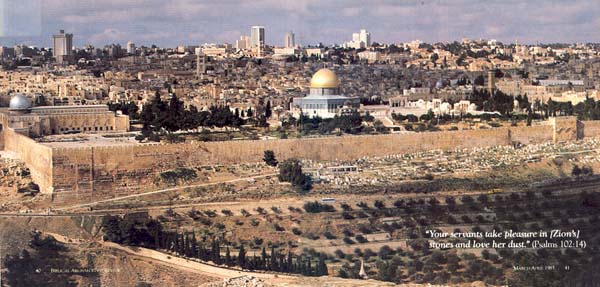
It is almost axiomatic among scholars that no trace of the Jewish Temple is to be found on Jerusalem’s imposing Temple Mount.1
“The Temple is gone. Not a stone, not a trace, remains,” wrote the venerable J. L. Porter in 1887.2
More recently, Dame Kathleen Kenyon echoed the same thoughts. Just before her death in 1978, the eminent British archaeologist wrote a small volume entitled The Bible and Recent Archaeology that appeared posthumously in which she stated, “Absolutely nothing survives of the Temple built by Herod” (the Second Temple).3
Despite this scholarly consensus, there are, however, traces of remains—a line of stones, a worked rock-mass, a cistern—and these ancient relics are sufficient, when added to the literary sources, to locate precisely the Second Temple, and even to trace out the First Temple, on the Temple Mount.
One of the most surprising conclusions from this evidence is that the golden Dome of the Rock in the middle of the Temple Mount was not built on the site of the Temple but to the south of it. The original Temple site is approximately 330 feet (100 meters) to the northwest of the Dome of the Rock.

Most scholars simply assume that the Temple was located where the Dome of the Rock now stands. That is where you will find it on nearly all recent maps. Directly beneath the Dome of the Rock is a rough rock-mass, the highest point on the Temple Mount. Obviously, the golden dome was purposely placed over this rock-mass, and this lends some credence to the view that the Temple was located there.
The association of this rock-mass with the Temple can be traced to a Moslem Jew, Wabb ibn Monabbih, who died in the eighth century.4 Medieval tradition, both Moslem and Christian, preserved this identification, and it was accepted by Jews as well.
The Moslems call the rock-mass under the golden dome as-Sakhra, which means the Rock. Legends about it abound. From here, it is said, the Prophet Mohammed ascended to heaven; the “footprint” at the southwestern corner of the rock-mass is shown as proof.
Scholars who accept as-Sakhra as the site of the Temple, however, are divided about its role within the Temple precincts.5 Some have speculated that this rock-mass marks the place of the Holy of Holies, the most sacred chamber of the Temple, which was entered just once a year and even then only by the high priest himself (Leviticus 16). This location of the Holy of Holies has been criticized on several grounds. For one, when the Temple plan is laid out on the Temple Mount according to this location of the Holy of Holies, there is very little room between the eastern wall of the Temple and the eastern outer wall of the Temple Mount. This contradicts the Mishnaha (Middot 2:1), the most important literary source about the Temple; the Mishnah states that the greater part of the Outer Court (Har Habbayit) was on the south; the next greater, on the east; next, that on the north; and the smallest part, on the west. This description in the Mishnah makes it difficult to locate the Holy of Holies at as-Sakhra.
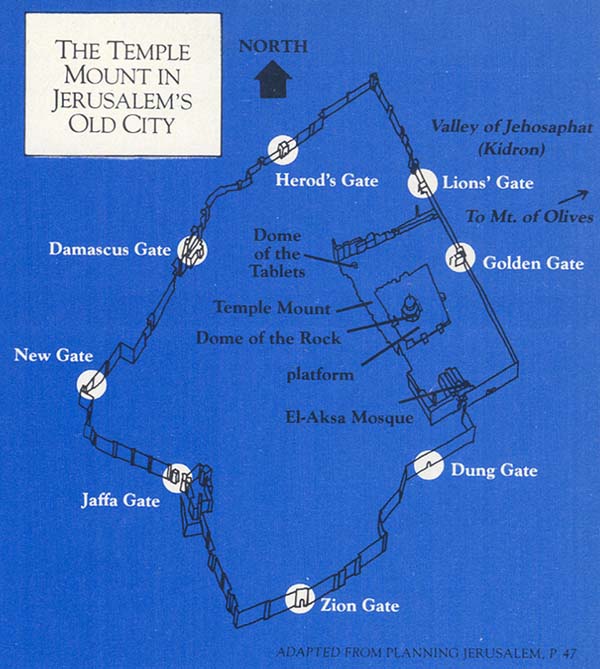
A second suggestion is that as-Sakhra is the base of the Altar of Sacrifice. But this, too, is open to objection. If the Altar had occupied that site, the steep slope to the west of it would have required the construction of a massive substructure to support the Hékhal,b the immense central edifice of the Temple compound to the west of the Altar. However, there is absolutely no evidence—literary or archaeological—for such a substructure.
Recently (1979), the highly respected Pictorial Archive in Jerusalem issued its new maps on the historical geography of the Bible Lands; Hebrew University’s Shlomo Margalit served as Jerusalem consultant and the maps were printed by the Survey of Israel. The map of Jerusalem during the Second Temple Period shows an alternative Temple position north of the traditional location—the location suggested by my recent research. Naturally, I was pleased to see that the results of this effort are becoming accepted.
My research began in 1967 when Jerusalem was reunified and when for the first time in many centuries, Jews had free access to the Temple Mount. Intensive investigation to determine the site of the ancient Temple was soon underway. I was one of those who became fascinated with the problem. Although I am a faculty member in physics at the Hebrew University, most of my spare time since 1974 has been devoted to the problem, and I have explored the Temple Mount over a hundred times.
The Moslem authorities are, of course, aware of my work and, to put the matter charitably, their behavior leaves me with the impression that they are not pleased with it. As one official told me, “We don’t want another kotel up here.” Kotel is the Hebrew word for wall. Colloquially, it is used for a part of the Western Wall of the Temple Mount that still stands; venerated by Jews for generations, the “Kotel” is visited by a constant stream of tourists and devout worshippers.
My visit to the Temple Mount with the BAR editor was typical. Within a few minutes after we arrived, the chief Moslem guard was seen about 50 paces away. He unobtrusively followed us at a safe distance, while I pointed out one feature after another to Mr. Shanks. When Shanks began taking pictures of features on the ground, a rock cutting or a line of grass perhaps indicating a buried wall, another guard indicated that photography was forbidden.c The guard pointed to the magnificent Dome of the Rock gleaming in the sun. Take pictures of that, he motioned.
Such behavior of the Moslem Supreme Council and its guards in Israel may be contrasted with the reception given to Charles Warren of London’s Palestine Exploration Fund when he arrived to probe the area more than a century ago: “No obstacle was put in the way of Captain Warren’s examining the cisterns with which the area is honeycombed in every direction; the Moslems only considering the occasional disappearance of Captain Warren into one of the tanks [for water supply] as a piece of eccentric curiosity.”6
The First Temple was built by Solomon in the tenth century B.C. and was destroyed by the Babylonians in 586 B.C. The Temple was rebuilt by Zerubbabel under the inspiration of the prophets Haggai and Zechariah toward the end of the sixth century B.C. This Second Temple was reconstructed by Herod in the latter half of the first century B.C., but was then destroyed by the Romans less than a century later in 70 A.D. Some scholars, such as Kenyon, refer to Herod’s reconstruction as the Third Temple. However, here we follow the more traditional terminology and refer to Zerubbabel’s Temple and Herod’s reconstruction as the Second Temple.
Before demonstrating why the site of both Temples is located about 330 feet (100 meters) to the northwest of the Dome of the Rock, I should mention a peculiar series of facts, although I do not consider them part of my proof.
The Second Temple, as well as Solomon’s Temple before it, faced east; that is, it was entered from the east. The only clearly visible entrance to the Temple Mount from the east is through the blocked Golden Gate. One would expect this entrance to the Temple Mount to be opposite the entrance to the Temple—in a mid-position of the Temple Mount if the Temple had stood where the Dome of the Rock now stands. This expectation is strengthened by the many messianic associations with this eastern gate to the Temple Mount. It is the gate of mercy, of judgment. It is the gate through which the Messiah will pass when the great day comes.d
Strangely enough, the Golden Gate is not positioned midway in the eastern wall of the Temple Mount; the Golden Gate would not lead directly to a temple placed on the site of the Dome of the Rock. Indeed, the mid-point of the Golden Gate is located about 348 feet (106 meters) north of the line running through the center of the Dome of the Rock in an east-west direction. This fact is, of course, consistent with the placement of the Temple north of the Dome of the Rock, in the northern part of the Temple Mount. Moreover, it now seems clear that before the Golden Gate was constructed, the entrance to the Temple Mount from outside the city was in exactly the same location. Recently, part of an arch was discovered directly beneath the Golden Gate. This partial arch definitely belongs to an older gate, a gate that may date even to Solomonic times.e

Now imagine a line drawn from the center of the Golden Gate perpendicular to the city wall in which it was an entrance. This line will run directly through a cupola standing 15 feet (4.5 meters)7 high. As we shall see when we actually locate the Temple on the Temple Mount, this cupola is located inside what was once the Holy of Holies of the Temple.
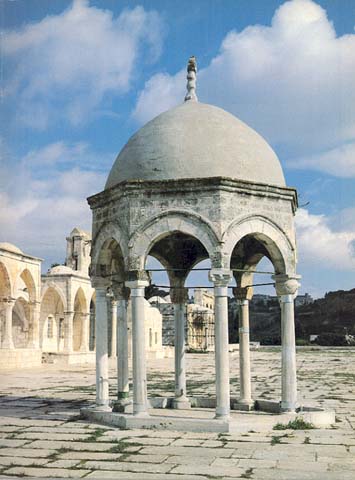
In Arabic this cupola is called Qubbat el-Arwah, Dome of the Spirits. Has this Arabic name preserved an ancient memory of the holiness of the site? In Sinai, where the glory of the Lord appeared before the whole community of Israel, Moses and Aaron addressed the Lord as “God of the spirits of all mankind” (Numbers 16:22; see also Numbers 27:16, Ezekiel 37, Job 12:10). Dome of the Spirits is certainly an appropriate name to mark the dwelling place of the Lord’s name, the center of his Divine Presence.
But this cupola also has another Arabic name: Qubbat el-Alouah, Dome of the Tablets. In the Holy of Holies of Solomon’s Temple was kept the Ark of the Covenant, now lost, containing the two stone Tablets of the Law given to Moses on Mount Sinai. According to M. de Vogüé,8 the name Dome of the Tablets was given to this cupola because it is dedicated to the memory of the Tablets of the Law. Once more a name preserves the ancient memory of the location of the Holy of Holies.
This is not the end of strange coincidences. The Dome of the Tablets stands on bedrock that protrudes from the platform surrounding the Dome of the Rock. Otherwise, this platform in the vicinity of the Dome of the Tahlets is paved with flagstones. The highest point of as-Sakhra, the rock-mass under the Dome of the Rock, is 743.7 meters above the Mediterranean Sea; the bedrock under the Dome of the Tablets is only a meter lower, 742.7 meters.
Moreover, unlike the irregular rock-mass under the Dome of the Rock, the bedrock under the Dome of the Tablets is flat. The Ark of the Covenant could have been easily placed on this flat surface.”f
According to an ancient Jewish source, the Toseftag(Yom Ha-kipurim 3:6; see also Mishnah Yoma 5:2), the Ark of the Covenant rested on a “Foundation Stone” inside the Holy of Holies. Is it possible that the bedrock under the Dome of the Tablets is in fact the Foundation Stone (Even Shetiyah) referred to in the Tosefta and Mishnah, on which the Ark of the Covenant rested? For the moment, let us postpone a definitive answer.
The method I use to solve the Temple puzzle does not rely upon the foregoing facts, but rather on a more general, and at the same time, a more detailed investigation. Demonstrating the precise location of the Second Temple and of the Holy of Holies within it makes use of two types, and to a much lesser extent, a third type, of evidence.
The first is literary evidence. It is reasonable to assume that the closer the literary source is to the Temple period, the more authentic and reliable its testimony will be. The Second Temple toward the end of its existence is described in great detail and in fairly systematic fashion in tractate Middot of the Mishnah. Although the Mishnah was not codified in its present form until about 200 A.D., its contents were composed and transmitted orally during an earlier period. The three central chapters of Middot—there are only five chapters in all—leave one with the impression that here is the description of an eyewitness. The general conclusion is that the text of Middot can be relied upon for an accurate account of Temple dimensions. Another literary source is the writings of Josephus, the Jewish historian who lived both before and after the Roman destruction of the Temple in 70 A.D. Josephus describes, albeit unmethodically, certain features of the Temple in great detail, in effect providing us with a second eyewitness account. Although there are apparently some discrepancies between the accounts of Josephus and the more traditional Jewish sources, a number of these problems are actually resolved by my research.
The second type of evidence is what can be called archaeological finds on the site. These finds are both below and above ground level. Those below ground were investigated and described by the explorers of the last century, Sir Charles Wilson, Sir Charles Warren, Colonel C. R. Conder and Conrad Schick. Wilson led the British Ordnance-Survey expedition of 1864–65, the first to make an extensive scientific survey of Jerusalem. Among its many findings were 20 underground cisterns on the Temple Mount that the survey described and mapped. Warren’s explorations of 1867–70, sponsored by the then newly formed Palestine Exploration Fund, included an underground survey of the exterior foundations of the walls hounding the Temple Mount; this engineering feat, unsurpassed to this day, was undertaken despite local prejudice and pursued under conditions of physical suffering, long endurance and the anxiety of digging in the dark. Warren also continued Wilson’s efforts at drawing plans of the cisterns and other underground features, and determining rock levels on the Temple Mount. Conder added to this knowledge while conducting the “Western Survey of Palestine” in 1872–75. He was perhaps the most naturally gifted of this group of British explorers from the Royal Engineers. Schick, the Imperial German architect at Jerusalem, who cooperated with the Palestine Exploration Fund, supplied drawings of cisterns that had not been previously described.
My comprehensive recording and mapping of the available archaeological evidence above ground were the first to be conducted systematically and scientifically. The finds above ground include rock cuttings, rows of stones, wall remains and sections of pavement, as well as artifacts such as mosaic cubes, glass fragments and potsherds. In addition, my work makes use of preserved records of previous investigators, including unpublished archive material, and aerial photographs, as well as old photographs. The archaeological evidence also includes some recent (1979 and 1981) unscientific excavations by the Moslem authorities. Finally, even marks of vegetation are important because differential plant growth in relation to the surroundings may indicate the presence of ancient buried walls. All of the foregoing is what I call the archaeological evidence as distinct from the literary evidence.
Thirdly, artistic representations of the Temple in the form of coins and gold glass provide some, albeit limited, evidence.
The problem of locating the Temple on the Temple Mount breaks down essentially into two questions: first, what was the plan of the Temple and, second, where was it located? Although they are intertwined, and the evidence regarding one is often relevant to the other, the two questions will be separated for convenience of description.
In the literary sources, the Temple dimensions are quoted in cubits, so before the first question can be answered, the length of the cubit must be determined.
The Second Temple was built on the basis of the medium cubit (ammah in Hebrew), which was divided into six handbreadths (Mishnah Kélim 17:10), as distinct from two other kinds of cubit of five and seven handbreadths. Scholars have come up with different lengths for the medium cubit, ranging from 40.6 cm to 66 cm.9 The dimensions of a number of the archaeological finds on the Temple Mount that can be readily measured are an integral multiple of a particular unit of length or half this length; this unit of length is 43.7 cm. For example, in one of the sides of rock-mass 1h two of the three holes reamed in it have their centers spaced 43.7 cm apart, that is, a spacing of one unit. A well-cut niche in the same rock-mass that hardly shows the wear of time is 131 cm long, that is, 3 × 43.7 cm. There are two large slabs of bedrock (11) close to one another that form part of the eastern retaining wall of the platform of the Dome of the Rock; they are respectively 2.6 m long (6 units) and 3.0 m long (7 units). These are only a few examples; there are many more, sufficient to establish 43.7 cm as the basic unit of length—the medium cubit—used in the construction of the Second Temple.
A second set of finds on the Temple Mount displays a slightly different unit of length, 42.8 cm. These finds can be distinguished from the former set by their distinct orientation. Lest it be thought that this difference simply reflects a mistake in measurement, we may examine, by way of example, the crypt near the northeastern corner of the platform (see feature 14 on the plan). Nine of the dimensions shown on Warren’s drawings of the crypt fit a unit of length 42.8 cm or half this length, with an uncertainty of only three-tenths of a millimeter.
Is it possible that there are two types of medium cubit? The interplay between the ancient literary sources and the archaeology of the site provides the answer. This interplay will be seen again and again in the proof expounded here. Each bit of evidence draws support from the others. Gradually the structure becomes so strong as to constitute impregnable proof.
How does this interplay resolve the problem of the two unit lengths, 43.7 cm and 42.8 cm? The Mishnah (Kélim 17:9) informs us that there were three types of medium cubit:
(1) The cubit of Moses (also of the First Temple; see 2 Chronicles 3:3).
(2) The small cubit, used exclusively in the holy, as distinct from the profane, precincts of the Second Temple.
(3) The large cubit, or standard cubit, for profane use.
The Mishnah also says that these three medium cubits differed from each other in succession by half a fingerbreadth. The medium cubit was divided into 24 fingerbreadths. The difference between 43.7 cm and 42.8 cm—0.9 cm—is exactly half a fingerbreadth. The inference is clear. The cubit of Moses and of the First Temple was 42.8 cm; the cubit of the Second Temple, as already assumed, was 43.7 cm. If you are not yet convinced, then make a prediction. The large or standard cubit should be half a fingerbreadth longer than 43.7 cm, that is, 44.7 cm to the nearest millimeter. On the Temple Mount, the breadth of the remains of the wall 4 to the north of the holy precincts is 1.78 m, which is the equivalent of four cubits, each 44.5 cm long. Moreover, the length 44.5 cm agrees precisely, or almost so, with the length of the cubit determined by other scholars.10 A most important outcome of this discussion is that the second set of archaeological finds, including crypt 14, which use a cubit of 42.8 cm, should constitute relics of the First Temple. This is confirmed precisely by other archaeological evidence, as we shall see.
Now, let us fix the plan of the principal courts of the Second Temple. According to the Mishnah (tractate Middot) and Josephus, the Hékhal, which was the central feature and the main building of the Temple compound, was a roofed building 100 cubits or 143 feet (43.7 m) in height. Herod rebuilt it from the foundations (Josephus). The Hékhal lodged the Holy of Holies (Kodesh Ha-Kodashim), which was separated by a double veil from a second chamber, the Holy Place (Kodesh), on the east side. Entry to both chambers was by way of the adjoining Porch, the vestibule on the eastern outer side of the Hékhal.

The Hékhal was set within an open court called the Inner Court (Azarah). Within this court were the Altar of Sacrifice and the Ramp leading to it, both on the southern side of the court. A second open court, of a lower degree of holiness, was the Court of the Women, which adjoined the Inner Court on the east. On all sides, chambers (not shown in the plan) abutted the exterior of the two courts. Those chambers adjacent to the Inner Court were of interior dimensions 30 cubits by 30 cubits, according to Josephus.
A glance at the plan reveals that the Inner Court is tapered, narrowing toward the west. Mathematicians call the taper shape a trapezium.i Most scholars had previously assumed that the plan of the Second Temple, like that of the First Temple, was rectangular. However, it should be noted that Maimonides, the great Jewish scholar and physician of the Middle Ages, drew the Hékhal in the form of a trapezium because, in his view, a simple interpretation of Middot 4:7 required this. Certainly, the literary sources do not preclude a trapezium shape for the Temple courts. The plan is shown here as a trapezium, because the ancient finds on the site require it.
Arrayed northwest of the platform of the Dome of the Rock are four of these finds, which are numbered 1, 2, 6 and 5. Item 1 is a hewn rock-mass already mentioned. Numbers 2 and 6 are short sections of wall remains. Number 5 is a pavement of large flagstones flush with the ground. These finds are aligned exactly at an angle of 9° south of west.
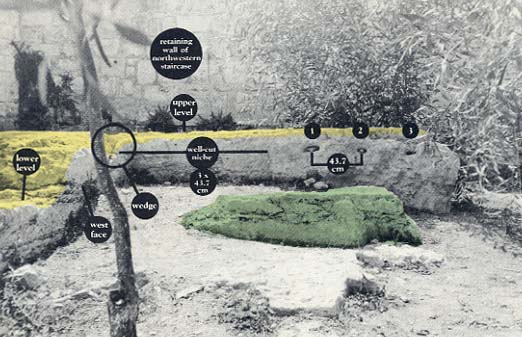
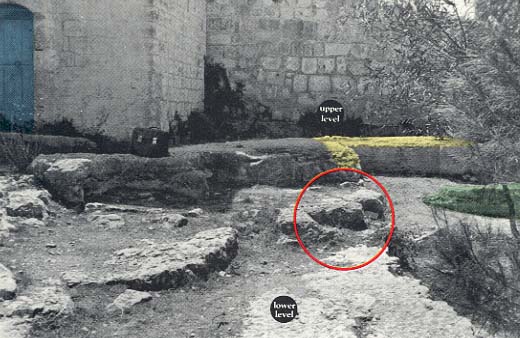

If it is assumed that the orientation of the Second Temple was exactly east-west, then the alignment 9° south of west indicates that the line of the Temple building or complex of buildings associated with it angled a bit to the south (to the left looking west). One might suppose that the building was nevertheless rectangular and that its orientation was simply off east-west by 9°; that is, instead of its being oriented exactly on an east-west axis, it was oriented slightly to the south of west. But this supposition is contradicted by another series of ancient objects on the other (southern) side of the building complex whose plan and location we are trying to determine.
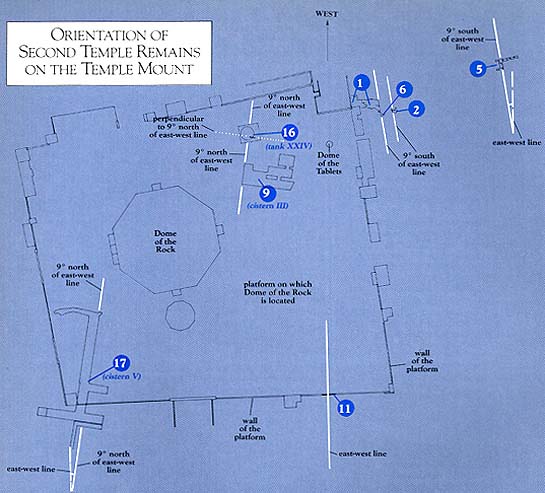
The group of objects south of the first group just described are all underground today. Two are rock-cut cisterns, first carefully explored and mapped by Wilson. In Wilson’s system of numeration, they are numbered III and V; here they are respectively given the numbers 9 and 17. A third feature is rock wall 16 in the basement of the small domed house west of cistern 9. These finds are aligned at an angle of 9° north of west, or perpendicular to that direction. In addition, the two slabs of rock II already referred to were cut with their faces along a north-south axis, that is, perpendicular to the geographic east-west direction.
The alignment of finds 9° north of west and the alignment of finds 9° south of west, together with the fact that find number 11 in between is aligned exactly along a north-south axis indicate that the Temple compound was of a trapezium shape oriented precisely along an east-west axis.j A line 9° north of west and a line 9° south of west would meet at a point to form an arrow pointing exactly west.
Archaeologists who have seen the flagstone pavement 5 believe it to be Herodian. It is the outermost of the group of finds on the northern side, permitting us to conclude that the other features of this complex of finds are from the same, or an even earlier, period. Stone cubes from a patch of mosaic on the rock-mass 1 and from shallow trenches dug by the Moslem Supreme Council from April to July 1979 in the vicinity of the wall remains 2 and 6 bear a resemblance to those of the late Second Temple period. All this is consistent with the assumption that these remains are from the complex of buildings comprising the Second Temple and its immediate environs.
Interesting enough, a rendition of the ancient Temple on a fragment of gold glass (glass that sandwiches gold leaf) appears to depict a trapezium shape surrounding the Temple. This fragment, tentatively dated to the third or early fourth century A.D. and discovered in Rome, is certainly not proof that the Second Temple compound was in the form of a trapezium. Nevertheless, it is possible that the memory of this shape was preserved and reflected in the shape of the peristyle (that is, columned) court depicted on the fragment, the taper angle of which is 12° (not so different from 9°) and whose proportion (that is, the relation of the length of the taper section to the total internal length of the court) is exactly the same as the trapezium shape shown in the Temple plan here.
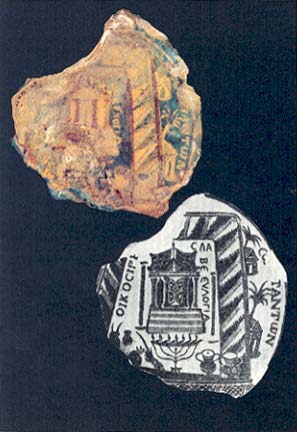
Having determined the dimensions of the Second Temple and its shape, can we now locate it on the Temple Mount?
Two independent methods provide the answer. In each, some assumptions must be made about the identity of the archaeological finds within the Temple framework.
In the first method, wall 6 (oriented 9° south of west) is identified as part of the foundation of the northern wall of the Inner Court. Likewise, the southwestern side of cistern 9 (oriented 9° north of west) is taken to define the position of the inner face of the southern wall of the Inner Court. The bisector of the trapezium formed by these two walls should, if the assumptions are correct, define the position of the axis of symmetry of the Inner Court, that is, the imaginary line that divides the Temple into two symmetrical halves.
The second method is rather more involved. It assumes that the rock-mass 1 is the foundation of the northwestern corner of the Inner Court and that the wall remains 6, as in the first method, are the foundation of the northern wall of the Inner Court. (The basis of the assumptions in this and the previous paragraph are given in a footnote.k) Using Temple dimensions as quoted in tractate Middot and accepting the length of the cubit as 43.7 cm, a trigonometrical calculation yields exactly the same position of the axis of symmetry as for the first method to within 10 cm. The chance that this is purely coincidental must be extremely small indeed, and so it would appear that the location of the Temple has been pinpointed to within the inherent uncertainty in the maps available, that is, about 10 cm.
The most important result, apart from the trapezium shape of the Temple at its western end, is that the Dome of the Rock was not built on the site of the Temple but to the south of it. This result, of course, contradicts the consensus of the relationship between the Temple and the Dome of the Rock.
We may ask what, then, was the purpose of as-Sakhra, the rock under the Dome of the Rock, in late Second Temple times? One can only guess. A reasonable conjecture is that the rock was the Stone of Claimants (Mishnah Ta’anit 3:8) from which announcements of lost and found property were made. This idea is consistent with Middot 2:1, which tells us that the principal activity in the Temple environs was on the southern side.
The ancient literary sources of the Tanna’iml, such as the Mishnah and Tosefta, sometimes in a single sentence cite detailed features of the Temple. Now that the Temple has been placed in position on the site, it should be possible to check whether some of these features can be identified with existing archaeological remains. This is one means of verifying the Temple plan and its location. These details are too complex and extensive to set forth completely in an article of this scope. However, they fully support the conclusions reached. Two examples will suffice to illustrate this point.
We have already discussed the Dome of the Tablets and its possible relation to the Foundation Stone in the Holy of Holies. In the superimposition of the Temple plan on the site, this Dome is located within the Holy of Holies.
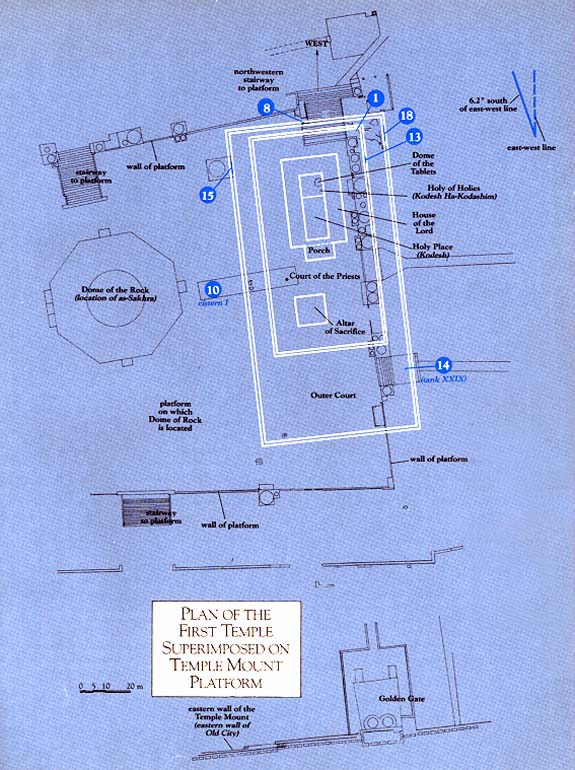
In addition, we are told in the Mishnah (Middot 3:6) that the Inner Court was six cubits or 8.6 feet (2.62 m) below the level of the ground floor in the Hékhal, and in tractate Yoma 5:2 of the Mishnah that the Foundation Stone protruded three fingerbreadths or about 2 inches (5.4 cm) above this level, making a total difference of 2.7 m. There are five existing rock surfaces (outcrops and cisterns) circumscribing the bedrock under the Dome of the Tablets that are identified with features of the Inner Court and the adjoining chambers. They are at an average level of 739.9 m, or 2.8 m below that of the Dome of the Tablets. The agreement between the difference of levels in the Temple and the difference of levels on the existing site is well-nigh perfect.
The Holy of Holies in the Second Temple preserved the site of the Holy of Holies in the First Temple. The conclusion, therefore, is that the actual Ark of the Covenant, which the people of Israel carried through the desert to the Promised Land, rested on the exposed bedrock sheltered by the unassuming cupola known as the Dome of the Tablets! Thus, this bedrock is surely one of the most authentically preserved remnants of a sacred past that has survived to the present day—the podium of the holiest enclave within the holiest building in Israel’s history, the actual stone on which the Ark of the Covenant rested.
Another impressive identification of a Temple Mount relic, although not nearly so spectacular as that of the Holy of Holies podium, involves a cistern explored by Wilson and his successors. The Mishnah describes a pit in which libation offerings were gathered (Middot 3:3, Me’ilah 3:3). The entrance to it was located between the Porch and the Altar of Sacrifice (Jerusalem Talmud Sukkah, Chapter 4, Halakhah 6). This pit conforms to the location of the cemented cistern 10, which, in the superimposition in my reconstruction, is sited so as to avoid undermining the foundations both of the Hékhal and of the Altar.
If the placement of the Temple and its plan are correct, it should be possible to predict the location of other features of the Temple, the remains of which may still exist. This actually happened in 1978, when I learned that some ancient remains had been excavated by the Moslem authorities. Following the fire in the El-Aksa mosque ignited by a deranged Australian tourist in 1969, the Moslem Supreme Council undertook to improve the fire-fighting facilities on the Temple Mount. This involved, among other efforts, in 1970, the digging of a pit just east of the Dome of the Rock’s platform. A water reservoir was subsequently installed in the pit. Not until 1978, (nearly three years after the Temple plan in this article was drawn) did I learn that ancient remains had been uncovered and that Israeli archaeologists had examined the site.
Naturally, I sought to find out as much as I could about what had happened. I learned that on November 7, 1970, Dr. Ze’ev Yeivin, now Deputy Director of the Israel Department of Antiquities and Museums, had been called to the site to inspect ancient remains that had been exposed after a bulldozer had dug the pit. Of course, a bulldozer should never be used to excavate in this area, but that is another story. When Yeivin arrived, he found what he described in his report as “a row of well-dressed stones.” The dressed stones or ashlars, as such squared stones are called, were 80 cm wide by 80 cm high by between 100 and 200 cm long. According to Yeivin’s report, “The row of stones forms neatly fitting courses of a wall at least 5 m [16 feet] in length. The wall is about 2 m [6.5 feet] wide and is built of two rows of stones with filler between.” One especially large ashlar was 2.5 m (8 feet) long.
Yeivin’s report indicated that the ashlars were “reminiscent of Herodian masonry.” He added, “It is quite possible that we have here a part of Herodian building on the Temple Mount.”
Unfortunately, when Yeivin returned a week later with several other archaeologists, the Moslem authorities had demolished the wall and the ashlars had been removed from the pit.
After his second visit to the site, Yeivin again wrote a report. It seemed to him that “the stone wall which had been demolished filled a gap between the two rock protrusions,” in the remaining bedrock in the pit. In Yeivin’s opinion, the bedrock, with the natural gap thus filled, served as the foundation of a wall. Yeivin concluded: “The wall which I saw on the previous occasion together with the rock protrusions mentioned here apparently formed part of the foundation of a large building.” Yeivin also looked at the removed ashlars and noted, “On close inspection, it was seen that some of the stones were dressed with Herodian marginal drafts.”m
These reports and photographs of the pit (after the removal of the stones) lay in a drawer at the Department of Antiquities until I learned of their existence in 1978 and received permission to publish them. Few people knew of this extraordinary find. It was a well-kept secret.
In September 1978,I found myself at a small side table in Dr. Yeivin’s office looking at his reports. The reader can perhaps imagine my excitement as I hastily glanced at them and immediately deduced that the wall that Yeivin had seen was drawn on my plan of the Temple courts on the Temple Mount: subsequently a careful and detailed analysis confirmed this. The wall Yeivin had seen was the foundation of the eastern wall of the Second Temple compound itself.
However, a slight adjustment did have to be made to the plan. I deduced that the actual wall Yeivin had seen was 2.8 m (nearly 6 cubits) further west than I had originally placed it. The thickness of the dividing wall between the Court of the Women and the Inner Court had been provisionally set at 11 cubits. I moved the eastern wall 6 cubits to the west (based on the location of the wall Yeivin had seen); as a result, the 11-cubit wall between the two courts was reduced by 6 cubits, thus making it 5 cubits. This thickness conforms to that of the other walls of the courts and the outer wall of the Hékhal (Middot 4:7).
Of course, the distance between the partition wall dividing the two courts and the eastern wall of the Women’s Court—135 cubits, as stated in Middot 2:5—remains preserved. No other dimensional changes to the plan were required.
Moreover, the wall seen by Yeivin helps to confirm the location of the Temple north of the Dome of the Rock. If the Temple had been located where the Dome of the Rock now stands, the Temple compound could never have extended as far north as the wall Yeivin saw, even assuming a much larger length for the cubit.
When I first began to write this article for BAR, the image of the First Temple was obscure compared with that of the Second. In January 1982, however, it suddenly occurred to me that a relic of a wall (13) that I had seen in 1979 in one of the trenches the Moslem Supreme Council periodically digs was part of the foundation of the geision, the term used by Josephus to designate the parapet surrounding the Court of the Priests in the First Temple. That started the ball rolling and within a comparatively short time, the exact location of this Temple and the dimensions of its courts were determined. This section of the article is devoted to a short account of these latest events.
As with the investigation of the Second Temple, that of the First Temple depends on literary and archaeological evidence.
The literary evidence consists of passages of the Bible, especially 1 Kings 6 and 7 and 2 Chronicles 3 and 4, and the writings of Josephus. In contrast to tractate Middot for the Second Temple, literary information on the dimensions of the First Temple is sparse. In fact, there is no extant literary source that quotes the dimensions of this Temple’s courts. However, every indication is that King Solomon used the Tent of Meeting of Mosaic times as his guide in planning the Temple. Nevertheless, he doubled the Mosaic dimensions of the two chambers, the Holy of Holies (Kodesh Ha-Kodashim) and the Holy Place (Kodesh). So a reasonable assumption is that Solomon also doubled the Mosaic dimensions of the Court of the Tent of Meeting (which, according to Exodus 27:9, Exodus 27:12, were 100 cubits by 50 cubits) when he constructed the Court of the Priests in his Temple. If this assumption is correct, the internal length of the Court of the Priests in King Solomon’s Temple was 100 cubits and its internal breadth 100 cubits.
As previously noted, the archaeological evidence consists of a second set of ancient remains of a distinctive character. This second set is oriented 6° south of west, or perpendicular to that direction.
Warren11 was perhaps the first to observe that “the rock scarp of the Antonia, and the scarp at the northern end of the Dome of the Rock platform [14 on the plan], are both perpendicular to the Eastern Wall [of the Temple Mount], while the straight cutting on the sacred rock [as-Sakhra] is parallel to the east wall.” I agree with Warren that this cannot be a mere coincidence. As Warren added, it “points to the fact that the ancient buildings on this platform, and to the north of it, of which the rock cuttings indicate the foundations, were erected with reference to, and perhaps at the same time as, the east wall [of the Temple Mount].”
In addition to the rock cuttings cited by Warren, there are eight more finds that have exactly the same orientation or close to it: 6° south of west, or perpendicular to that direction.
Moreover, the dimensions of this set of finds are related to a unit of length of 42.8 cm, the unit of length we previously identified as the cubit of Moses or the First Temple cubit.
With this information, I attempted to determine the orientation and location of the axis of symmetry of the First Temple. This was done mathematically by setting up two equations involving, among other assumptions, the identification of two of the finds as part of the foundations of the Temple courts. The orientation was calculated and found to be 6.2° south of west, exactly in agreement with that of the individual finds in the second set.
The superimposition of the First Temple plan on the site shows beautifully how well the archaeological finds interlock within the overall picture of the First Temple. The intuitive guess was correct. Find 13, which could not be fitted into the framework of the Second Temple, is indeed part of the foundation of the parapet Josephus called the geision.
A few more points of interest may be mentioned. Find 14 was a crypt supporting the northeastern angle of the Court of the Priests and part of the Outer Court. An extract from the description of this feature discovered by Warren12 is particularly significant: “The Souterrain [crypt] has no appearance of having been constructed for a tank; there is not a sign of plaster about, … [it] was apparently built for the purpose of raising up the Sanctuary [Temple Mount] to a general level.” And now a point completely unanticipated: the rock-mass 1 served as the foundation of the northwestern corner of the Court of the Priests, as it did for the same corner of the Inner Court in the Second Temple. The bedrock sheltered by the Dome of the Tablets and identified as the Foundation Stone falls within the area of the Holy of Holies and its bounding northern wall.
An interesting feature is the connection between the placement of the First and Second Temples. Ancient literary sources, the Mishnah (Middot 3:1), the Talmud (B.T. Zevahim 61b) and Josephus, Jewish Antiquities, XI 76, inform us that the Second Temple was built on the same site as the First. The identifications of the Foundation Stone under the Dome of the Tablets and rock-mass 1 confirm these statements in part. A more detailed analysis can be made by superimposing the plans of the First and Second Temples on a map of the site according to their respective locations. The result of the superimposition is shown in the figure below. There are two striking results. Most of the area of the Court of the Priests in the First Temple is covered by the Inner Court of the Second Temple. This is consistent with the fact that the latter court was the equivalent of the former and both were equally sacred. Secondly, the axes of symmetry of the two Temples intersect at a point on the northern face of the Altar of Sacrifice within the Second Temple, a short distance from its northwestern corner. This is an amazing confirmation of the text in Middot 3:1, which states that those who returned from the exile in Babylon “added to it [the Altar] four cubits on the south and four cubits on the west, like [the Greek letter] gamma.”
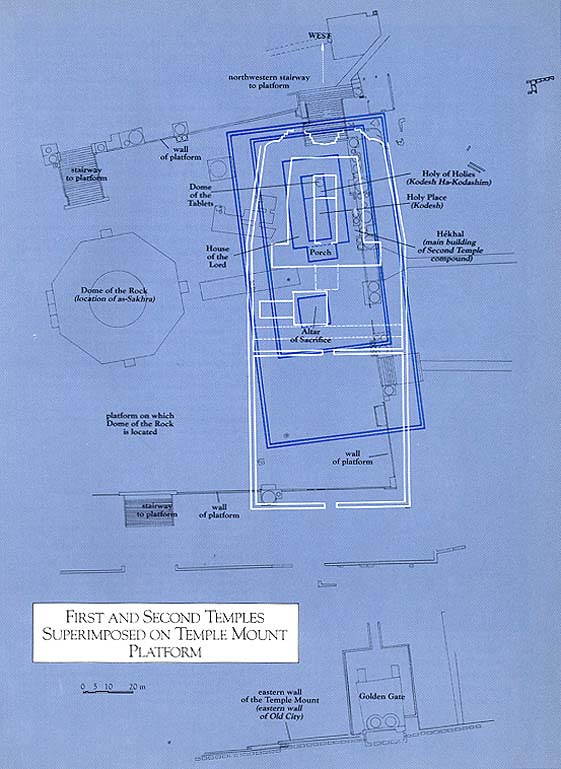
The relationship of the First Temple to its environment should not be omitted, even in a short account. The foundations of the central part of the eastern wall of the Temple Mount date to the time of the First Temple, built either by King Solomon himself or built in a later period. If one is seeking a holy wall, then surely this is it. The exact dating of this wall is uncertain. However, it may well be the eastern wall of the Great Court referred to in 1 Kings 7:9, 1 Kings 7:12, that encompassed both the Temple and the royal palace. And the archaeological finds have served to identify the location of the remaining three walls bounding the Great Court (on the west side number 8, on the north side number 18 and on the south side two finds not shown on the plan).
As-Sakhra, the rock-mass under the Dome of the Rock, has its western face cut almost perpendicular to the direction 6° south of west. It is tempting to identify it as part of the foundation of Solomon’s royal palace, which was located south of the First Temple.
If we extend the axis of symmetry of the First Temple eastward, it will intersect the Golden Gate 1.4 m south of the middle column separating the two arched entrances on the eastern facade of the gate. The position of the Golden Gate is the natural location for the eastern gate to the Temple Mount, directly facing the First Temple.
In conclusion, the Temple puzzle is in effect a double jigsaw puzzle of which only a comparatively few—about 50—archaeological pieces are known. The picture of the First Temple is assembled from its pieces. The composition is then taken apart, except that certain key features, for example the foundation of the northwestern corner of the Court of the Priests (rock-mass 1), are retained. This stage corresponds to the destruction of the First Temple. The second picture, that of the Second Temple, is now assembled, employing the pieces retained from the first as well as a new set. This corresponds in history to the rebuilding of the Second Temple on the same site as the First but with a slightly different orientation.
Each piece of the jigsaw puzzle is interlocking, and the two jigsaw puzzles interlock with one another, as, for example, in their common position of the Altar of Sacrifice and of the Foundation Stone in the Holy of Holies, now within the Dome of the Tablets. The archaeological finds on the site interlock precisely in a consistent manner in the plans of both Temples and with the ancient literary sources. The result precludes any other interpretation.
A Note on Nomenclature
In Asher Kaufman’s article on the location of the Temple on the Temple Mount, he uses the terms Holy of Holies, the Holy Place and the Porch for the three parts of the Temple. He calls the main building of the Temple compound the Hékhal.
In Hebrew the Porch is ulam It is sometimes also translated porrico” and “vestibule.”
In Hebrew the Holy Place is Kodesh. This room is also referred to in the Bible as the Hékhal. Hékhal is variously translated as “great hall” and “sanctuary.” (As noted above, Hékhal also may refer to the entire main building of the Temple compound.)
In Hebrew the Holy of Holies is Kodesh Ha-Kodashim. This area is also referred to in the Bible as the debir. Debir is variously translated as “shrine” and “inner sanctuary.”—Ed.
Acknowledgment
The maps in this article were specially prepared by the Israel Survey Section and Pantomap Ltd., Jerusalem. The drawings were made by Mr. Jean-Marc Hamou. During the course of the research, support in part was given by the Ministerial Committee of Estates and Legacies for the Benefit of the State of Israel; P.E.F. Israel Endowment Funds, Inc.; the Memorial Foundation for Jewish Culture; the Israel Ministry of Religious Affairs and the Authority for Research and Development of the Hebrew University of Jerusalem. My grateful thanks are extended to all of them.
Table of Correspondence of Ancient Remains
In previous articles, Dr. Kaufman used a different numbering system to identify ancient remains. For those who wish to compare the remains as described in this article with his earlier articles, we list below a Table of Correspondence.
1 = 31
2 = 33
3 = 34
4 = 35
5 = 37
6 = 44
7 = 41
8 = 48
9 = 46 (Cistern III)
10 = 47 (Cistern I)
11 = 57
12 = 72
13 = 143
14 = 174 (Tank XXIX)
15 = 173
16 = 79 (Tank XXIV)
17 = 163 (Cistern V)
18 = 32
MLA Citation
Footnotes
The Mishnah is a concise collection of laws, regulations and customs governing religious practices during the latter part of the Second Temple period and continuing after its destruction. It was codified about 200 A.D., but the materials it contains are considerably older.
At the entrance to the Temple Mount, a posted notice authorized by the Israel Police states explicity that photography is forbidden only within the buildings.
See James Fleming, “The Undiscovered Gate Beneath Jerusalem’s Golden Gate,” BAR 09:01.
See Fleming’s article, “The Undiscovered Gate Beneath Jerusalem’s Golden Gate,” BAR 09:01.
Mr. Hendrik J. Bruins, a geologist, was unable to say for certain whether or not this rock was naturally flat or had been worked. There are no signs of tool marks on the surface, over which run natural cracks, so the former possibility is to be preferred.
The numbered features in the text may be located by these numbers on the plans and pictures in this article.
Although the Temple compound was in the shape of a trapezium, the Hékhal or central building of the compound did not necessarily have this shape.
The southern, northern and western foundations of the Inner Court, as assumed above, were identified in the following way. Wall 6 and rock-mass 1 are the innermost finds of the trapezium shape on its northern side and give the impression of forming the right angle of a corner. The rock-mass 1 was cut on two levels. The upper level is horizontal to within a few centimeters, as if it had served as the foundation of flooring. The lower level, separated from the upper by a series of projections, shows the remains of masonry, as if a wall had occupied that space. The Jerusalem architect, Mr. Terence Greenberg, pointed out to me that the series of projections indicates a gate at the position of the rock-mass. Likewise, cistern 9 is the innermost find of the trapezium shape on its southern side. At an early stage of the investigation, I conjectured that this cistern conforms to the water reservoir in the chamber of Gullah (Middot 5:4) adjoining the Inner Court on its southern flank. Later work has confirmed this in every detail that could be examined.
The Tanna’im were the Jewish scholars who lived in the Holy Land in the latter part of the Second Temple period and after.
Endnotes
A summary with source references is given by W. Robertson Smith in Encyclopaedia Britannica, 9th ed., vol. 23, p. 169 (1888).
For recent appraisals of this choice of site, see M. Avi-Yonah, Jerusalem Revealed (Israel Exploration Society: Jerusalem, 1975), p. 13, and B. Bagatti, Recherches sur le Site du Temple de Jerusalem (I–VII siecle), Publications du Studium Biblicum Franciscanum, collectio minor 22 (Franciscan Printing Press Jerusalem, 1979), pp. 26–31.
Our Work in Palestine, issued by the Committee of the Palestine Exploration Fund (Bentley: London, 1873), p. 137.
In my article in Ariel, No. 43, p. 93, the height is given as seven meters, so quoted by C. Schick. The height given here was determined from aerial survey and should be correct.
C. Warren and C. R. Conder, The Survey of Western Palestine, Jerusalem (Palestine Exploration Fund: London, 1884), p. 241, for 40.6 cm, and Y. M. Toqachinsqi, The Holy City and the Temple, part 4, (Jerusalem, 1970), p. 6, for 66 cm [in Hebrew].
Robert Balgarnie Young Scott, in “Weights and Measures of the Bible,” The Biblical Archaeologist vol. 22 (1959), pp. 22–40, fixes it at 44.5 cm.
R. P. S. Hubbard, in “The Topography of Ancient Jerusalem,” Palestine Exploration Quarterly vol. 98 (1966), pp. 130–154, fixes it at 44.65 cm.
Ehud Netzer, in “Ritual Baths of the Second Temple Period at Jericho,” Qadmoniot vol. 11 (1978), pp 54–59 (in Hebrew), presents data that yield a measurement of 45 cm.
C. Warren and C. R. Conder, in The Survey of Western Palestine, Jerusalem, (Palestine Exploration Fund: London, 1884), p. 357, present data that yield a measurement of 44.64 cm.
C. Warren, in “The Evolution of Ancient Weights and Measures” (1924), p. 12, gives a figure of 44.7 cm.
C. Warren, “The Site of the Temple of the Jews.” Transactions of the Society of Biblical Archaeology 7 (1881), part 2, p. 16.

