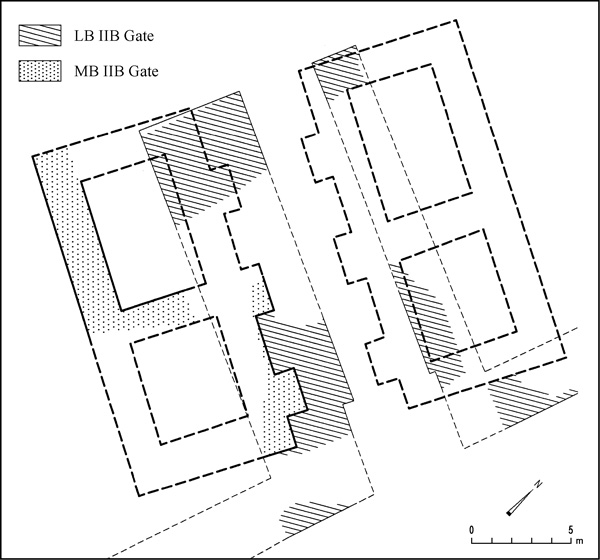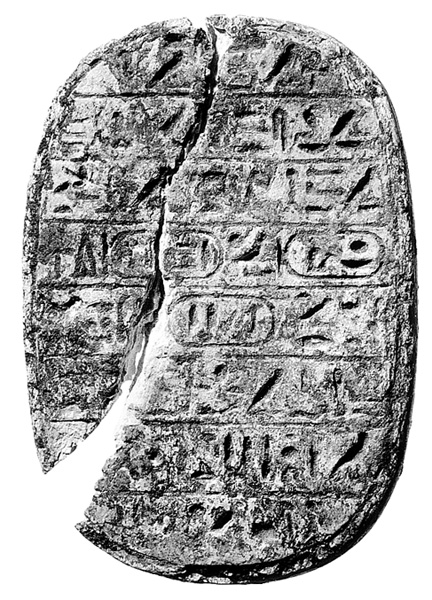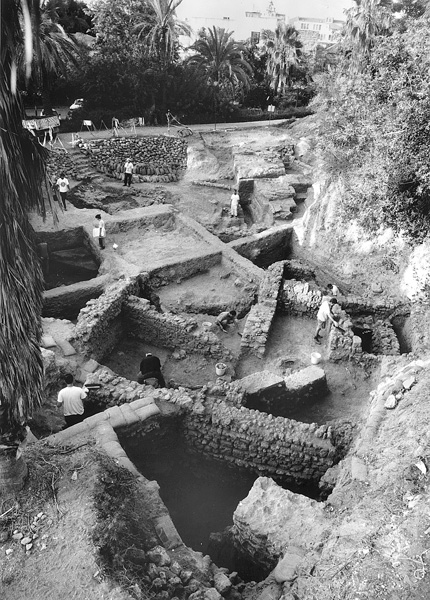Jaffa
RENEWED EXCAVATIONS
Excavations at Jaffa were renewed in 1997, after an interval of 20 years. They were directed by Z. Herzog, on behalf of the Tel Aviv University Institute of Archaeology, in conjunction with the Old Jaffa Development Company, and with the participation of Lutherans Interested in the Bible and Related Antiquities (LIBRA) of the United States, and Macquarie University of Sydney. The excavations took place in the area of the Egyptian citadel, the gate of which had been partially exposed during J. Kaplan’s excavations in 1956–1974. Preliminary soundings by the expedition in 1997 were followed by full-scale excavations in 1999, aimed at exposing the interior of the Egyptian citadel, west of the gate uncovered by Kaplan. During the first season, two main areas were excavated, measuring a total of 750 sq m in the southern area and 150 sq m in the vicinity of the gate. Stratigraphic designations employed by the expedition generally follow those established by Kaplan.
EXCAVATION RESULTS
THE BRONZE AGE. The Middle Bronze Age IIB Gate. Exploratory excavations in the area of the Late Bronze Age gate revealed earlier stone foundations, apparently of the Middle Bronze Age IIB gate (stratum VIII), which had been incorporated into the Late Bronze Age gate. The foundations uncovered on the southern side of the gate’s passageway included a corner of the tower and two pilasters with an inset wall between them (wall 182). One pilaster, 2.30 m long, was complete; a 1.50-m segment of the other was uncovered. The pilasters projected about 1.10 m into the gate’s passageway and the inset wall between the two was 2.65 m long, dimensions similar to those of the Middle Bronze Age gates discovered at

The Late Bronze Age IIA. Jaffa is mentioned in the Amarna letters as an Egyptian administrative center. Important finds from the Amarna period were uncovered by the new expedition (in area N). The hall discovered by Kaplan and identified by him as a temple, referred to as the Lion Temple or the Pre-Philistine Temple, probably belonged to this period. Kaplan had attributed the hall to the Iron Age I and assumed that it was associated with the nearby brick wall. According to Herzog, however, the brick wall—composed of gray, rectangular-shaped bricks—is dated to the end of the Late Bronze Age (stratum IVA). It was clearly constructed above the wall of the hall and had even destroyed part of it. In light of this fact, as well as the low level of its floor, the hall should be dated to the Late Bronze Age IIA (stratum V). Corroboration for this is provided by the fragment of a scarab of Queen Tiy, wife of Amenhotep III, found within the hall. Further excavations in the southern area are necessary to clarify the hall’s function and its relationship to the other buildings.
A significant find from Jaffa—a huge royal scarab bearing an eight-line hieroglyphic inscription—came to light inside the gray brick wall of the stratum IVA gate (area J). It mentions the name and titles of Amenhotep III, king of Egypt in the fourteenth century BCE, the name of his wife Tiy, and the announcement to all officials throughout the Egyptian empire that by the tenth year of his reign the king had successfully hunted 102 lions. Though not found in situ, it illustrates Jaffa’s importance. Another royal scarab bearing this king’s name was found not in situ in the early gate’s red brick wall.

The Citadel of Stratum IVB. Additional sections of the city gate constructed in the Late Bronze Age IIB were first exposed by Kaplan. On the southern side (area J), the early phase of the gate (stratum IVB) included a massive tower, 5 m wide (wall 152) and made of red and yellow bricks (
The gate of stratum IVB was destroyed in an intense conflagration. Its passageway was filled by a 1.50-m-thick destruction layer containing bricks and wooden beams fallen from the gate superstructure. The wood was identified by N. Liphschitz as olive wood, acacia, and cedar of Lebanon. The flames also destroyed a considerable portion of the brick wall of the southern tower on the side facing the gate passageway; the wall was repaired during the gate’s renovation in stratum IVA. According to Kaplan, the stones inscribed with the name and titles of Ramses II, incorporated as reinforcements into the brick walls of the later stratum IVA gate, originally belonged to this gate. The inscriptions fix the date of the stratum IVB gate to the thirteenth century BCE.

The Citadel of Stratum IVA. The gate was rebuilt in stratum IVA. The new passageway followed the same course as that of the earlier gate, but was about 2 m higher. As mentioned, the builders repaired the destroyed side of the southern tower with gray rectangular bricks (wall 162) and several stone slabs in secondary use, engraved with the titles of Ramses II. A section of the floor of the passageway uncovered by the new expedition demonstrates the enormous effort invested in its construction: the collapsed debris of the early gate was covered over with a layer of stones and a pebble surface, above which was poured a layer of watertight chalky plaster. The date of this stratum is difficult to establish, given that it suffered no destruction and only meager finds were uncovered on the floor of the gateway. Historical considerations, however, indicate a date at the end of the period of Egyptian rule in Canaan, during the reign of Ramses III, in the first half of the twelfth century BCE.
A massive brick wall uncovered by Kaplan in the southern area was recleared in the recent excavations. The wall, whose maximum width was 3.20 m, is composed of dark rectangular bricks, similar to those of the later gate; it was therefore attributed to stratum IVA. This thick wall, oriented southeast–northwest, may have marked the southern boundary of the citadel at the end of the thirteenth and in the twelfth century BCE.
In area I, brick walls of the Late Bronze Age IIB were uncovered beneath a fill layer from the Iron Age I. A bench discovered in a paved area between the walls may have served for food preparation—a plastered receptacle in a niche in one of the walls contained 12 “Egyptian” bowls, most of them intact.
THE IRON AGE. There is a paucity of Iron Age (stratum III) remains. The foundations of the ashlar building of the Persian period were constructed directly on the brick walls of the Late Bronze Age. Several sections of walls and floors on the northern side of the gateway are apparently remains of the citadel extending along the northern side of the mound, but its plan cannot be reconstructed. Layers of earth and rubbish pits revealed on the southern side of the excavation area attest that this part of the site was located outside the inhabited zone. The finds there represent remains of the Iron Age I (eleventh and beginning of the tenth century BCE) and Iron Age IIB (eighth century BCE).
THE PERSIAN AND HELLENISTIC PERIODS. Jaffa in the Persian period (stratum II) was under Phoenician rule. The remains of the period were found above the earth fill of the Iron Age and included stone foundations and ashlar walls with a fieldstone fill, typical of Phoenician building technique. The walls are identical in their construction and alignment to the extensive building remains uncovered and subsequently dismantled by Kaplan. Judging from their contents, these structures served as storerooms and workshops and had undergone frequent repair and alteration. An abundance of imported Greek objects from this period was also retrieved, as were a stone anchor and a number of coins. The ceramic and numismatic evidence from the uppermost layers indicates the buildings continued in use into the Hellenistic period (stratum I).
ZEEV HERZOG
RENEWED EXCAVATIONS
Excavations at Jaffa were renewed in 1997, after an interval of 20 years. They were directed by Z. Herzog, on behalf of the Tel Aviv University Institute of Archaeology, in conjunction with the Old Jaffa Development Company, and with the participation of Lutherans Interested in the Bible and Related Antiquities (LIBRA) of the United States, and Macquarie University of Sydney. The excavations took place in the area of the Egyptian citadel, the gate of which had been partially exposed during J. Kaplan’s excavations in 1956–1974. Preliminary soundings by the expedition in 1997 were followed by full-scale excavations in 1999, aimed at exposing the interior of the Egyptian citadel, west of the gate uncovered by Kaplan. During the first season, two main areas were excavated, measuring a total of 750 sq m in the southern area and 150 sq m in the vicinity of the gate. Stratigraphic designations employed by the expedition generally follow those established by Kaplan.
EXCAVATION RESULTS
THE BRONZE AGE. The Middle Bronze Age IIB Gate. Exploratory excavations in the area of the Late Bronze Age gate revealed earlier stone foundations, apparently of the Middle Bronze Age IIB gate (stratum VIII), which had been incorporated into the Late Bronze Age gate. The foundations uncovered on the southern side of the gate’s passageway included a corner of the tower and two pilasters with an inset wall between them (wall 182). One pilaster, 2.30 m long, was complete; a 1.50-m segment of the other was uncovered. The pilasters projected about 1.10 m into the gate’s passageway and the inset wall between the two was 2.65 m long, dimensions similar to those of the Middle Bronze Age gates discovered at
