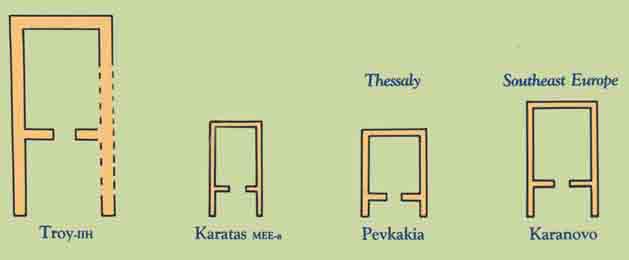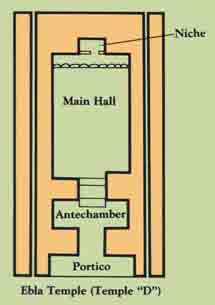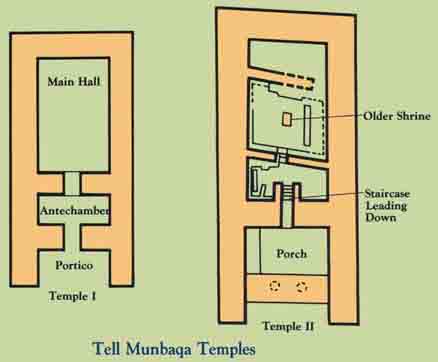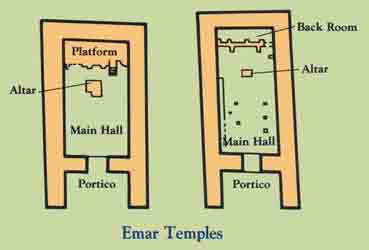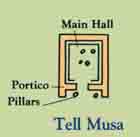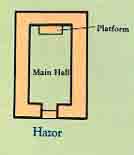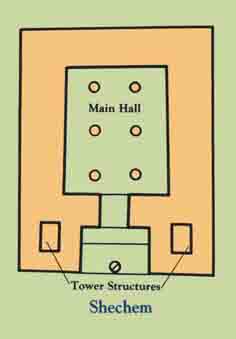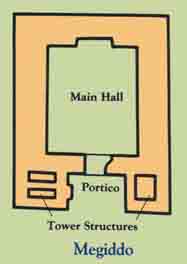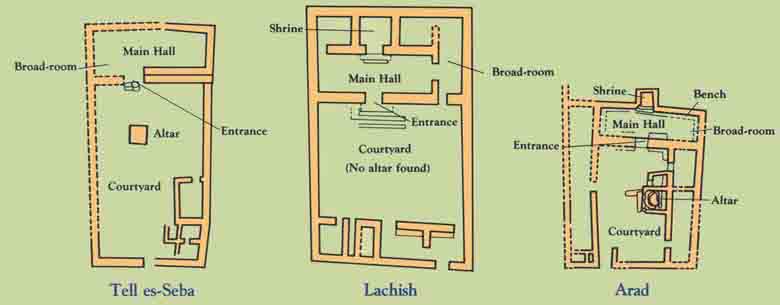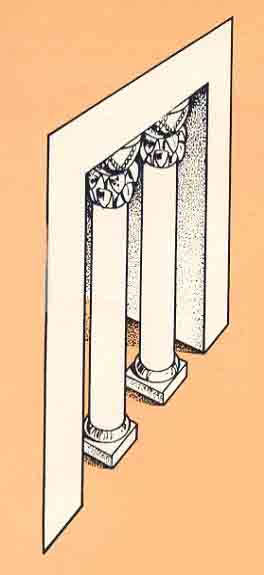
Solomon’s Temple presents a double puzzle, one old and the other more recent. The first relates to the fact that the Biblical description of the building is not entirely clear and can be interpreted in several ways. The second puzzle relates to the origin of the architecture: What is the architectural source of the building?
It may seem strange that the Bible’s description of Solomon’s Temple is so inexact, especially because the Temple furniture and utensils are described so minutely. For example, the bronze laver stands are described in minute detail (1 Kings 7:27–9); the building description itself lacks all detail except for a brief notice concerning the windows (1 Kings 6:2–4). No one has ever really explained why the Temple furniture and utensils are so fully described compared to the brief and ambiguous description of the Temple itself.
Certain other aspects of the structure are also given in detail. We are told, for example, that the doors to the Inner Sanctuary (debir) were made of olive wood carved in relief with cherubim, palm trees and open flowers, all overlaid with gold (1 Kings 6:31–32). The side chambers are also described rather extensively (1 Kings 6:5–10), but this description is probably a later addition and can therefore be ignored for purposes of reconstructing the original plan of that temple.1
But the plan of the building itself, as the great Israeli archaeologist Yohanan Aharoni once observed, is “perplexing and complicated,” “ambiguous,” and at times “even contradictory.”2
The Temple was the central structure in the Temple compound. Our initial question is whether this central building consisted of one, two or three rooms. Scholars have argued over this question for a very long time. Some interpret the Biblical description as outlining a building of three adjoining rooms, following a so-called tripartite plan, consisting of the entrance hall, the main hall and an inner sanctuary or shrine. Others argue that the building was essentially two rooms, either because, in their view, the entrance hall was simply an open portico or because the shrine was not really a separate room architecturally speaking. Still others say the Temple was really a single room.
I incline to the last view. Actually it is really a matter of definition, whether or not you count the entrance hall and the inner sanctuary or shrine as separate rooms. What is important is that Solomon’s Temple was a long-room temple; that is, it was oriented with the entrance on the short side and the shrine at the other end of the building. Viewing the building as a long-room temple, as opposed to a broad-room temple, is the key to understanding its architectural source. Long-room temples vary greatly, but they all belong to one type.
Before pursuing this subject, however, let us return to the Biblical description of Solomon’s Temple.
The entire temple building is referred to in the Bible as the House (bayit) for Yahweh. It was 60 cubits long, 20 cubits wide and 30 cubits high (1 Kings 6:2).a In the next verse, we are told that there was a portico or porch (ulam) in front of the Main Hall (hekhal) of the House (bayit) (1 Kings 6:3).
In the description of the woodwork, an additional element is mentioned: “Twenty cubits from the rear of the House, he [Solomon] built [a partition] of cedar planks … to serve as an Inner Sanctuary (debir), as the Holy of Holies (Kodesh Ha-Kodashim)” (1 Kings 6:16). And again, “In the innermost part of the House (bayit), he [Solomon] fixed an Inner Sanctuary (debir) in which to place the ‘ark of the Lord’s Covenant’” (1 Kings 6:19).
From this description it is clear that the Temple was built on a long-room plan (like this  ), rather than a broad-room plan (like this
), rather than a broad-room plan (like this  ). This plan, it seems, was something like the drawing below.
). This plan, it seems, was something like the drawing below.
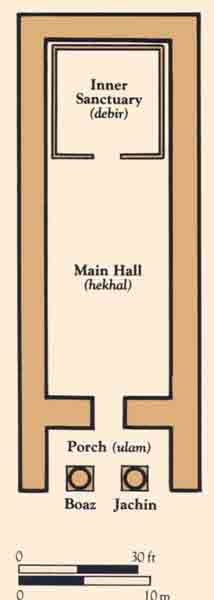
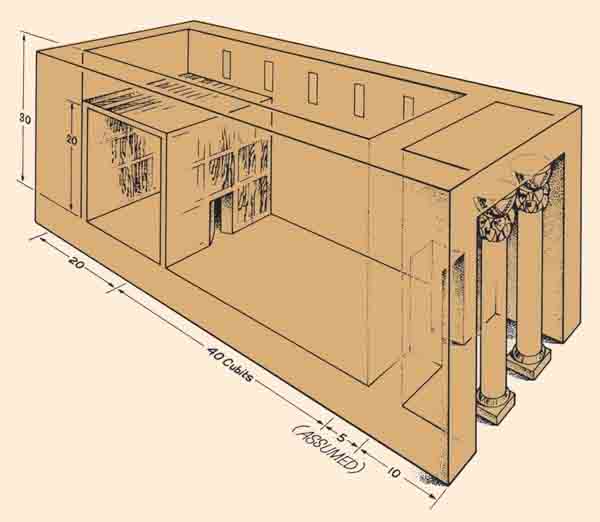
The dimensions of the various parts of the House are a little unclear. The Portico appears to have been 10 cubits deep (1 Kings 6:3). The Main Sanctuary was 40 cubits (1 Kings 6:17). The Inner Sanctuary was 20 cubits (1 Kings 6:20). This adds up to 70 cubits, not 60 cubits; but 60 cubits is the overall length previously given for the House. Perhaps the Biblical writer did not consider the 10-cubit Portico as part of the House.
The Inner Sanctuary presents its own problems. The Bible tells us it was only 20 cubits high (1 Kings 6:20), but the House itself, however, was 30 cubits high (1 Kings 6:2). Perhaps the Inner Sanctuary (debir) was only a kind of olive wood structure placed within the Main Sanctuary. Above the Inner Sanctuary was probably an empty space 10 cubits high.
Another problem relating to whether the Inner Sanctuary should be considered a separate room involves the nature of the wall separating the Inner Sanctuary from the rest of the Main Sanctuary. The 60-cubit length of the House, consisting of a Main Sanctuary of 40 cubits and an Inner Sanctuary of 20 cubits leaves no room for a wall between the two. Was it simply a thin wooden screen? If so, should the Inner Sanctuary be considered architecturally a part of the Main Sanctuary or should it be considered a separate room? That this Inner Sanctuary was built entirely of wood, rather than stone (the main building material), also suggests that it should not be considered a separate room, but rather as a kind of shrine.
Another question is whether we should consider the Temple as consisting essentially of the Main Hall; that is, are the House (bayit) and the Sanctuary (hekhal) synonymous? In this connection, hekhal is sometimes used to refer to the entire Temple (2 Kings 18:16; 23:4; 24:13), although elsewhere it appears to be only one of the parts of the Temple.3
As I have already suggested, it really doesn’t matter whether we consider Solomon’s Temple as one, two or three rooms, as long as we understand it is a long-room temple. Based on the archaeological materials I will discuss, we can conclude that the entrance area was an open hall, consisting of two walls extending like arms from the walls of the building itself. Although this portico was roofed, it was not enclosed on the front. The Inner Sanctuary was basically an internal structure (see drawing). Whether you consider this one, two or three rooms is important only because scholars have argued about it for so long in their effort to find the architectural source of the structure.
In the past 15 years several new temples have been uncovered in northern Syria which now make clear the source of this architecture.
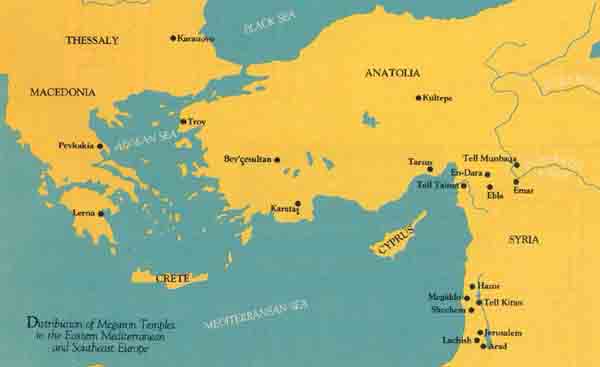
To understand the significance of these new discoveries, we must first understand the problems that existed prior to their discovery.
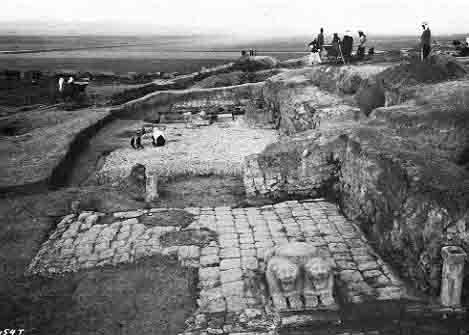
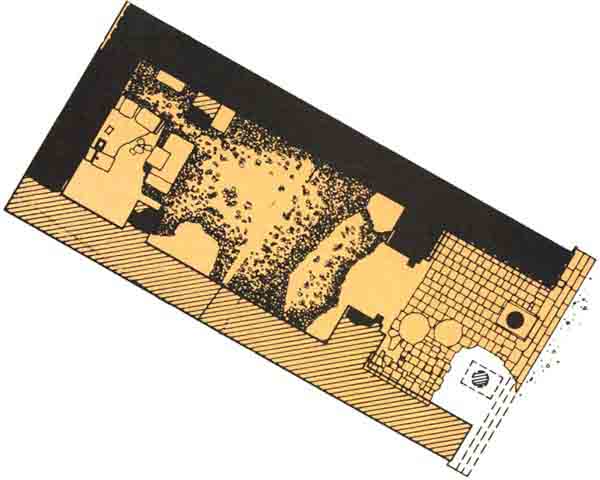
In 1930, the University of Chicago’s Oriental Institute uncovered a small temple at a site in the Amuq Valley, at the northern Orontes known as Tell Tainat.4 This temple bore a remarkable resemblance to Solomon’s Temple as described in the Bible. It was a long room measuring 82 feet by 39 feet (25 by 12 meters) divided into a portico, a main hall and a shrine. Within the portico stood two columns on lion bases, only one of which was preserved. The shrine was rather small and contained remains of a platform for a statue of the deity. In front of this platform was a square structure that may have served for offerings. This temple stood beside the palace on its southern side.
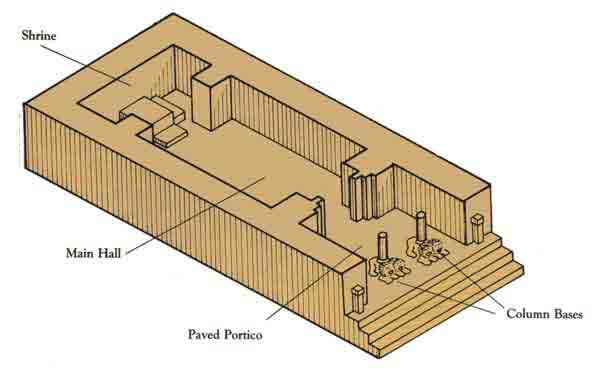
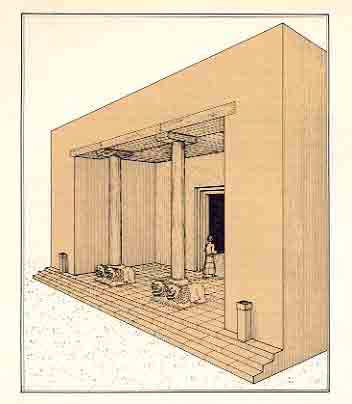
The temple at Tell Tainat could not have been the source of Solomon’s Temple, however, because it was built later than Solomon’s Temple, in the eighth century B.C. Moreover, the Tell Tainat temple stood in isolation. It was the only example known from this part of the world. Its own architectural history was unknown.
Since then several temples of the second millennium B.C. have been uncovered in northern Syria which help solve the puzzle. It now appears that the architectural source of the long-room temple is to be found in northern Syria. Moreover, this temple-type itself can now be traced to the megaron type of building in Anatolia of the third millennium B.C. In short, we can now trace the development of this architecture with considerable precision (see the sidebar “Temples to Compare with Solomon’s Temple”).
The megaron from the third millennium in Anatolia was a residence consisting of a single long room. The two long walls extended beyond the short front wall like arms, creating an open portico whose roof could be supported by columns. In a variation of this plan, the entrance hall was enclosed; sometimes the main room was subdivided. From the third millennium, variations of this basic house have been found in Troy, Bey’çesultan, Karatas
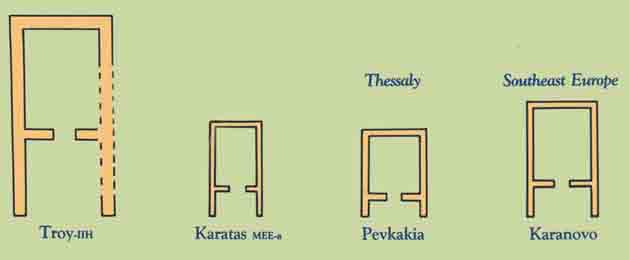
By the second millennium this basic house plan was being used for temple architecture in northern Syria. Strangely enough, in Syria, the plan was not used for residences. Thus, we can say that the long-room temple with projecting arms is a Syrian temple-type.
The famous site of Ebla has produced not only cuneiform tablets, but also much important architecture, including three temples all dated to the first half of the second millennium B.C. Two of them (Temples B1 and N) are simple one-room structures, but the third—Temple D—is a long-room building, with an entrance portico created by the extension of the long walls like arms beyond the front of the building. It also has a niche in the back, presumably for a statue of the deity, which is approached by an elevated step. In addition, between the portico and the main hall is a kind of antechamber from which one goes up three steps into the main sanctuary.6
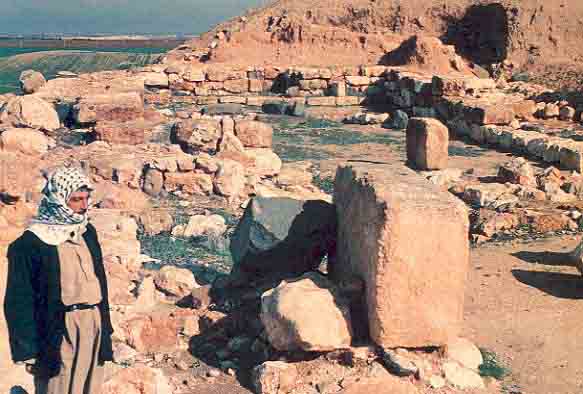
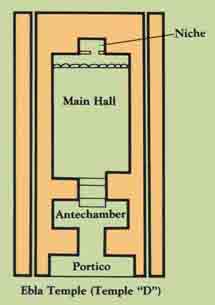
But there are other examples of this basic temple plan from two more sites in northern Syria, both dating to the second half of the second millennium, the period called the Late Bronze Age (1550 B.C.–1200 B.C.). The temples at these two sites—Tell Munbaqa and Emar—reflect a basic long-room plan with an open portico in front.
At each of these two sites, the excavators found two temples near each other. So, in all, we have four temples, each with the same basic plan. Tell Munbaqa on the east bank of the middle Euphrates River was excavated between 1969 and 1974 by the German Oriental Society. As can be seen from the plan in the sidebar “Temples to Compare with Solomon’s Temple,” Temple I at Munbaqa was quite similar to the Ebla temple; both had an additional room between the portico and the main hall of the temple. About 150 feet from Temple I at Tel Munbaqa was Temple II. The interior of the long room in Temple II at Munbaqa seems to include an older sanctuary, but the basic plan, including the portico, is clear. Here the archaeologists even found indications of where the two columns stood that supported the roof of the portico.7
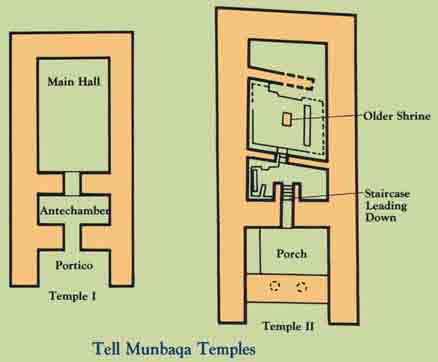
Tell Emar is situated on the west bank of the Euphrates. It was excavated between 1972 and 1974 by a French expedition.8
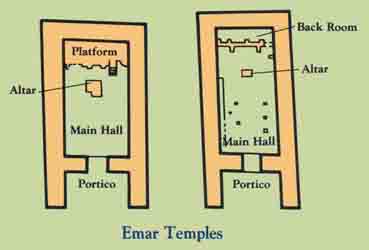
The two temples there stood side by side on top of the tell and are almost identical. Each consists of a long room and an unenclosed entrance hall formed by the extension of the long walls. Incidentally, columns to support the roof of the portico were not found; it is possible that there was no roof. Each of these temples had an altar toward the back of the main room. At the back of one of the temples was a raised platform reached by steps, most probably for a statue of the deity. In the other temple at Emar, a wall at the back of the main room created a separate small room. It is unlikely, however, that this was an inner sanctuary because of the location of the entrance to this room.
Another long-room temple has been found at En Dara in northern Syria. It is a monumental temple, but so poorly preserved that the details of its plan are unclear.9 However, it is certain that it was a long-room temple dating to the second millennium.
From all these examples, we may conclude that during the second millennium, the long-room temple was widespread in Syria. The details varied. Some may have been just a long room. Others had a portico in front created by projecting walls. Still others had a room between the portico and the main hall. But the basic plan was the same.
During the second millennium, the long-room temple was imported from Syria into Canaan, although only a few examples have been discovered thus far. All of them, however, reflect the same basic plan even though there are also a number of differences. At Hazor, in Upper Galilee, the temple in area A of the upper city consists of only one room, without an entrance porch. Opposite the entrance was a platform.10
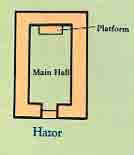
At Tell Kitan, a small site in the Jordan Valley, we have an example with an open porch formed by two protruding walls. This temple is very small; it only measures 6.9 by 5.5 meters (23 feet by 18 feet); the row of stelae in front of it indicates that it was not a public temple but most probably a private sanctuary.11
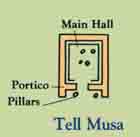
A special development may be noted at two large temples in Shechem and Megiddo. Both were probably erected during Middle Bronze II B (1750–1550 B.C.).12 In each case, the entrance was flanked by two large towers. The various stages of construction found at the Tower Temple in Megiddo show that these towers were developed out of the enclosed porch.13 They were probably higher than the building itself and added to the magnificent appearance of the temple.
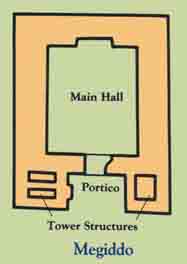
At Shechem a second temple stood beside the city gate for a brief period during the 16th century B.C. It was a tripartite building: In front of the main hall was an enclosed entrance hall. A small stone platform was built against the back wall, opposite the entrance. A third room in the back of the building could be reached through a small door. This room was by no means an inner sanctuary, because its entrance was located directly beside the outer wall, far off of the central axis of the building.14
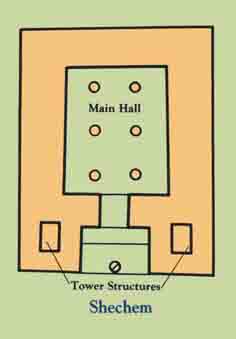
These temples in northern Syria and Canaan show that the long-room temple was a common type long before Solomon decided to build a temple for Yahweh in Jerusalem.
That is not to say that Solomon’s Temple was directly influenced by these earlier temples in northern Syria and Canaan. Basically, King Solomon wanted a palace.
He instructed his state officials to build him one—the Temple was to be a part of the palace compound. These state officials turned to craftsmen who were familiar with the necessary planning and building techniques: the Phoenicians. The tradition of this dependence on Phoenician knowledge is preserved in the Biblical account. The cooperation between King Solomon and Hiram of Tyre is indeed described in great detail in 1 Kings 5.
Phoenician temples no longer exist, or at least we have not yet found them. But now with the archaeological evidence I have just recounted, we can be sure that these Phoenician temples, which were the inspiration for Solomon’s Temple, were themselves descendants of the long-room type, so well preserved in Syria and Canaan. Thus, the theory about the architectural origin of Solomon’s Temple developed by Albrecht Alt long ago15 has now been confirmed.
The fact that Solomon’s Temple relied on exemplars that have not survived should hardly be surprising, but this emphasizes the difficulty of tracing the antecedents of Solomon’s Temple. It is as if we were called upon to trace the history of the Gothic cathedral from an example in England, two in France and one in Germany, instead of from the hundreds of Gothic cathedrals that in fact exist. In the case of Solomon’s Temple, we are called upon to trace its history from a bare handful of examples spanning a thousand years. In these circumstances, certainty must elude us, although the outlines of this history now seem clear.
This history allows us to draw these conclusions about Solomon’s Temple:
1. The Inner Sanctuary (debir) should probably be understood as a shrine rather than a separate room. This accords well with the Biblical text, as well as the archaeological evidence.
2. The Portico (ulam) should be understood as an unenclosed porch. The two columns, designated Jachin and Boaz in the Bible (1 Kings 7:15–22), were within this portico, not outside it, as suggested in many reconstructions. These two columns probably supported the roof of the portico; they also enhanced the appearance of the building, giving it an impressive entranceway.
We cannot conclude this discussion without mentioning the indigenous Israelite temple, which also existed, an example of which was found at Arad. The Arad temple was discovered in 1963 by Israeli archaeologist Yohanan Aharoni.16 Its discovery came as a great surprise because Arad was a small fortress on the border between the Judean Mountains and the Negev. The fortress was probably established to secure and control the roads leading to the southern deserts and to Egypt. The Bible makes no mention of a sanctuary at Arad, although places of worship are mentioned outside Jerusalem at Shiloh, Bethel, Gilgal, Beer-Sheva and elsewhere.
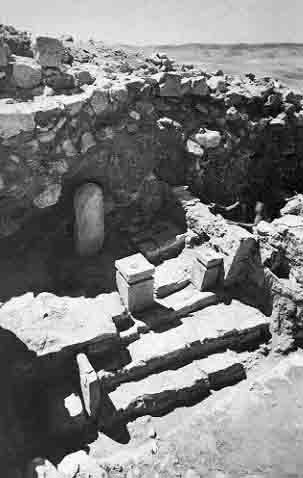
The Arad temple, like the fortress itself, was apparently founded in Solomon’s time. In subsequent generations, however, the temple was rebuilt three times, although with only minor changes. It was finally abolished in the late eighth century during King Hezekiah’s reign, probably as part of Hezekiah’s religious reform, which centralized worship in Jerusalem and attempted to stamp out cultic centers elsewhere in the country (2 Kings 18:4).
This temple at Arad is the only Israelite temple discovered so far. It seems clear that the Israelite God Yahweh was worshipped here. The plan of the temple, however, bears no resemblance to Solomon’s Temple as described in the Bible. The temple at Arad is a broad-room; that is, the entrance is on the long side and the building is oriented by the long wall.
The main room of the Arad temple is small—approximately 3 by 10 meters, corresponding to 6 by 20 cubits of the Israelite standard measurement in which one cubit equaled 21 inches (52.5 cm). Benches on which bowls with offerings could be placed lined the walls of the main room.
Opposite the entrance a raised niche approached by three steps was added to the room. On the uppermost step two small incense altars were found lying on their sides. Originally they must have flanked the entrance to the niche, in order to separate the Holy of Holies from the main room.
Within the niche two stelae were found. One had fallen over on the floor; the other was built into the rear wall and had probably been covered with plaster. The one on the floor showed signs of red paint and had probably originally been painted.
This stone stela is probably what the Bible refers to as a massebah. Its use in Yahwistic worship, although condemned, is frequently referred to at Israelite high places and other cult sites. Not a single figurine or other pagan votive offering was found, however. Given the fact that the Arad temple was located entirely within Israelite territory, all these factors point rather clearly to a Yahwistic temple.
In front of the Arad temple was a courtyard with a large altar constructed of field stones. Nearby, under the pavement, the complete skeleton of a sheep was found, together with some juglets.
The plan of the temple of Arad, however, is entirely different from the plan of the temple in Jerusalem built by Solomon. The temple plan of Arad probably goes back to the house architecture of early Israel and must therefore be considered as an authentic Israelite temple form.
Nevertheless, when Solomon wanted to build a house for Israel’s God on the Temple Mount in Jerusalem, adjacent to his own palace, he looked not to available Israelite prototypes, but to Phoenician exemplars, which in turn we can now trace back to long room temples in northern Syria and eventually back to the megaron house in Anatolia, nearly 2,000 years before Solomon built his House of the Lord.
MLA Citation
Footnotes
Two cubits were used at this time, the old cubit and the royal cubit. The Bible probably refers here to the royal cubit, measuring 52.5 centimeters. The old cubit is 45 centimeters. See R. B. Y. Scott “Weights and Measures of the Bible,” Biblical Archeologist, Vol. 22 (1959), pp. 22–40, especially pp. 23–27; Gaby Barkay,
Endnotes
Konrad Rupprecht, “Nachrichten von Erweiterung und Renovierung des Tempels in 1. Könige 6, ” Zeitschrift des Deutschen Palästina Vereins (ZDPV) 88 (1972), pp. 38–52.
Yohanon Aharoni, “The Solomonic Temple, the Tabernacle and the Arad Sanctuary,” in H. A. Hoffner, ed., Orient and Occident, The C. H. Gordon Festschrift (Neukirchen-Vluyn, 1973), pp. 1–8.
Ludwig Koehler and Walter Baumgartner, Lexicon in Veteris Testamenti Libros (Leiden, 1958), pp. 230–231; Th. A. Busink, Der Tempel von Jerusalem, I (Leiden, 1970), pp. 180–181. This double usage also occurs in Akkadian. In Akkadian, ekallu can mean either an entire building or its “main room” (Chicago Assyrian Dictionary E, 60; Wolfram von Soden, Akkadisches Handwörterbuch 1, 192).
Rudolf Naumann, Architektur Kleinasiens (2nd ed., Tübingen, 1971), pp. 343 ff.; J. Warner, “The Megaron and Apsidal House in Early Bronze Age Western Anatolia: New Evidence from Karatas,” American Journal of Archaeology 83 (1979), pp. 133–147.
Winfried Orthmann and Hartmut Kühne, “Mumbaqat 1973,” Mitteilungen der Deutschen Orient-Geselschaft (MDOG) 106 (1974), pp. 53–97; Orthmann, “Mumbaqat 1974,” MDOG 108 (1976), pp. 25–44.
Jean Margueron, “Quatre campagnes de fouilles à Emar (1972–1974): un bilan provisoire,” Syria 52 (1975), p. 62f.
F. Seirafi, A. Kirichian and M. Dunand, “Recherches archéologiques à Ayin Dara an Nord-Ouest d’Alep,” Annales archéologiques arabes de Syrie XV:2 (1965), pp. 3–20.
Emmanuel Eisenberg, “The Temples at Tell Kitan,” Biblical Archeologist (BA) 40 (1977), pp. 77–81.
G. Ernest Wright, Shechem: The Biography of a Biblical City (New York and Toronto, 1965), pp. 80–102; G. Loud, Megiddo II Seasons of 1935–39 (Chicago, 1948), pp. 102–105; Claire Epstein, “An Interpretation of the Megiddo Sacred Area During the Middle Bronze II,” Israel Exploration Journal 15 (1965), pp. 204–221.
William G. Dever, “The MB II C Stratification in the Northwest Gate Area at Shechem,” Bulletin of the American Schools of Oriental Research 216 (1974), pp. 31–52.
Albrecht Alt, “Verbreitung und Herkunft des Syrischen Tempeltypus,” Kleine Schriften, II (Munich, 1953), pp. 100–115.


